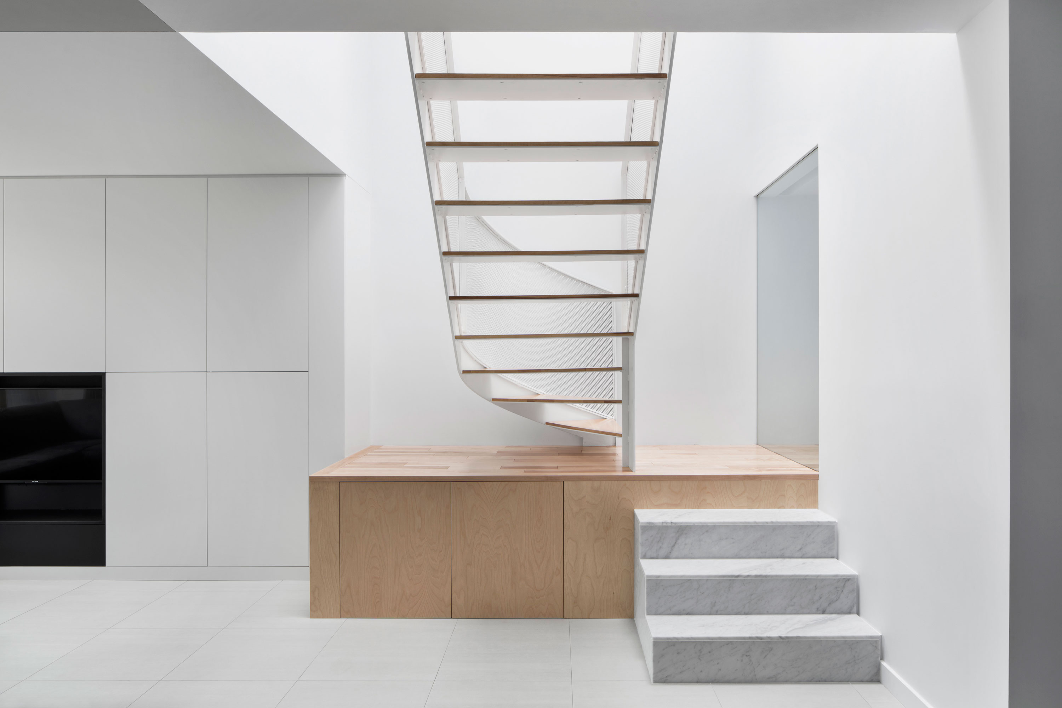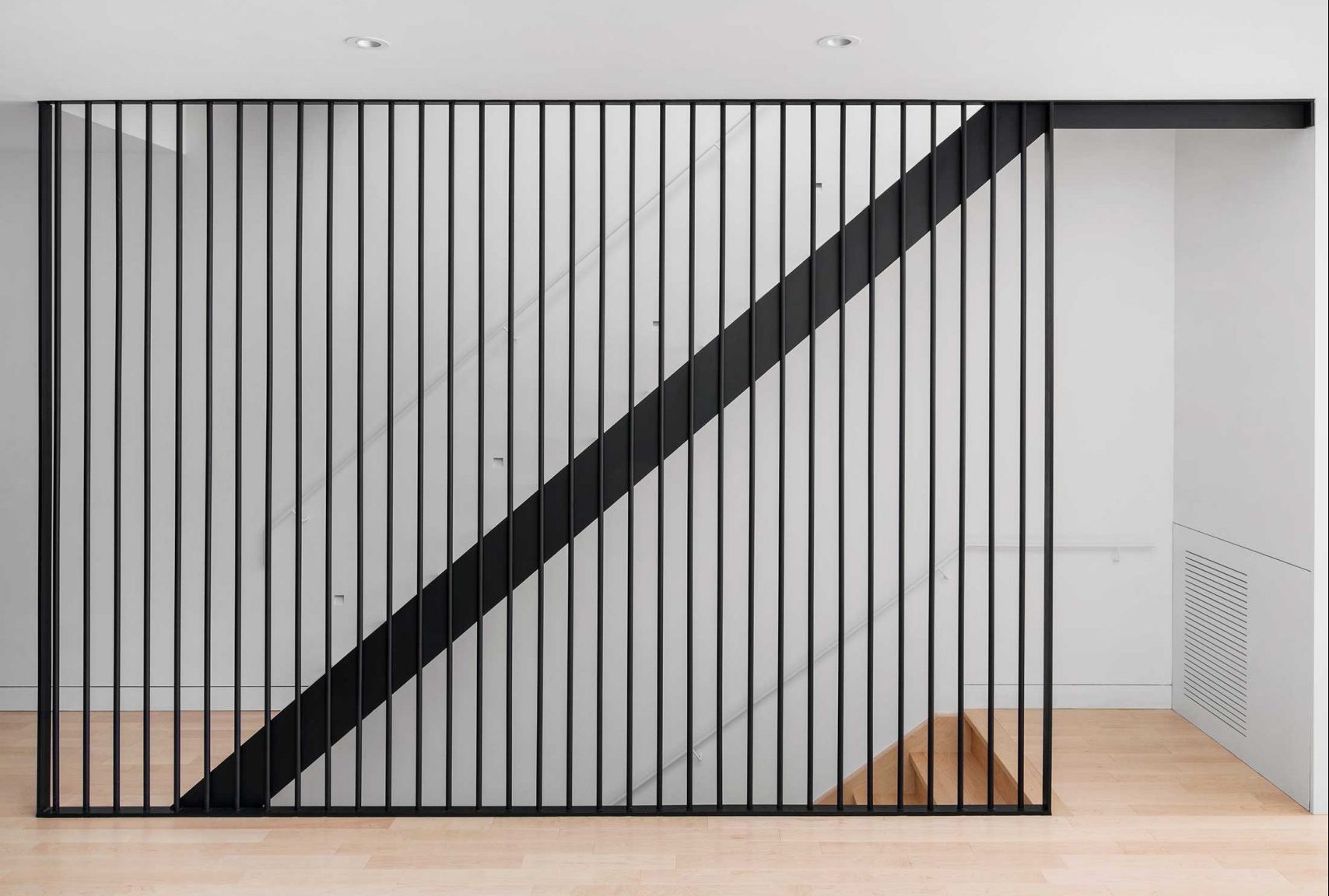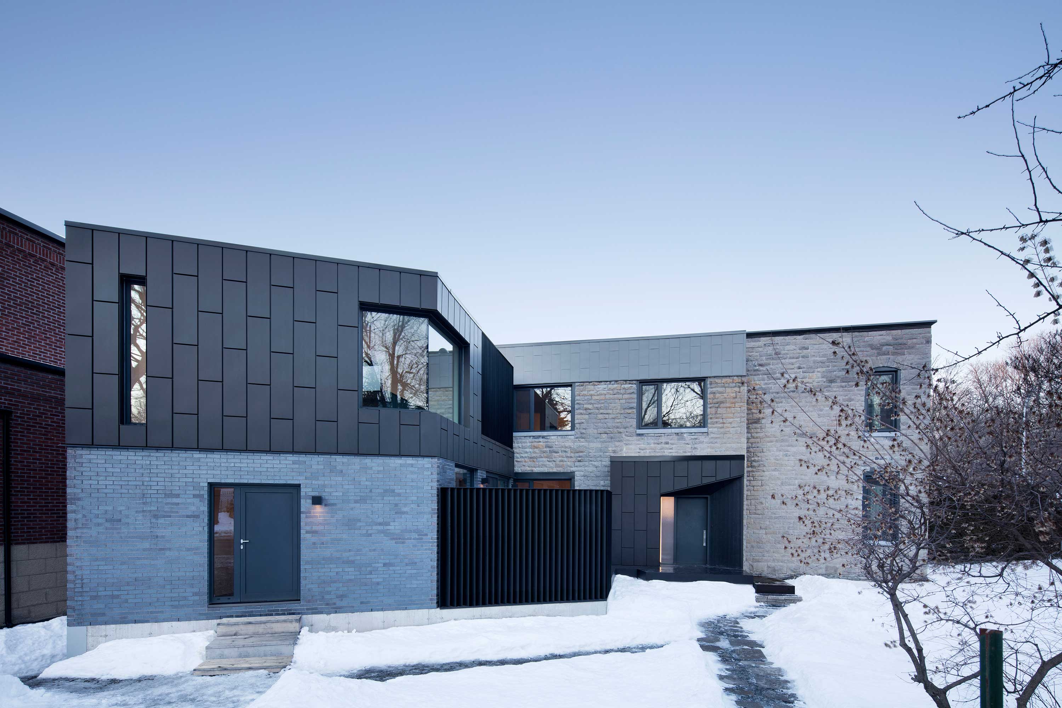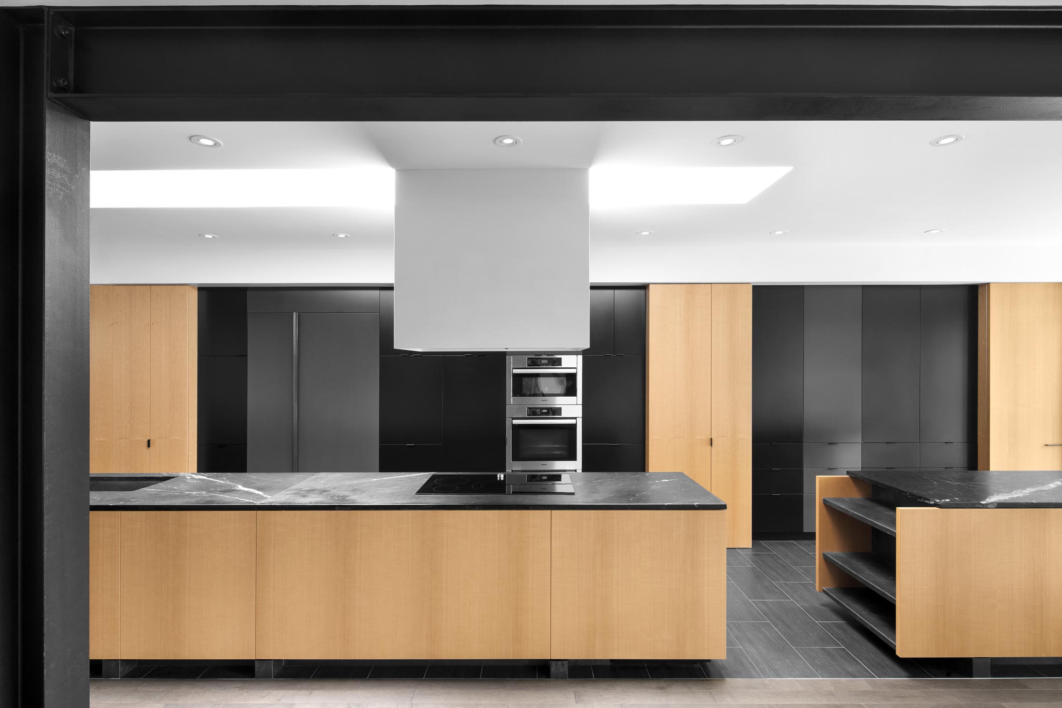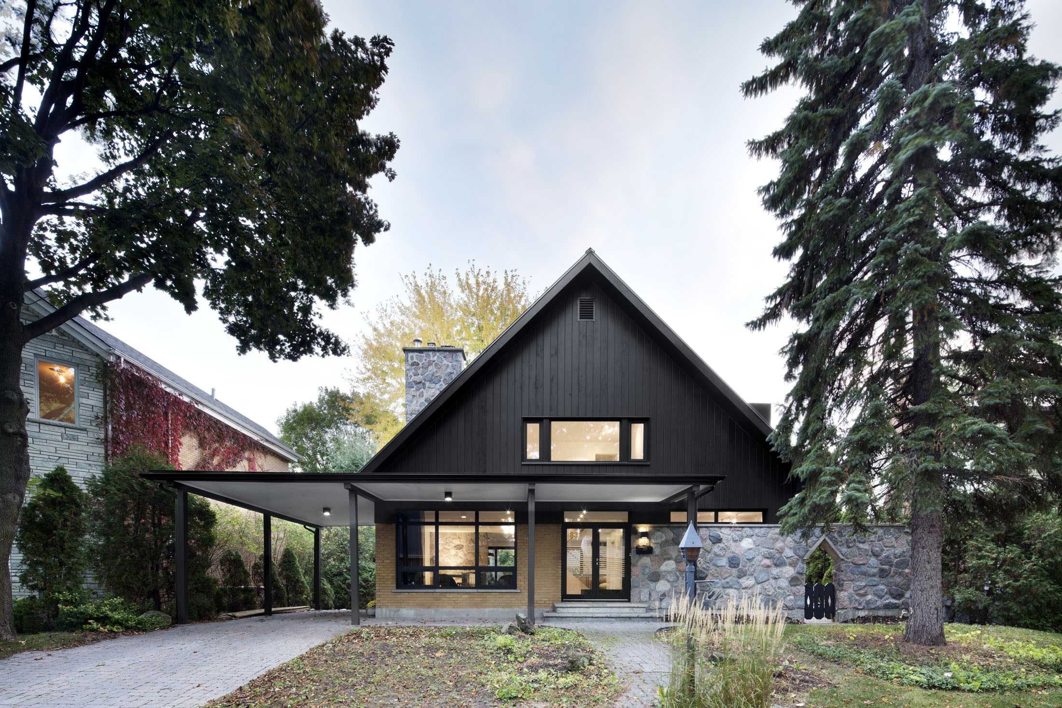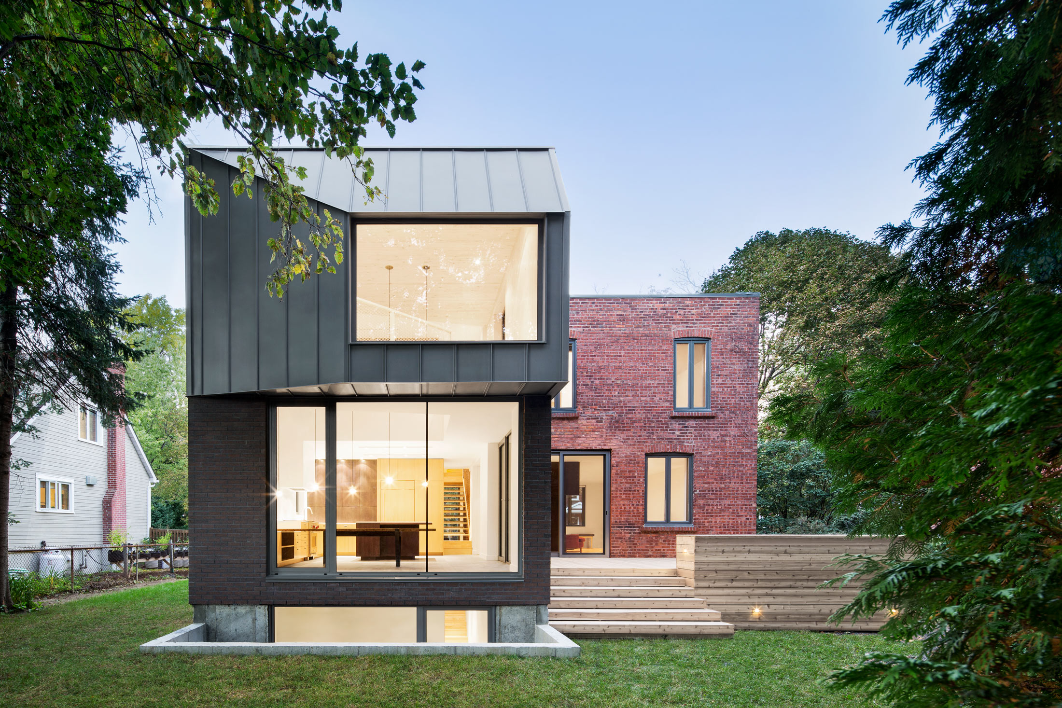De la Roche residence
A couple with two young children wish to transform a duplex located in Rosemont-La-Petite-Patrie into their principal family residence. The project consists in reorganizing the original portion of the house and enlarging it with an extension in the yard while preserving the façade on the street as required by the city bylaws. Suspended above the dining room, a grey angular volume sheltering the master bedroom cantilevers out over the garden terrace. For more intimacy, a pair of steel blades unfolds in front of two large panes of glass over the garden façade filtering the views from the neighbours and modulating the natural light coming into the living spaces. Wishing to create an effect of depth on the garden façade, two tones of colours are used; one gray tone for the suspended volume covered in fibrocement boards and an other in copper for the windows, steel blades and the patio door in the...
Continue Reading


