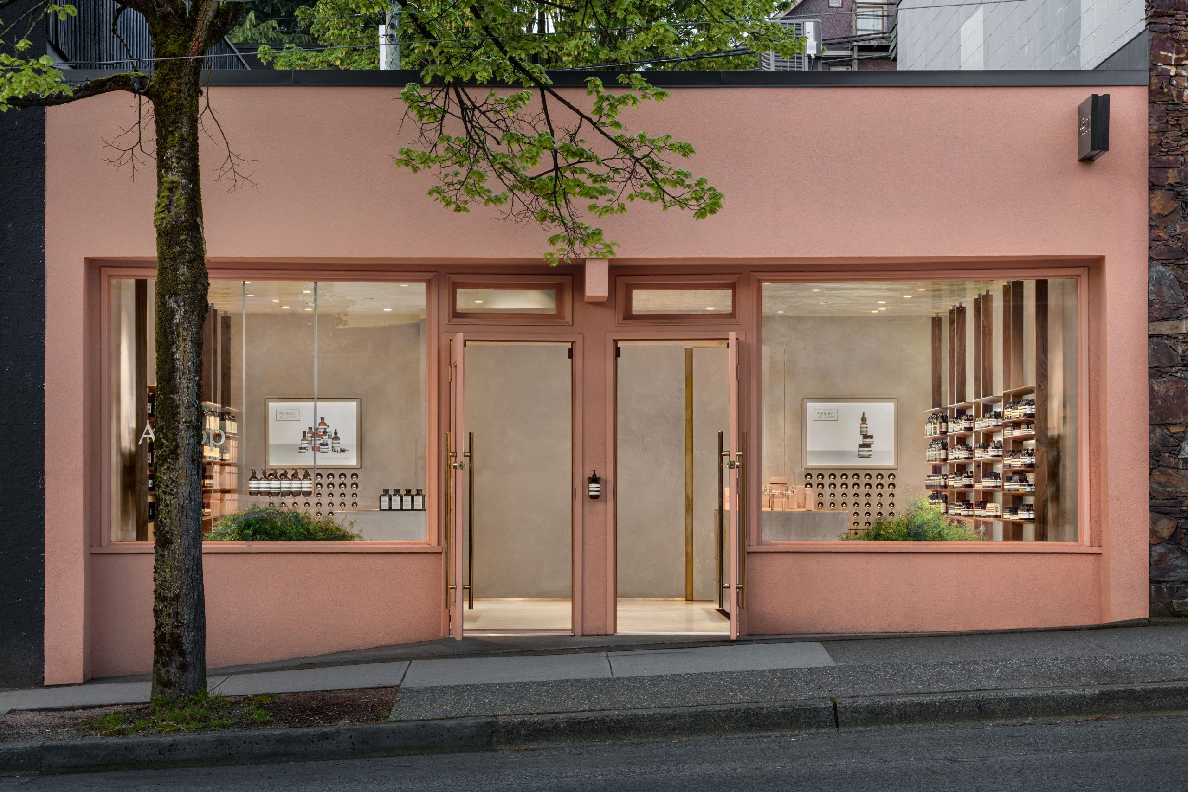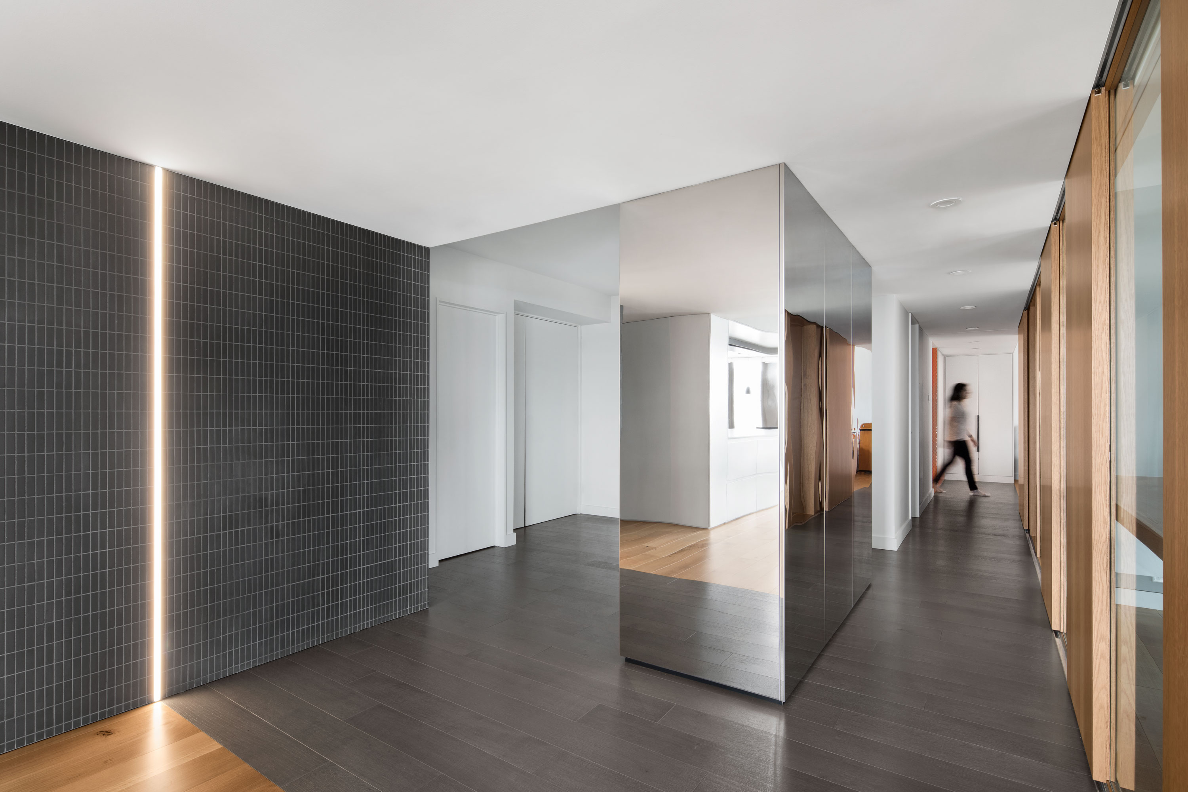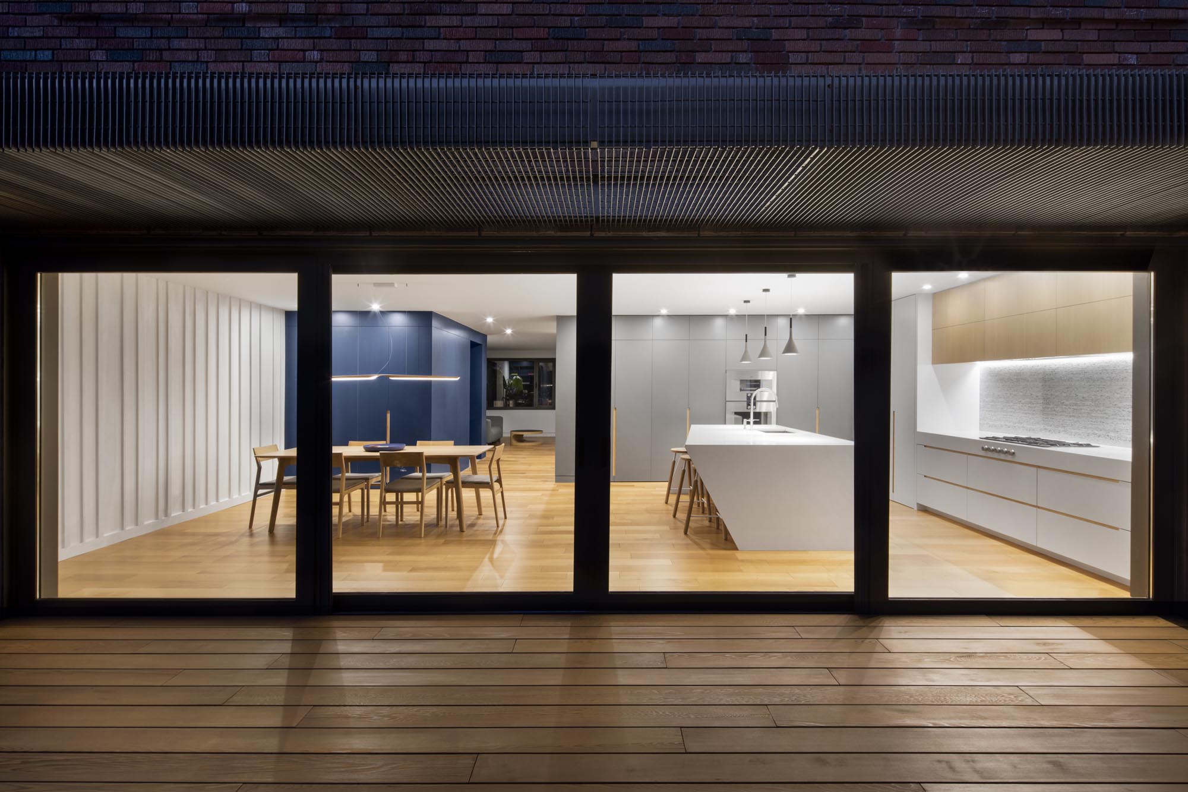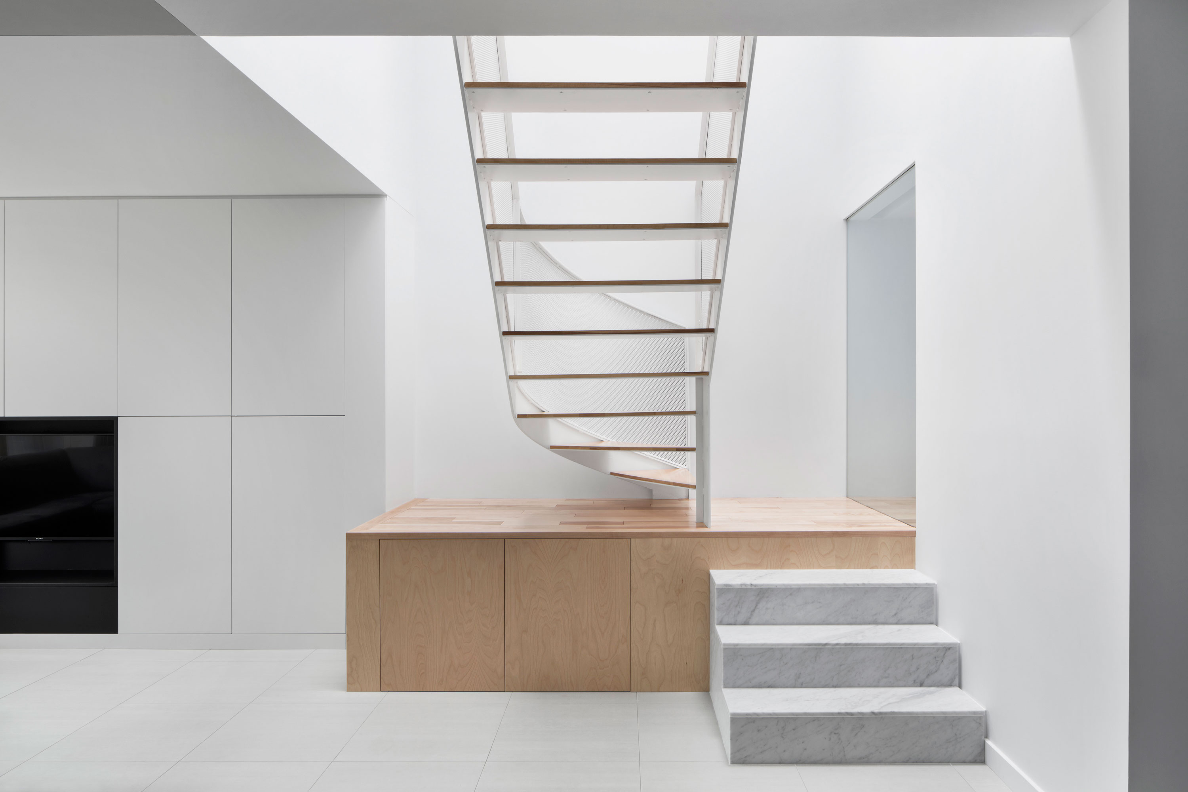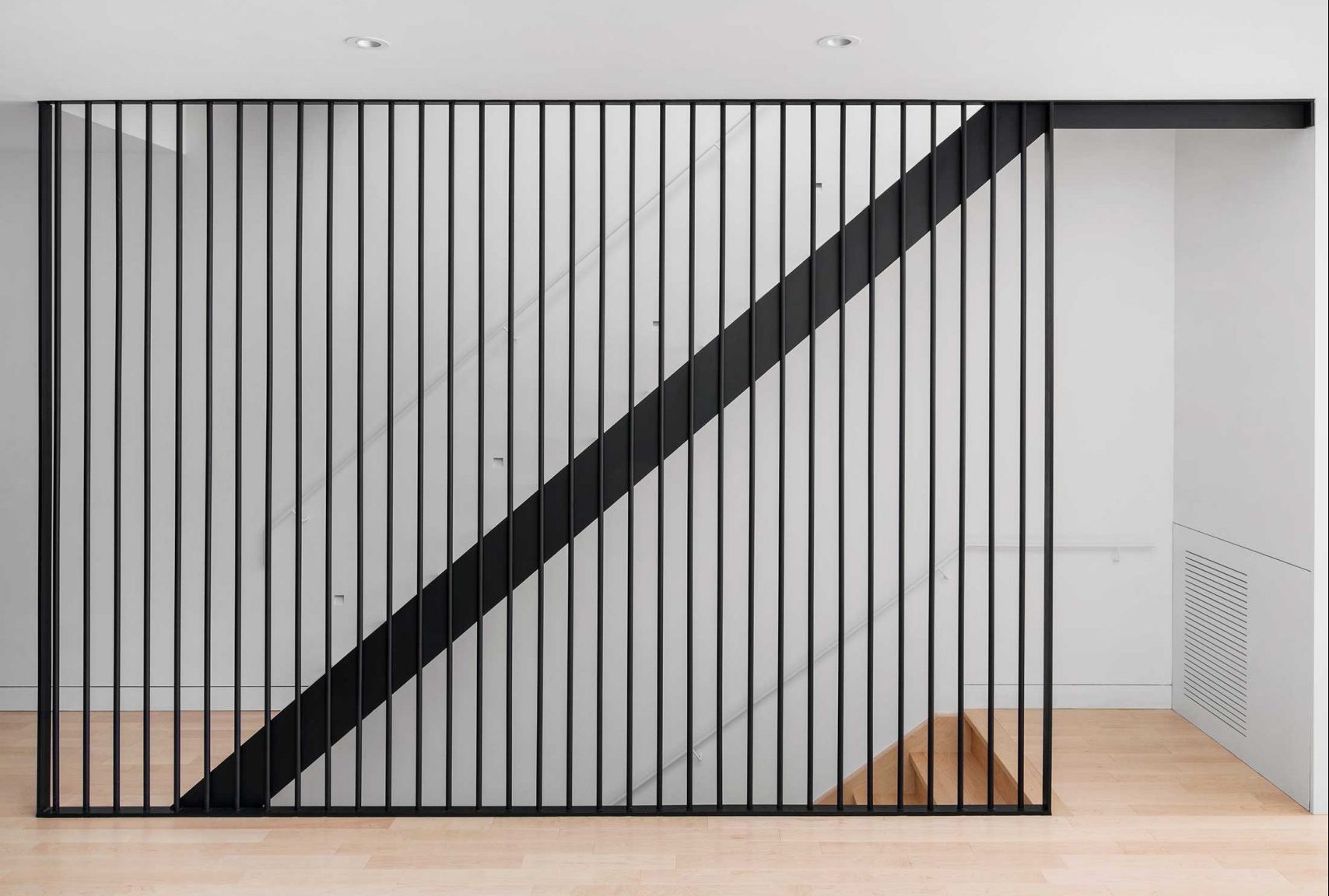Bessborough residence
The Bessborough residence is located in the district of Notre-Dame-de-Grâce in Montreal. The project consists of the complete renovation of the ground floor of a duplex dating back from the 1950s. The challenge was to open this 900-ft2 space by maximizing living spaces while keeping a certain sense of spatial division. The architectural concept is build around three "blocks". These volumes articulate the space while playing on the notion of wall. In the center, the black volume defines the circulation and acts as a filter between the various functions. This volume, introducing a new staircase, play on its transparency by using a rhythm between full and empty using variations of glass, steel rods and mdf panels. The wooden volume brings a warm aspect in the whole space. It contains on one hand, a library and of the other one, a walk-in adjacent to the master bedroom. The grey volume, simple and sleek, allows...
Continue Reading



