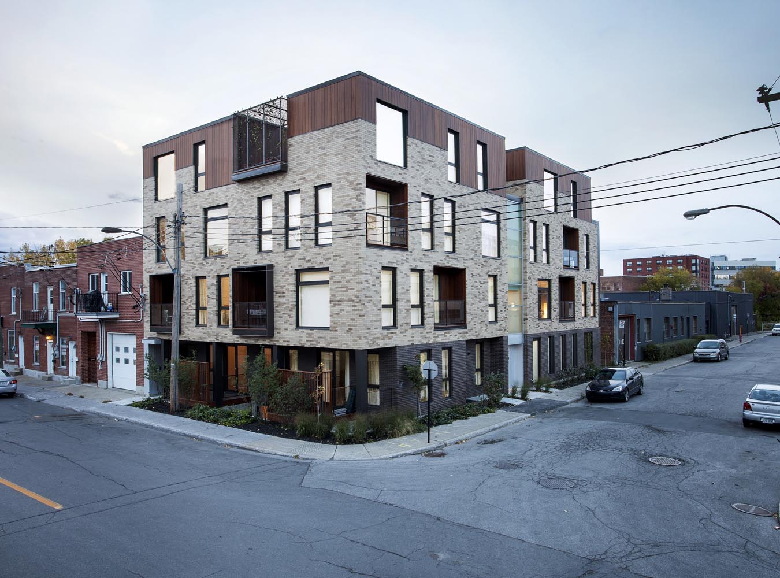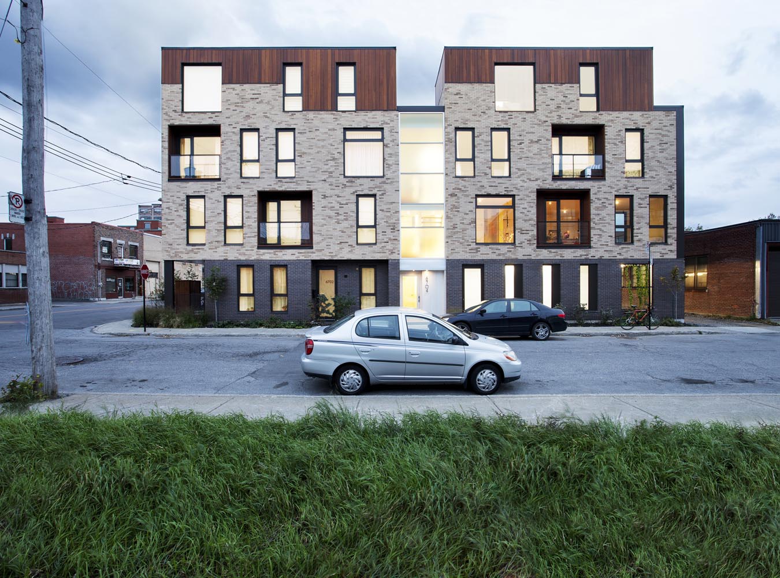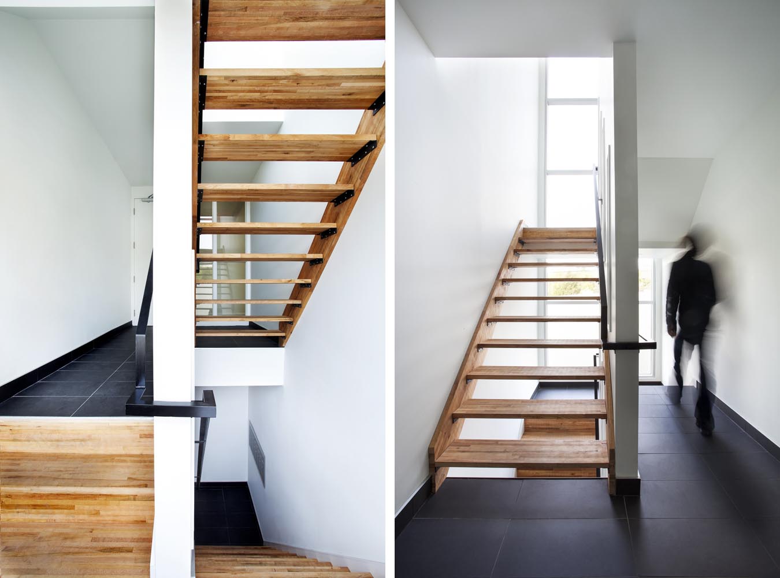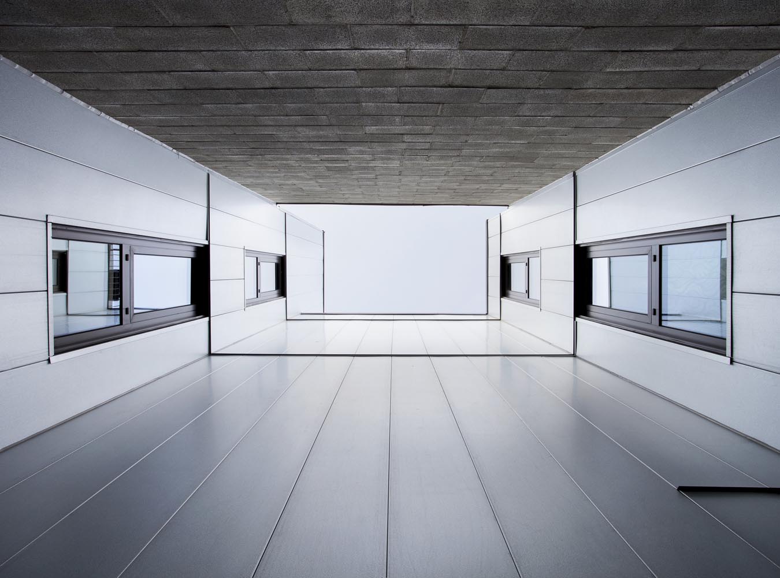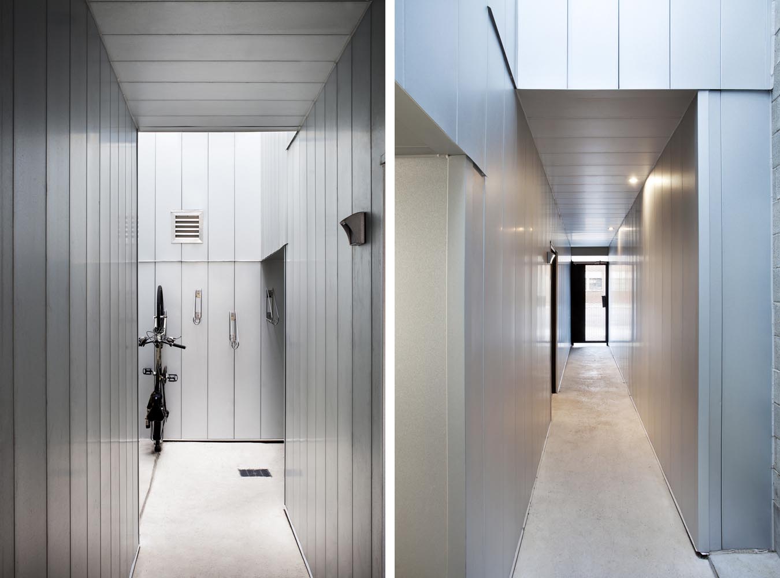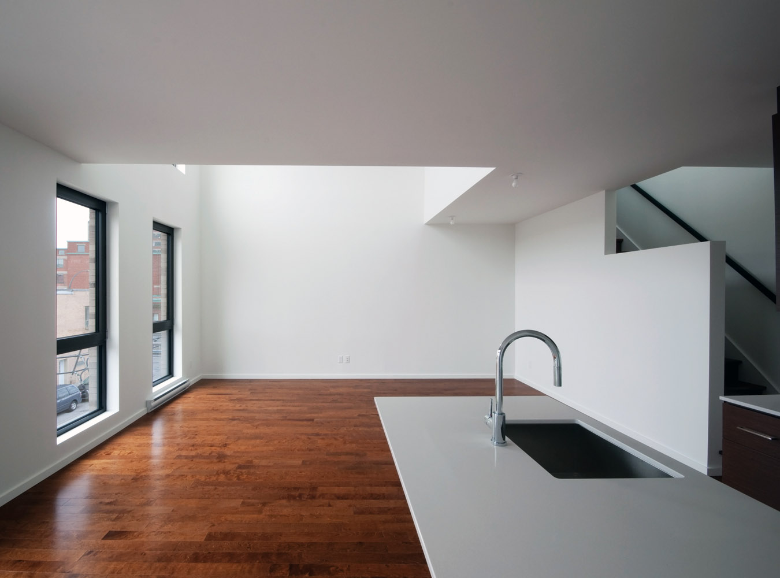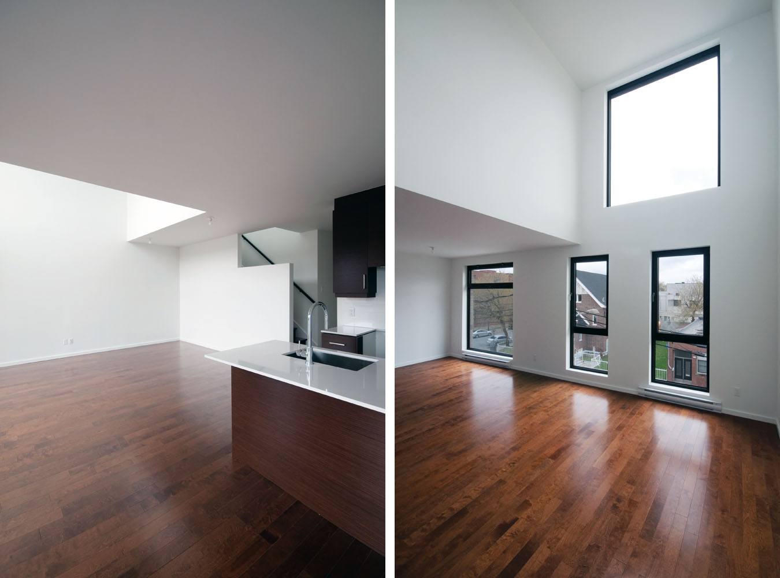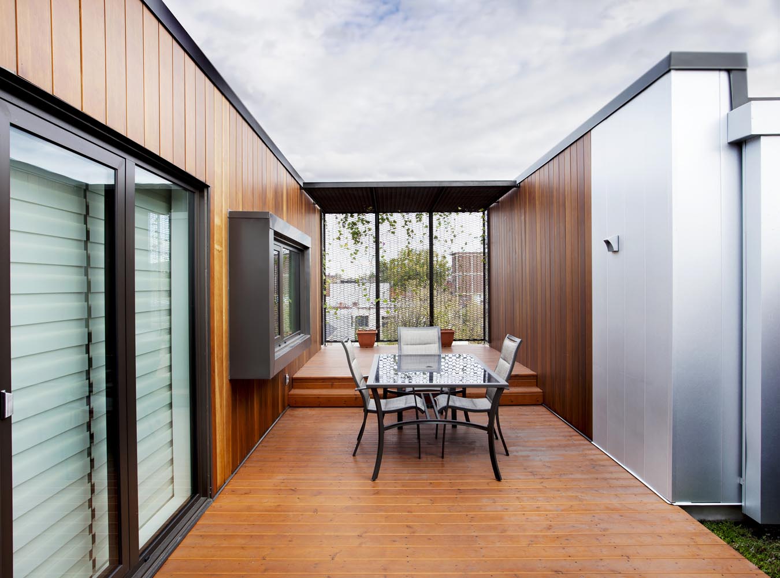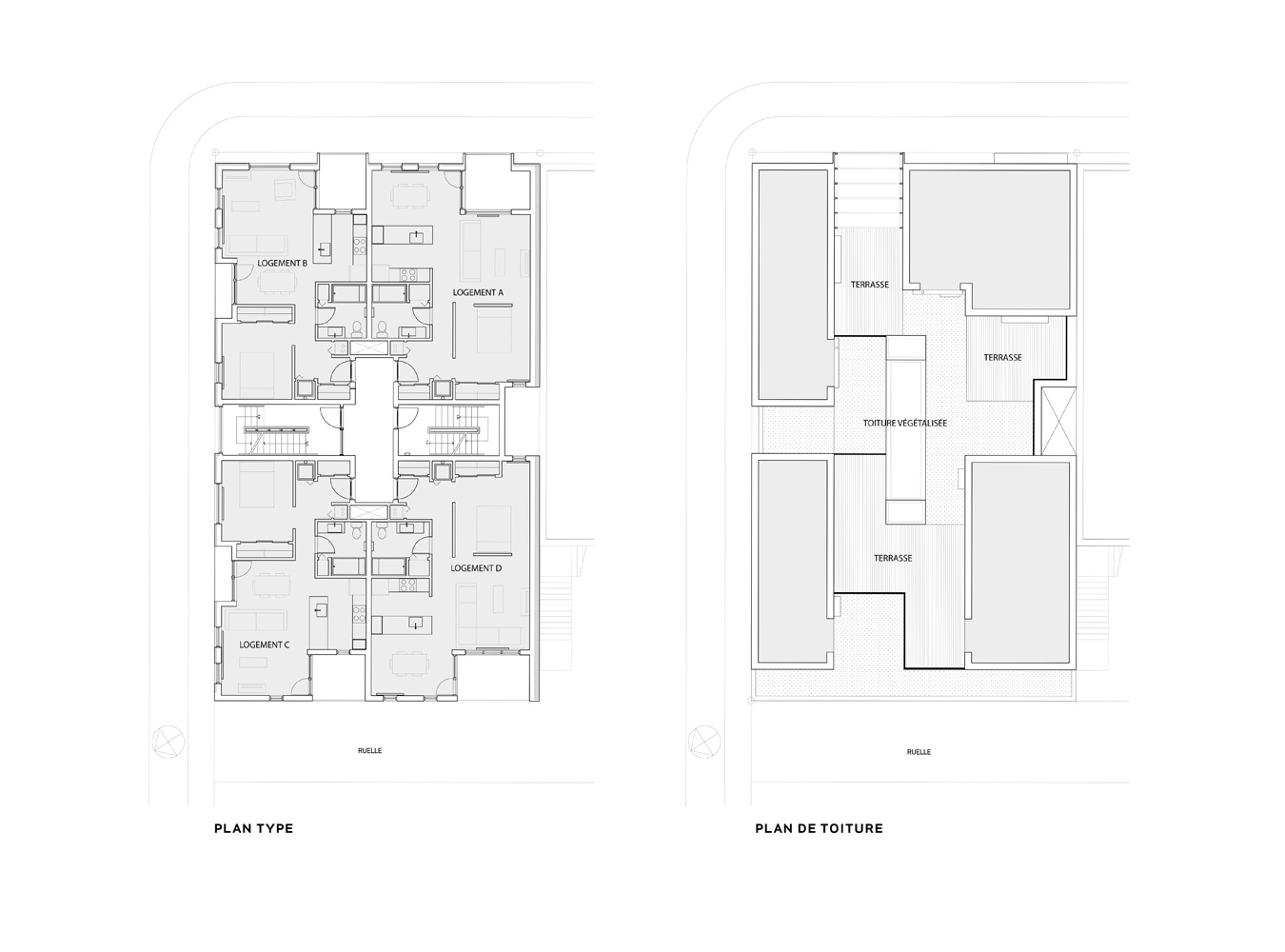Saint-Zotique Residences
Located in a historic industrial district of Montreal, the project includes 10 dwelling units spread over 3 floors, crowned by 4 mezzanines separated by a network of green roofs. The units are grouped in two volumes split by an internal core of vertical circulation. The facades are composed of 3 separate layers; chocolate-brown brick at street level, speckled sand-coloured brick covering the 2nd and 3rd stories, and torrefied wood slats at the top. The random play of large windows and balconies gives the building a dynamic composition.
Type
Multi-unit dwelling
Intervention
New construction
Location
Mile-Ex, Montreal
Area
11 000 sqft
Completion Date
2012
Photo Credit
Adrien Williams
Prize
Excellence Prize OAQ 2013



