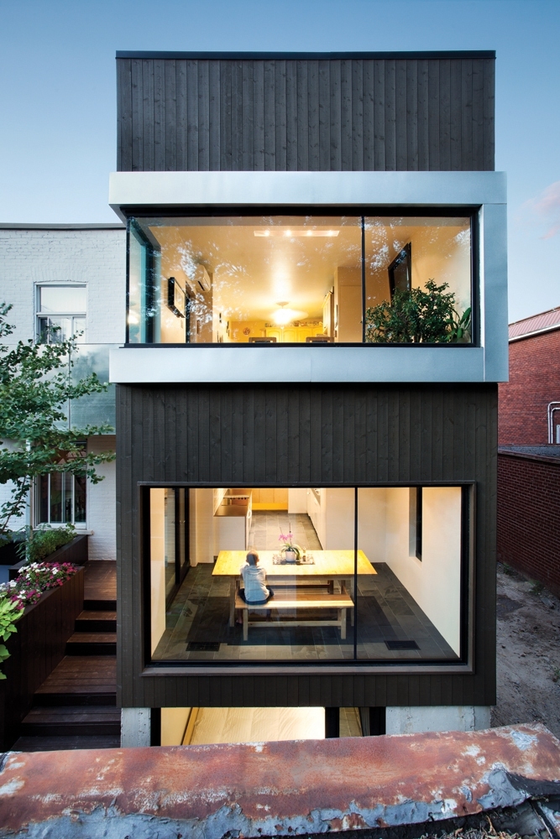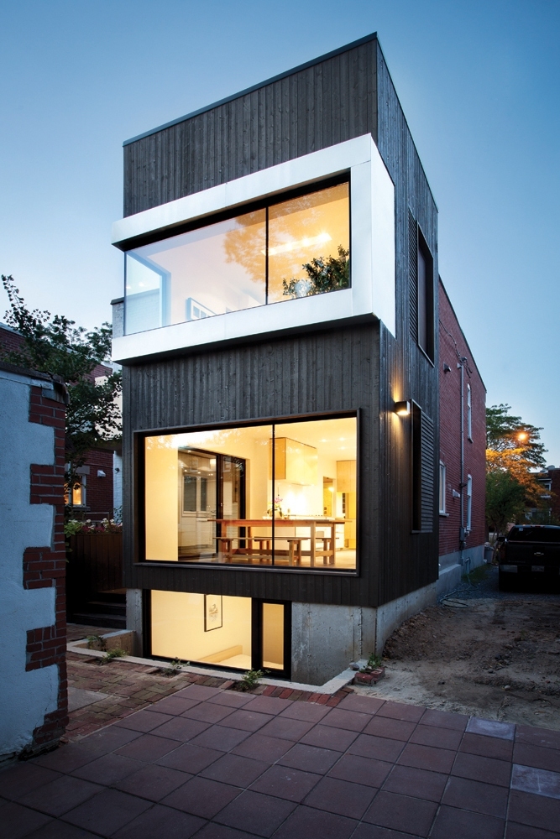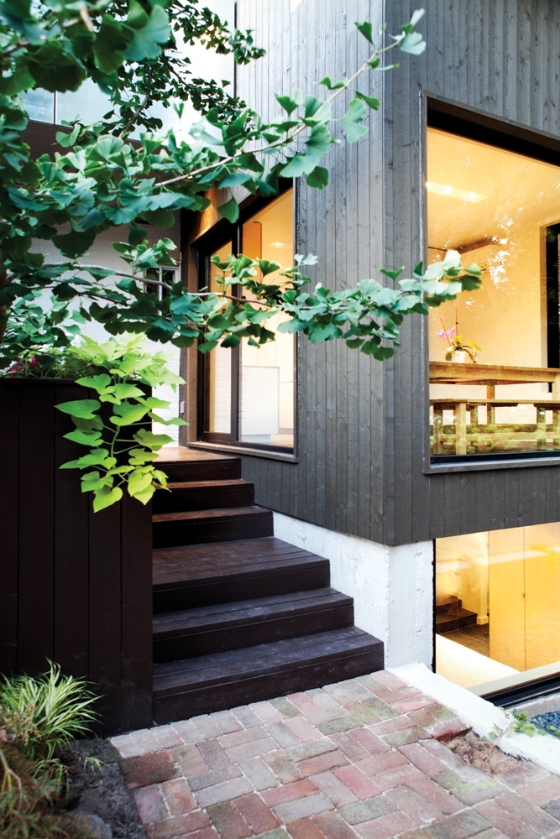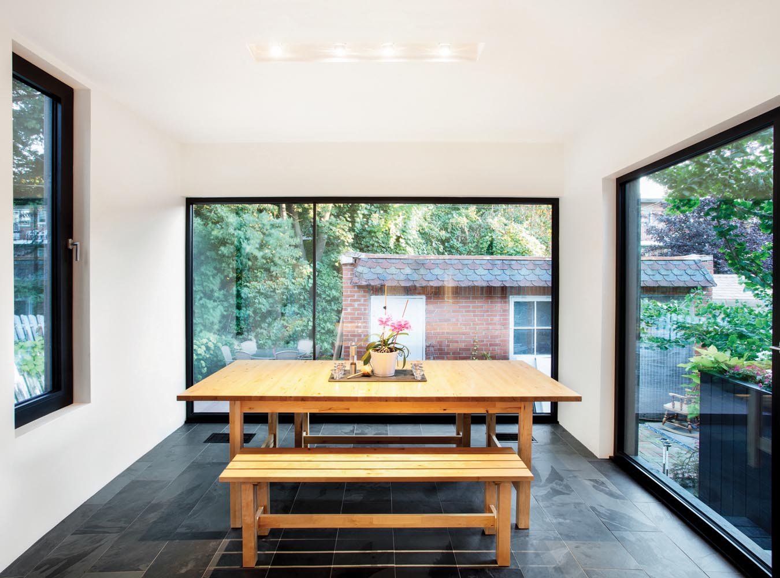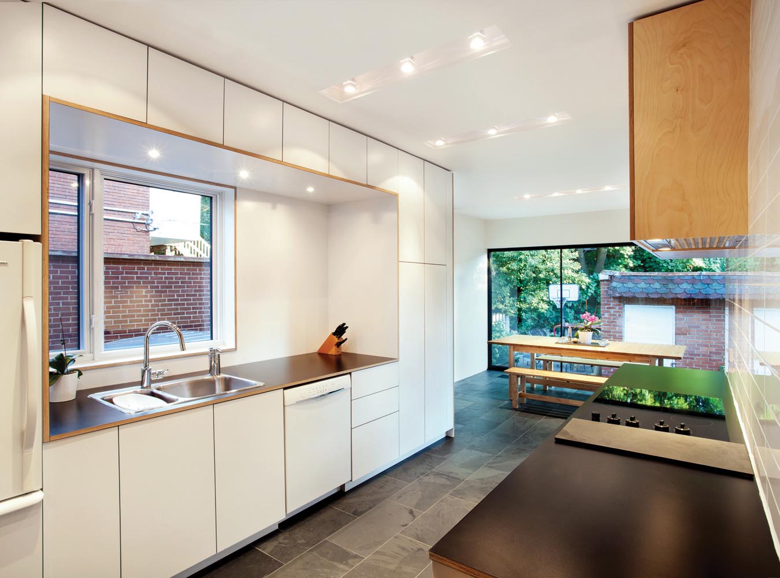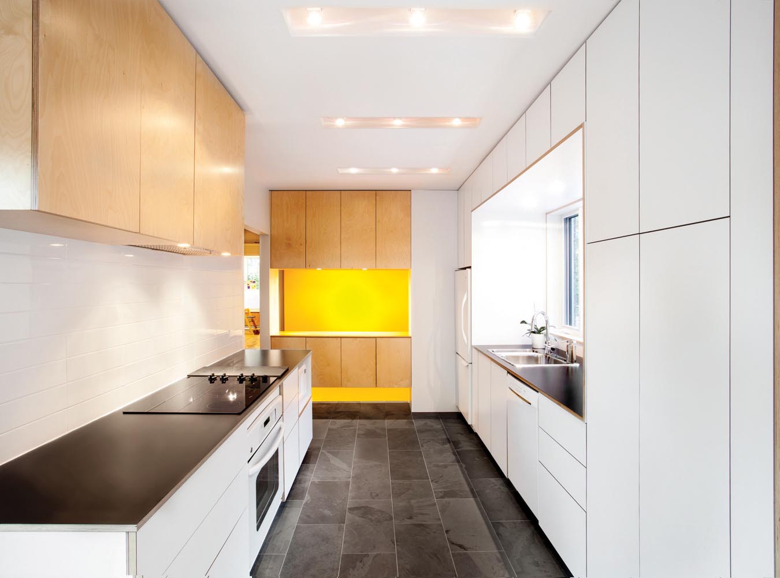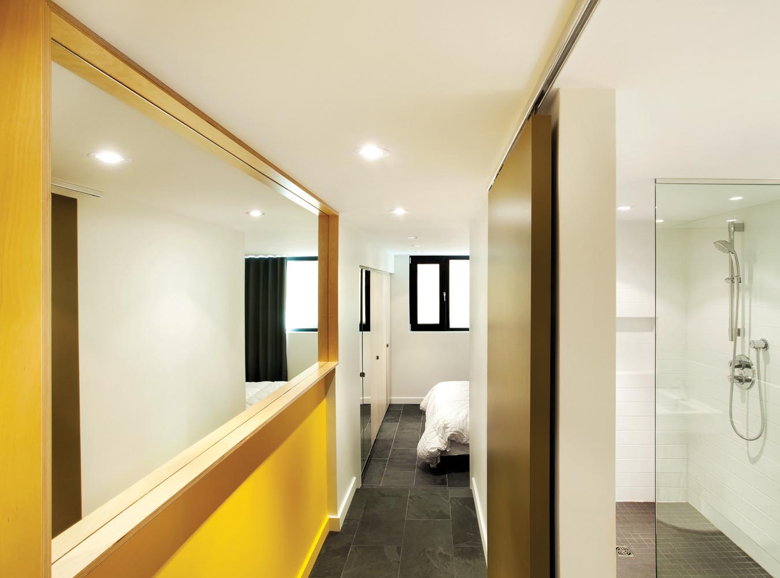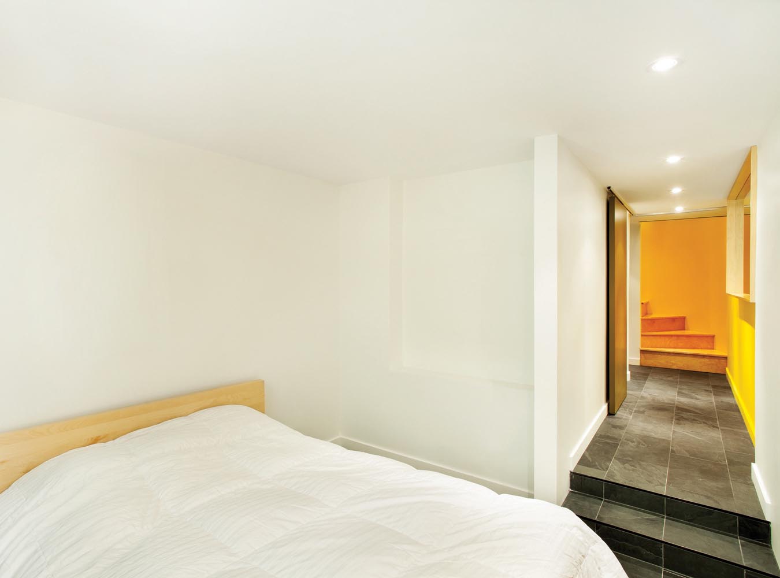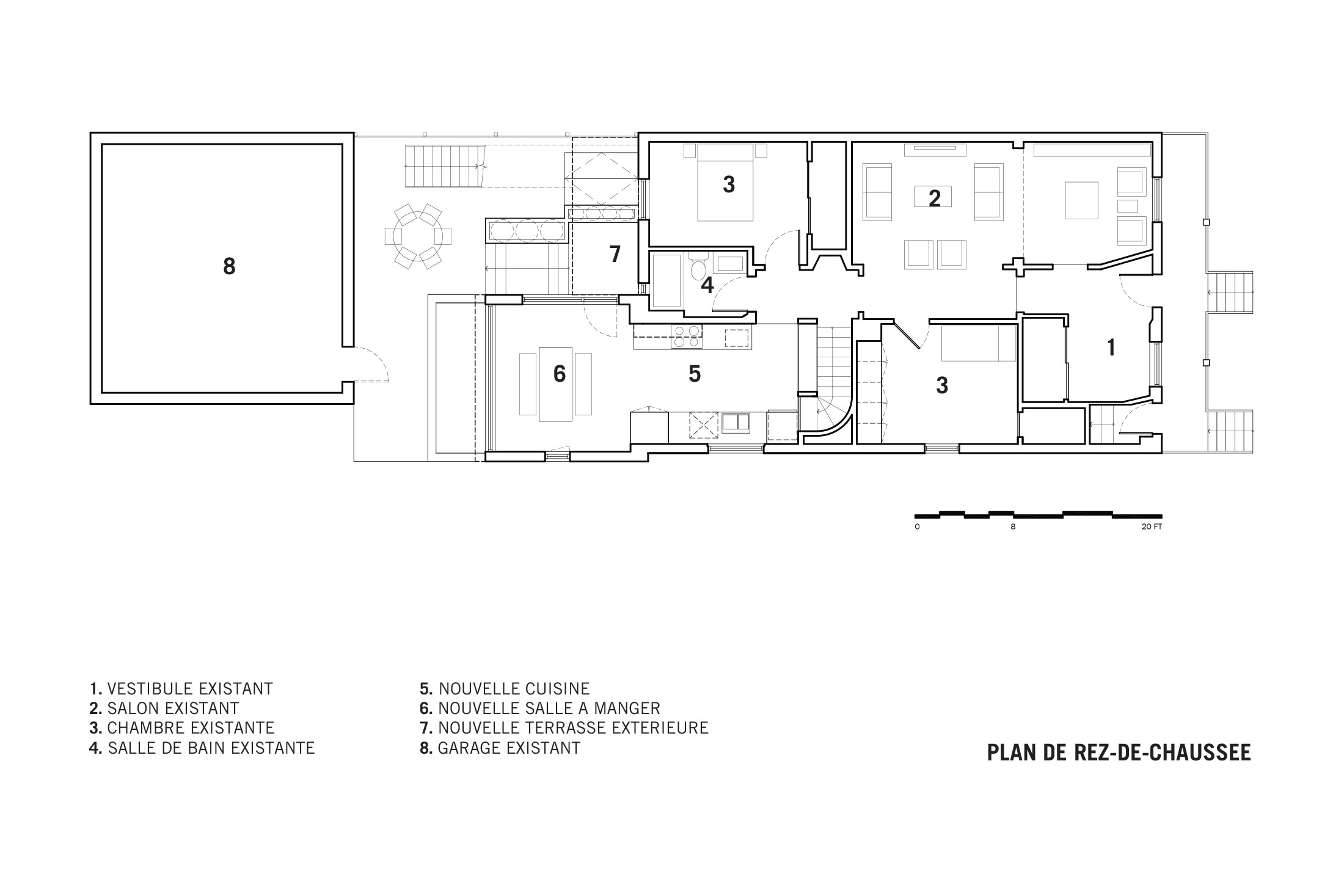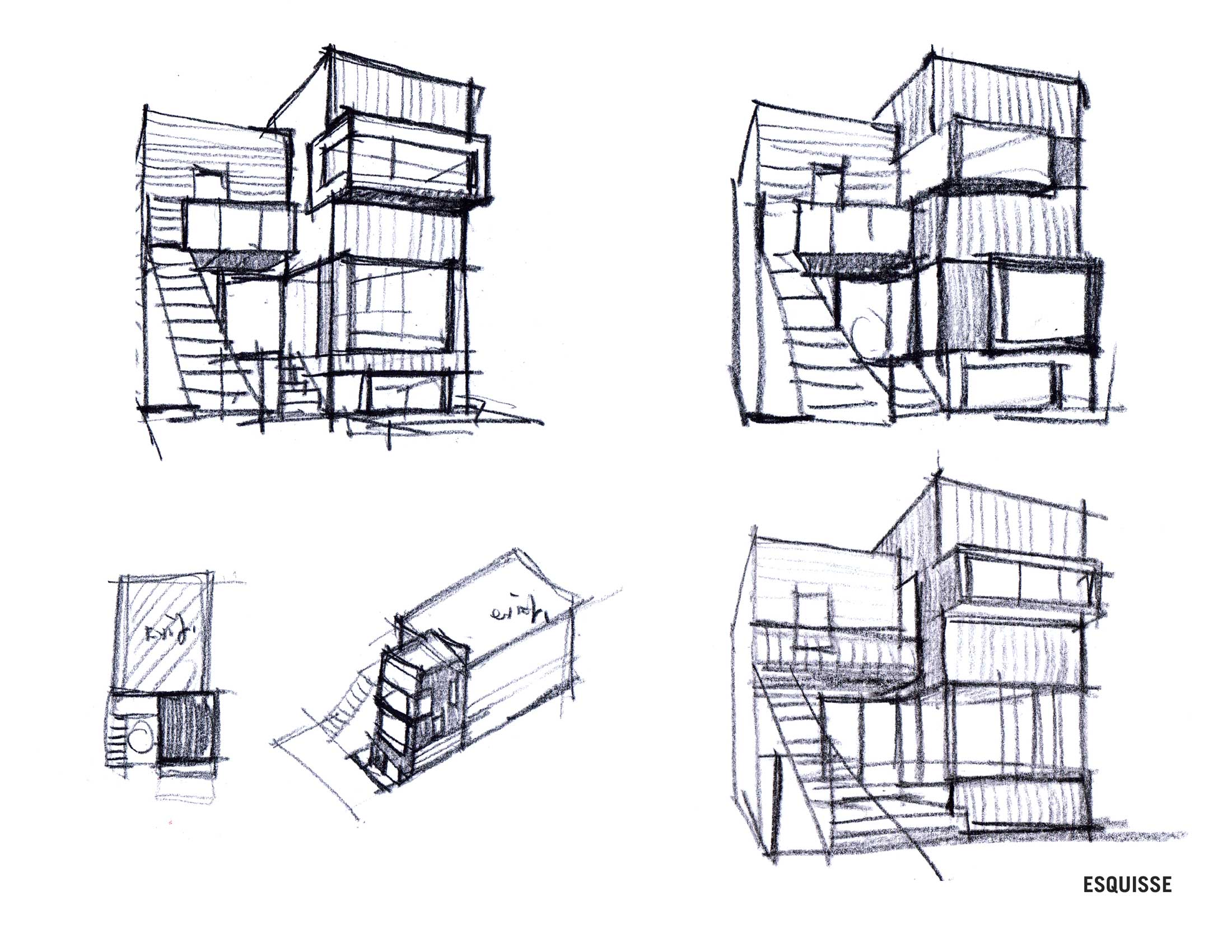Berri Residence
A couple with a passion for contemporary architecture wanted an extension to their 1940s duplex. Their main desire was to create a dining room that would become the heart of the house, where family discussions would take place. The new dining room is located on the ground floor of the addition, just off the remodeled kitchen. It has generous south-facing window and a large dining table in the center. The master bedroom is located below the dining room overlooking the sunken garden. The dimensions of the glass panels have been pushed to their limits giving a sense of lightness and transparency to the extension. It is clad with an olive green stained pine with an overhanging glazed volume covered in galvalum steel.
“The generous glass area really opens up our house and make it seems bigger than what it really is and we often feel like we are outside. The trees in our backyard actually provide shade and indirect sunlight in the late spring and summer and once the leaves have fallen they enable the warm and direct sunlight in the late fall and winter. Winter is my favourite season and I love to be able to watch the snow fall.” – Dung & Bernadette, owners
Type
Single family house
Intervention
Renovation and Extension
Location
Montreal, QC
Date
2012
Photo credit
Contractor
N. Deslauriers Inc.



