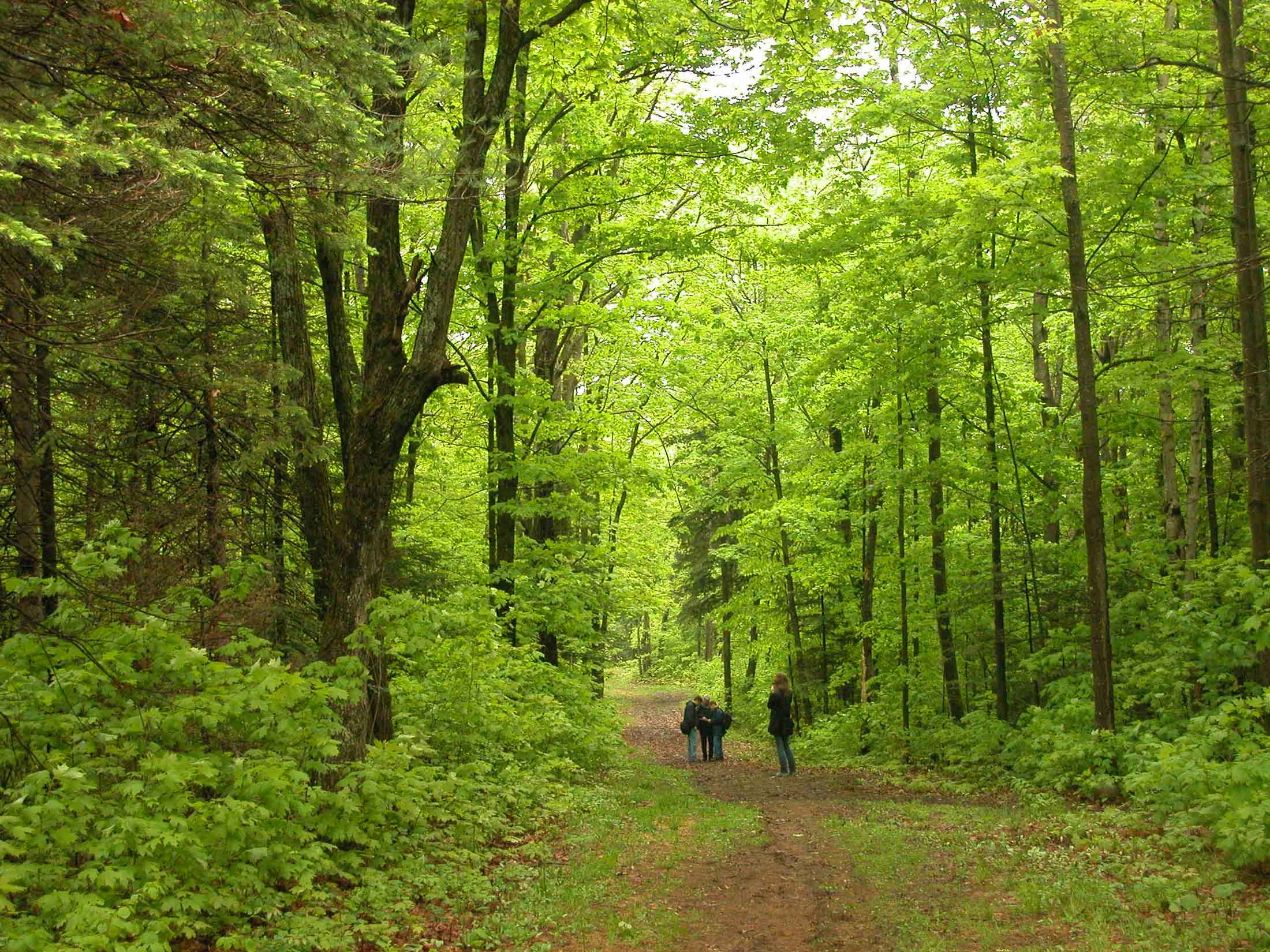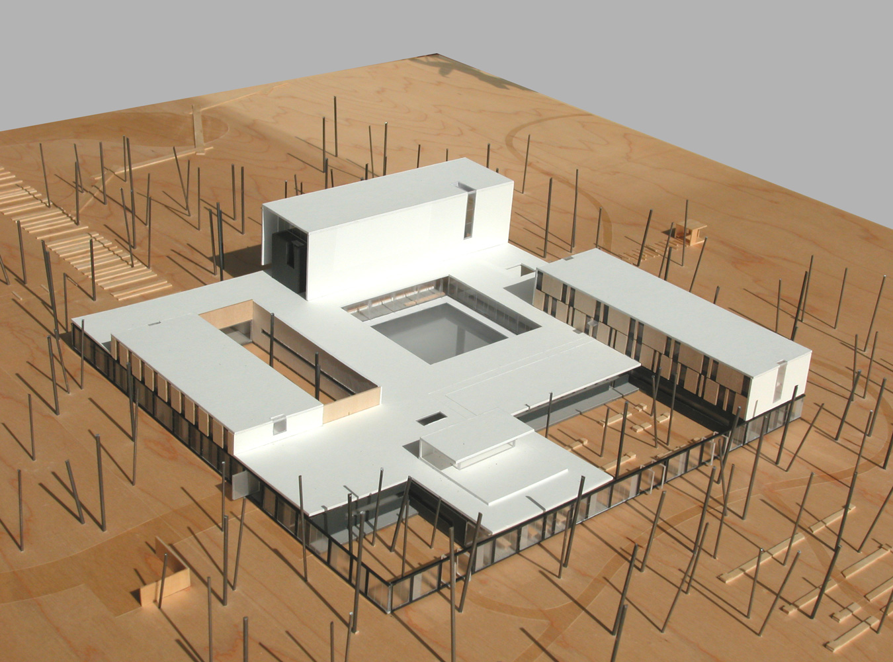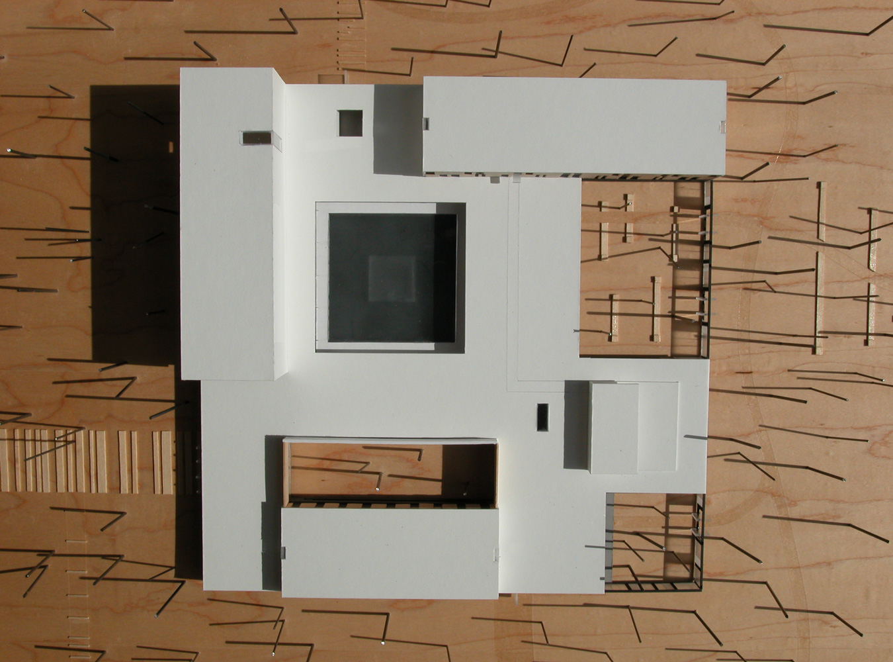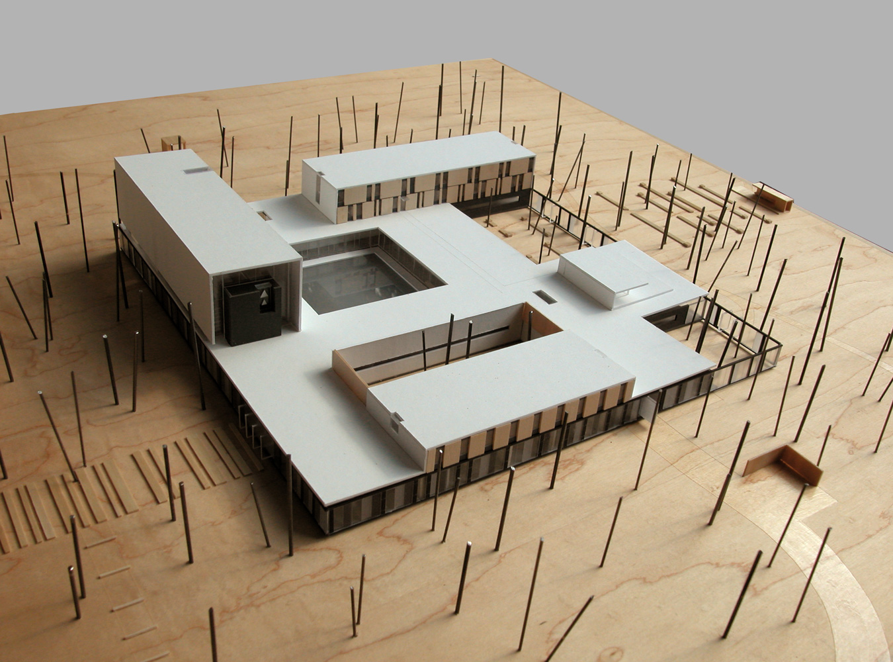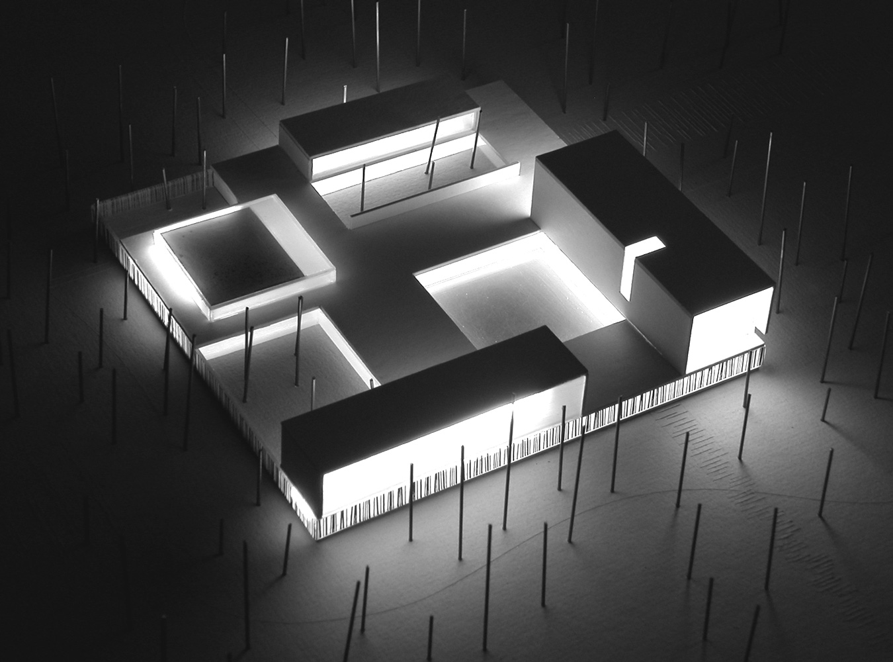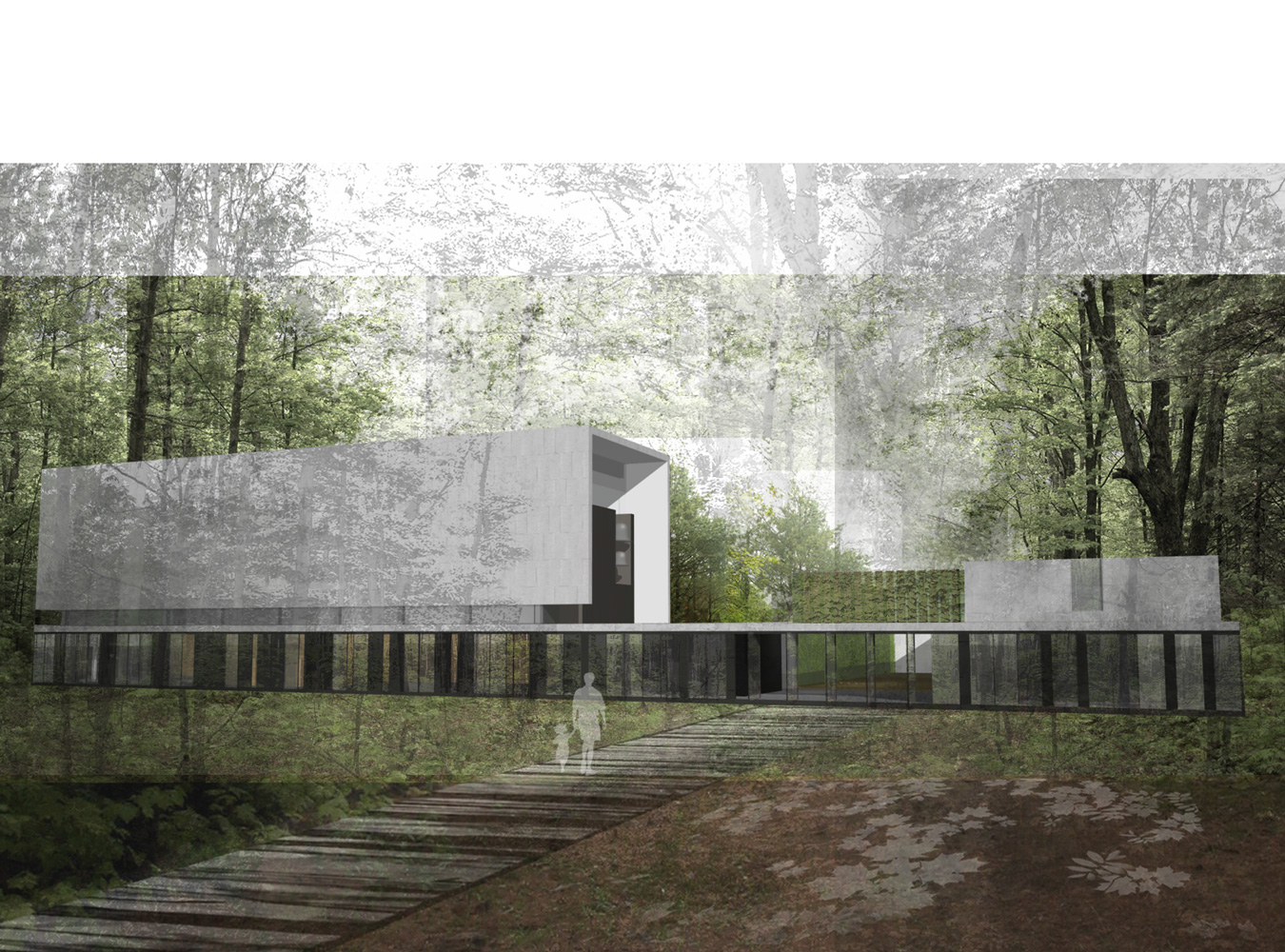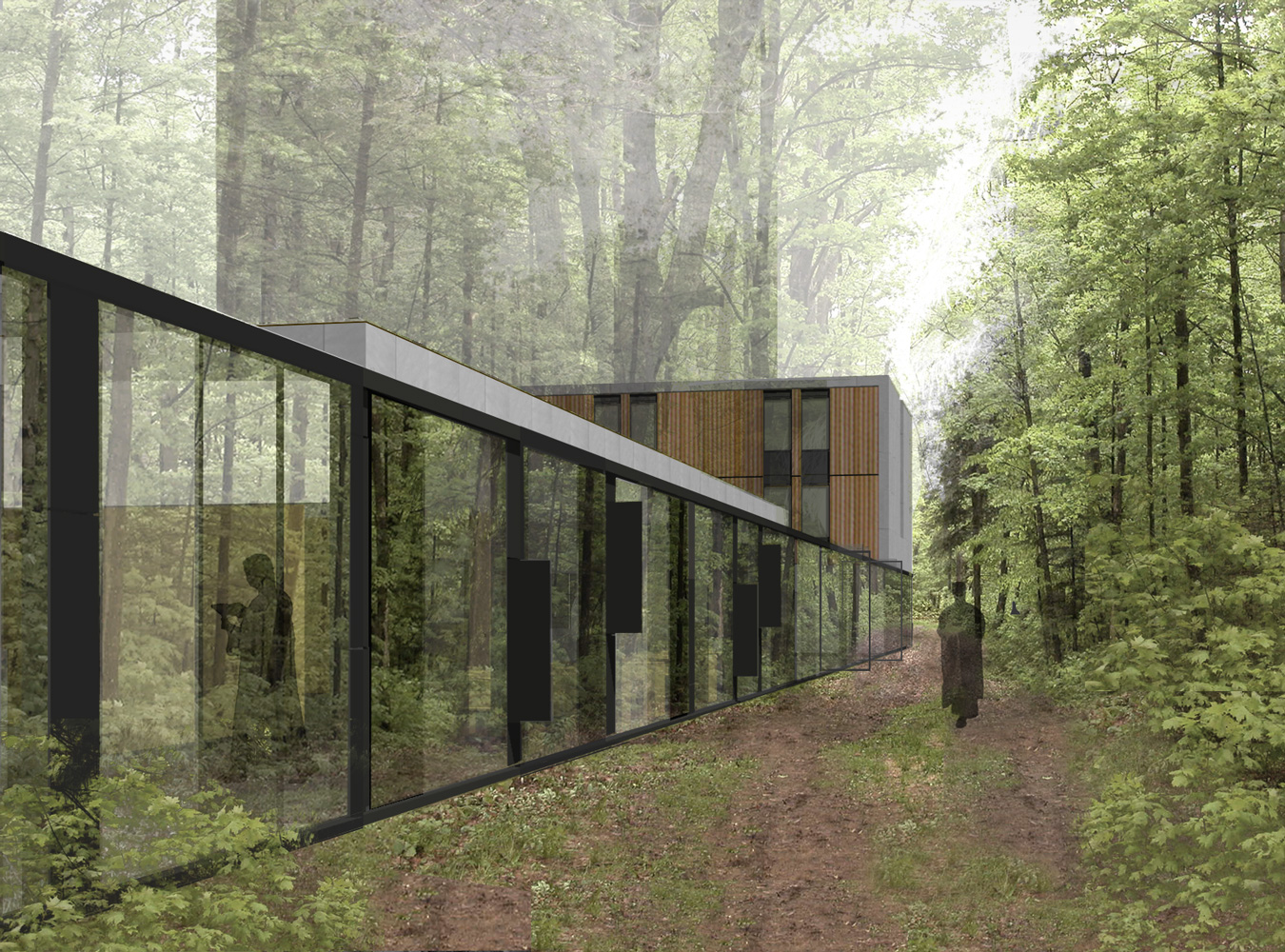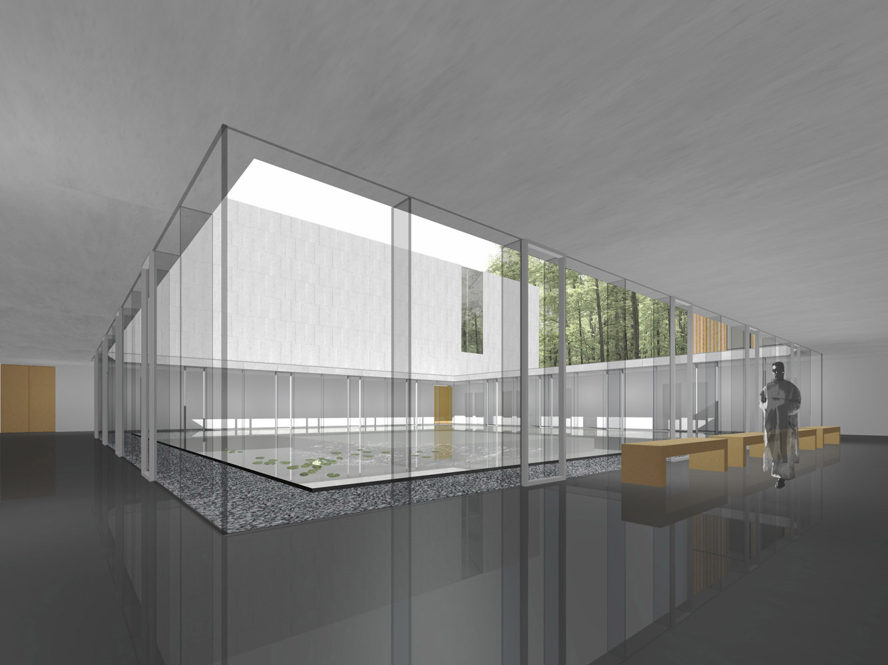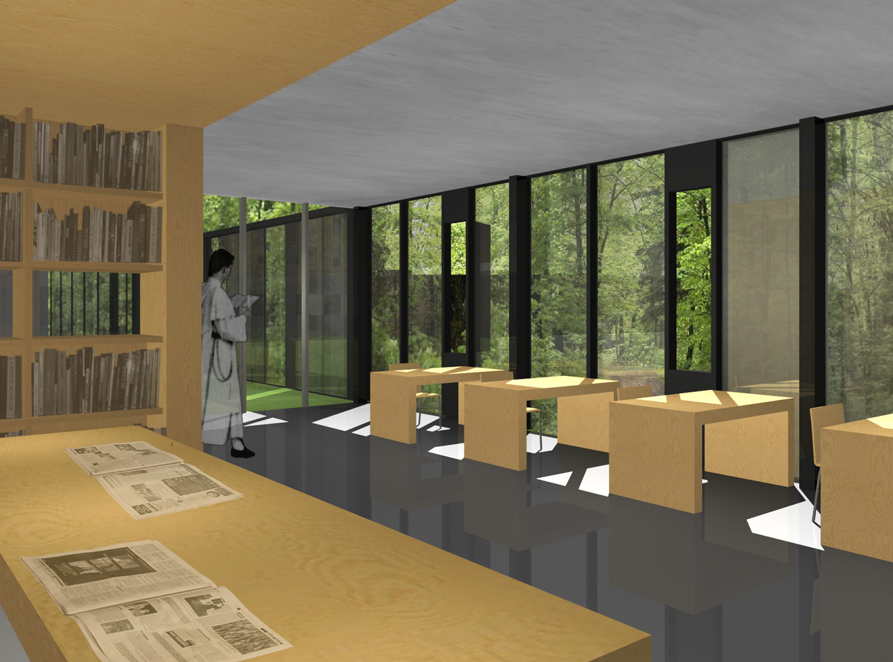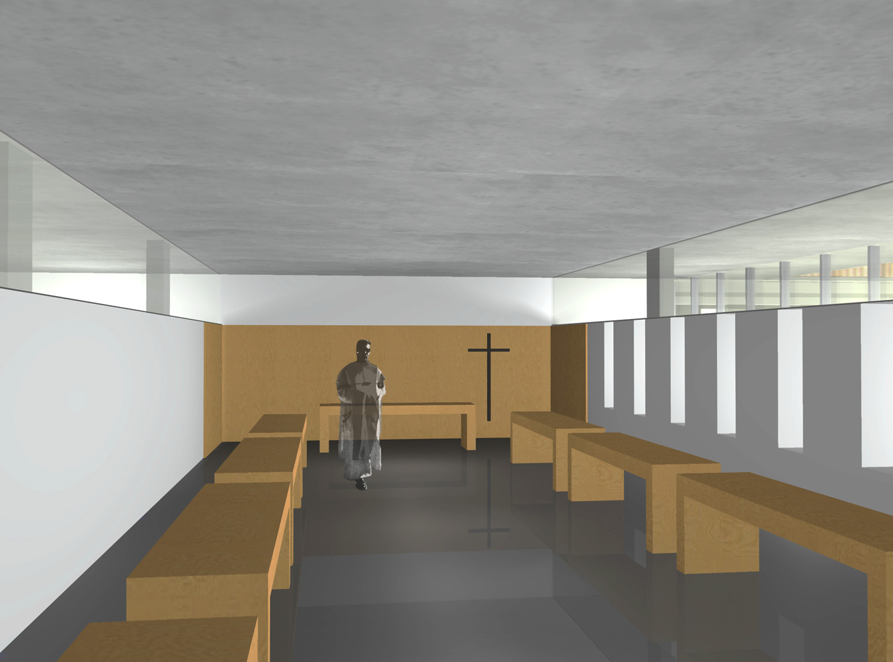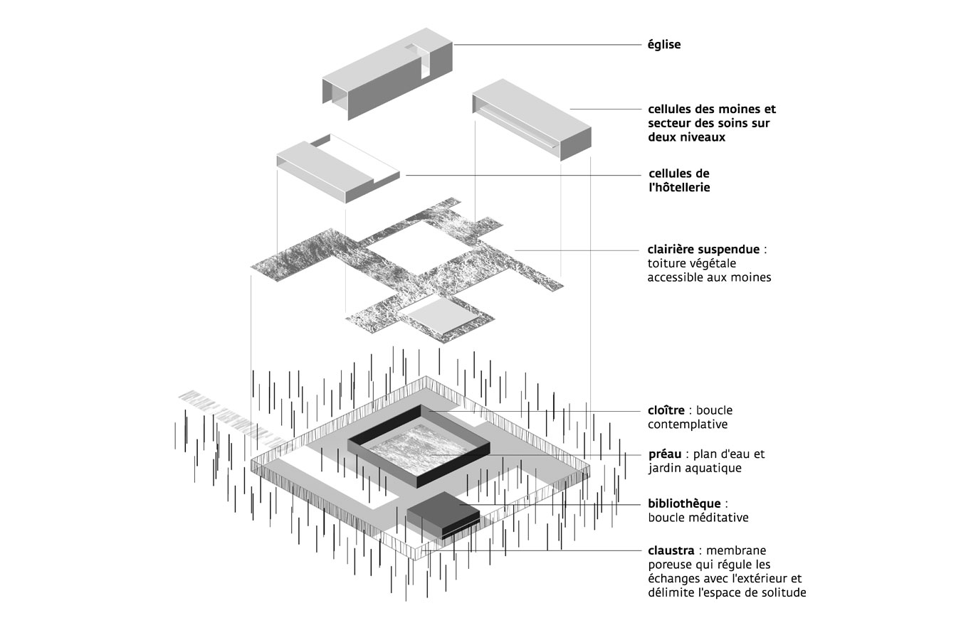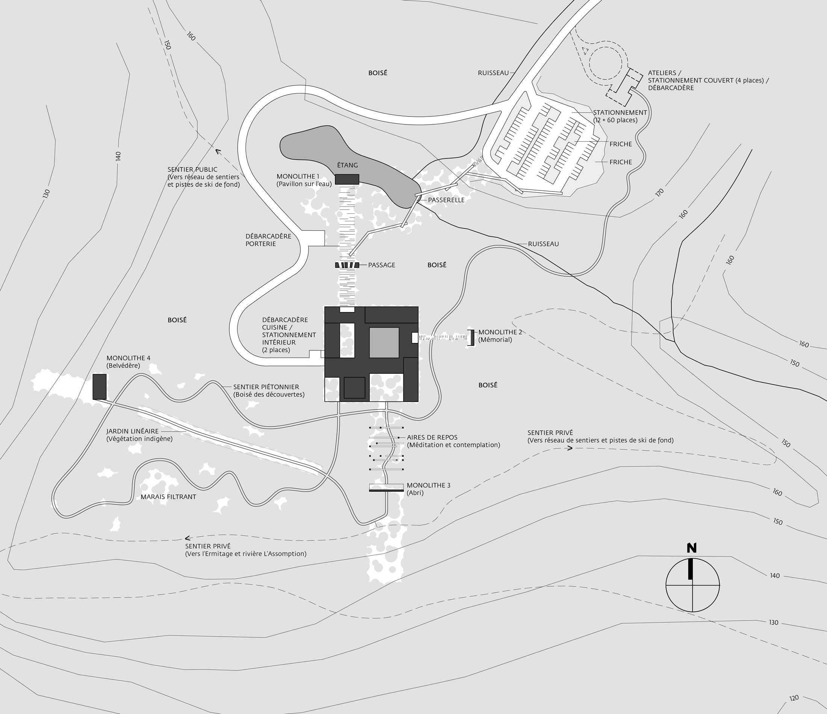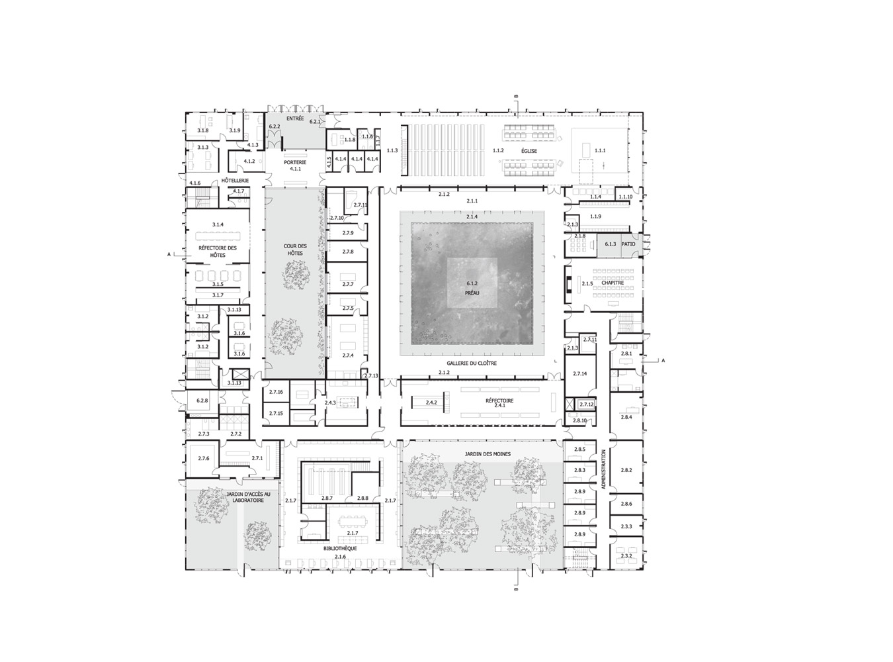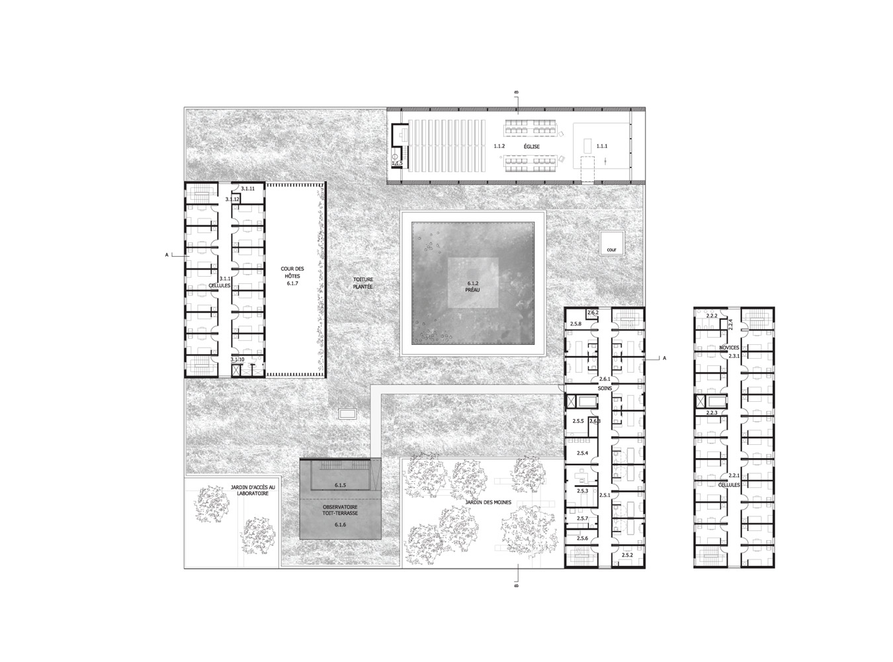Cistercian Abbey
The Cistercian monks of the Abbaye Notre-Dame-du-Lac in Oka needed to move their dwindling community to a new building. The chosen site was 1-1/2 hour north of Montreal, in a pristine unpopulated forest. Every architect in Quebec was invited to submit their proposal for the future abbey. Sixty-seven entries were presented. Our project was selected along with 4 other finalists to present in the second phase.
The Cistercian order is the most minimalist of all. No ornamentation nor distraction is desired. By limiting the palette of materials, we created a serene and austere environment to tune the senses into the fragile and delicate experience of monastic life.
The monk’s space of solitude is delineated by a pure rectangular form inserted in the dense untouched forest. It acts as a membrane that filters by osmosis the exchanges with the outside world : air, sound, light and visitors.
Within the membrane, the compound is organized around two loops of circulation. The one around the cloister is self-reflective and contemplative. The other one, around the library, is outgoing and meditative. The cloister courtyard is occupied by a water garden. It is the breathing soul of the project. By reflecting from the ever-changing sky, it is in constant transformation.
Type
Cistercian Abbey
Intervention
New Construction
Location
Saint-Jean-de-Matha, QC
Area
4000 m2
Status
Concours



