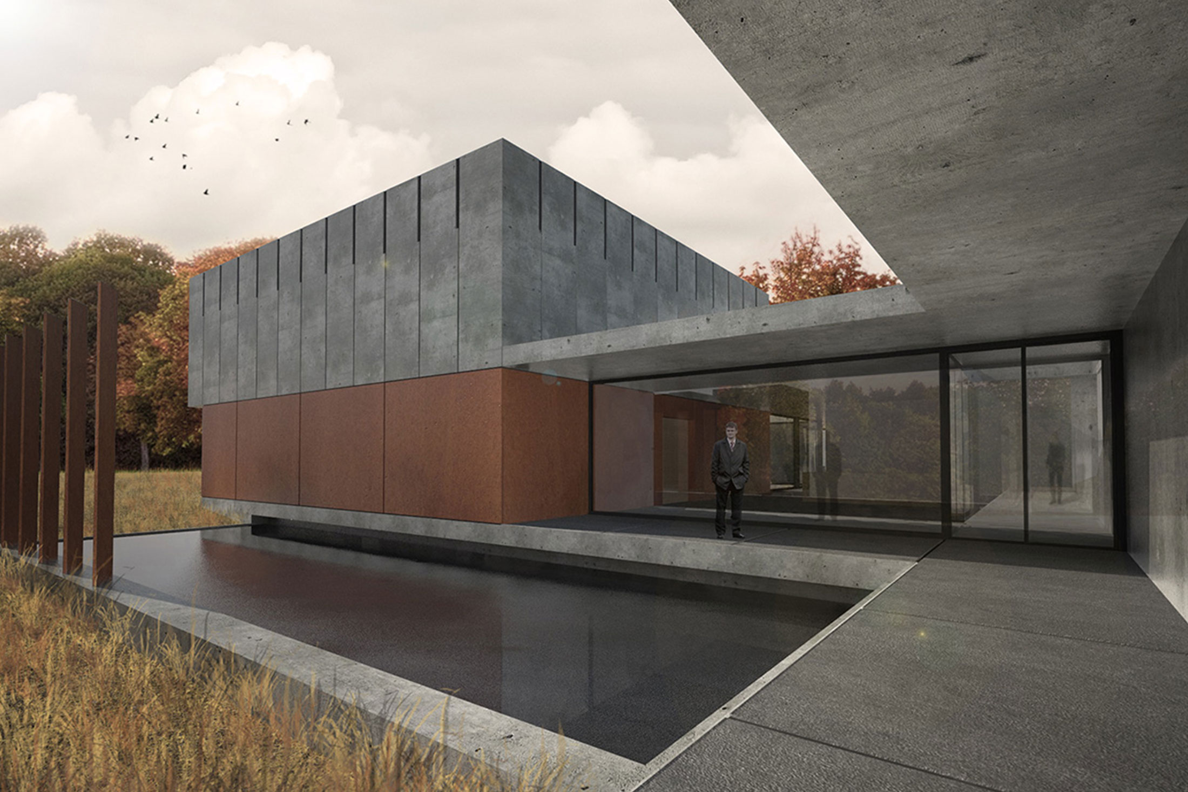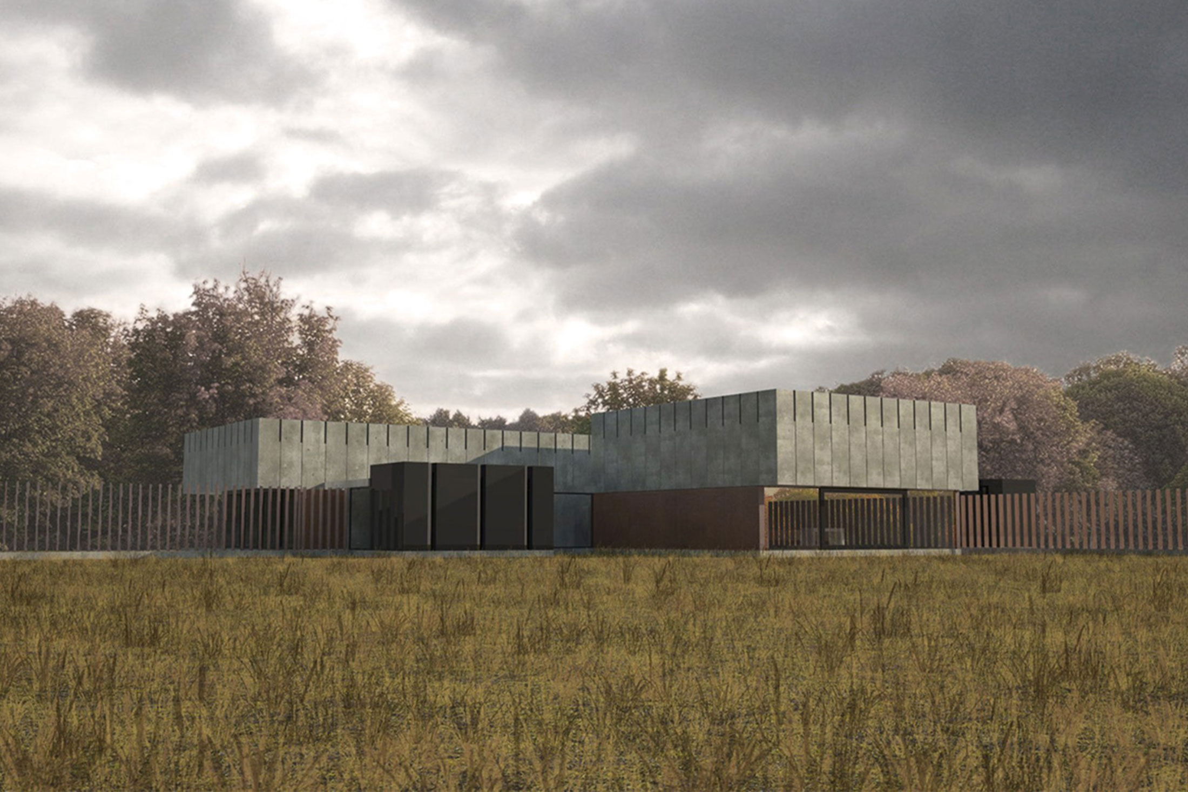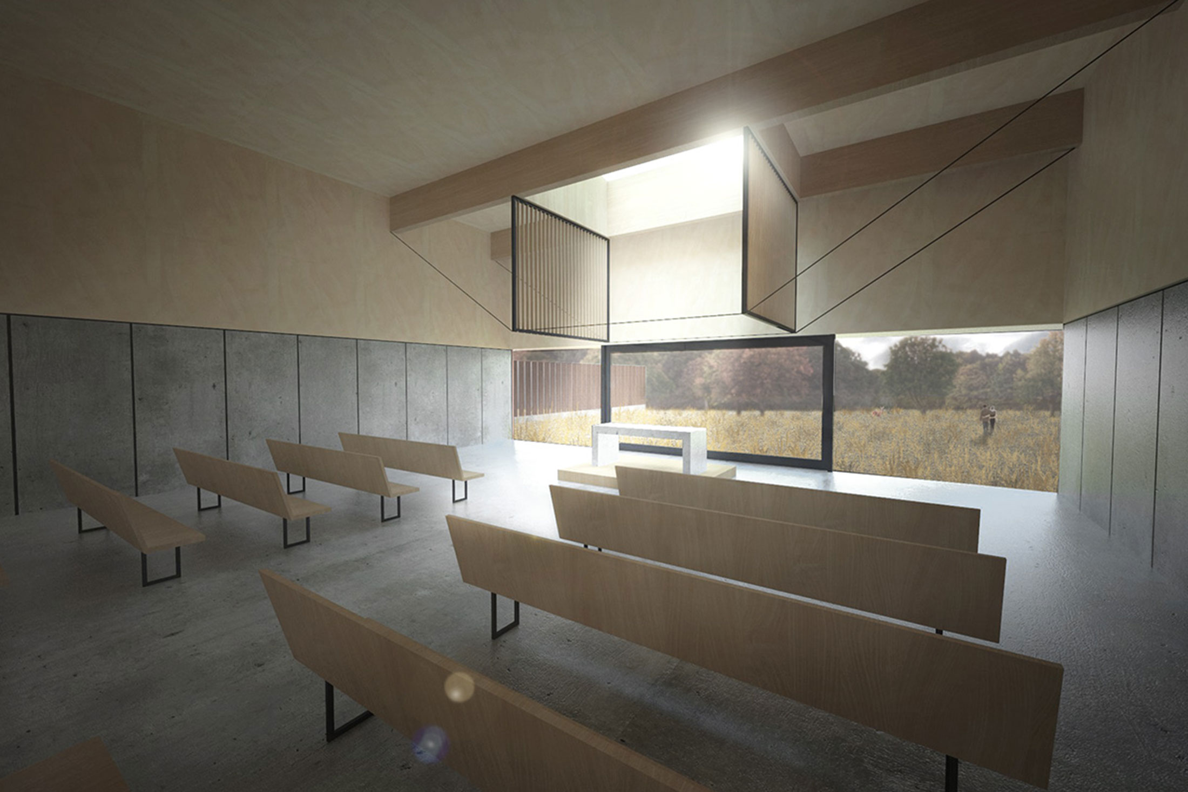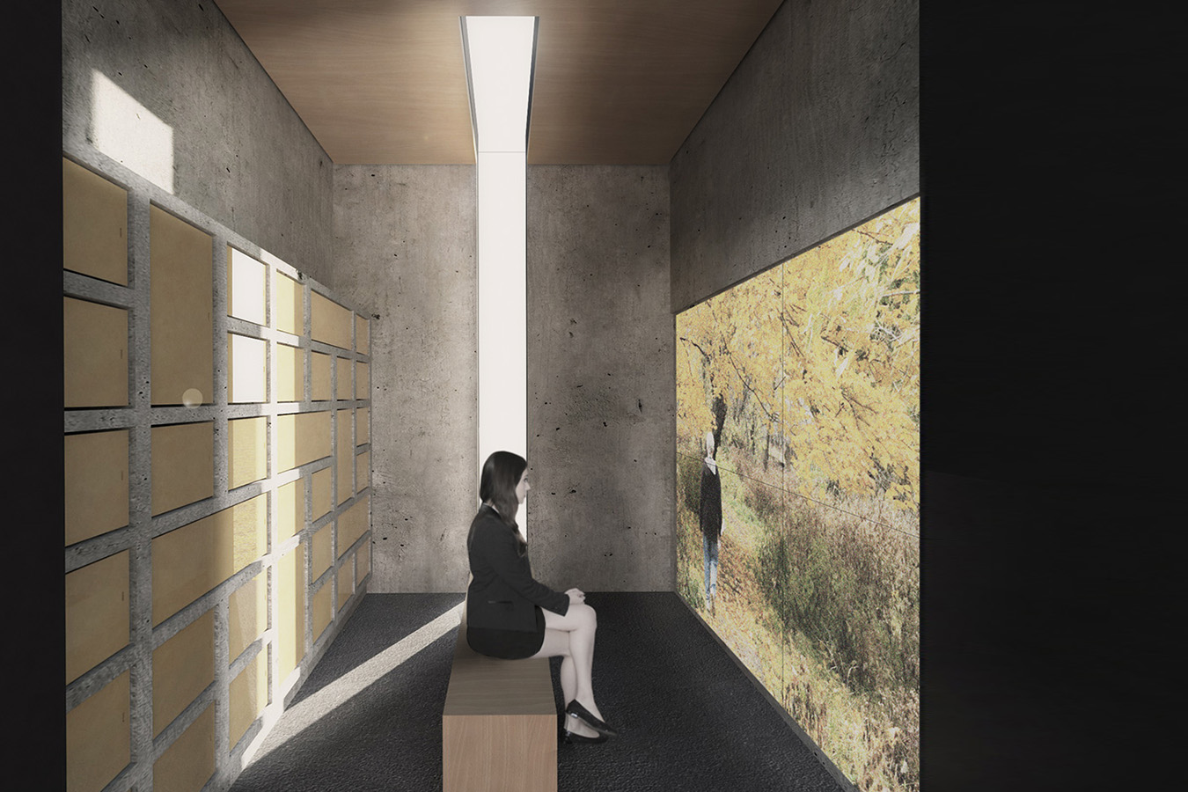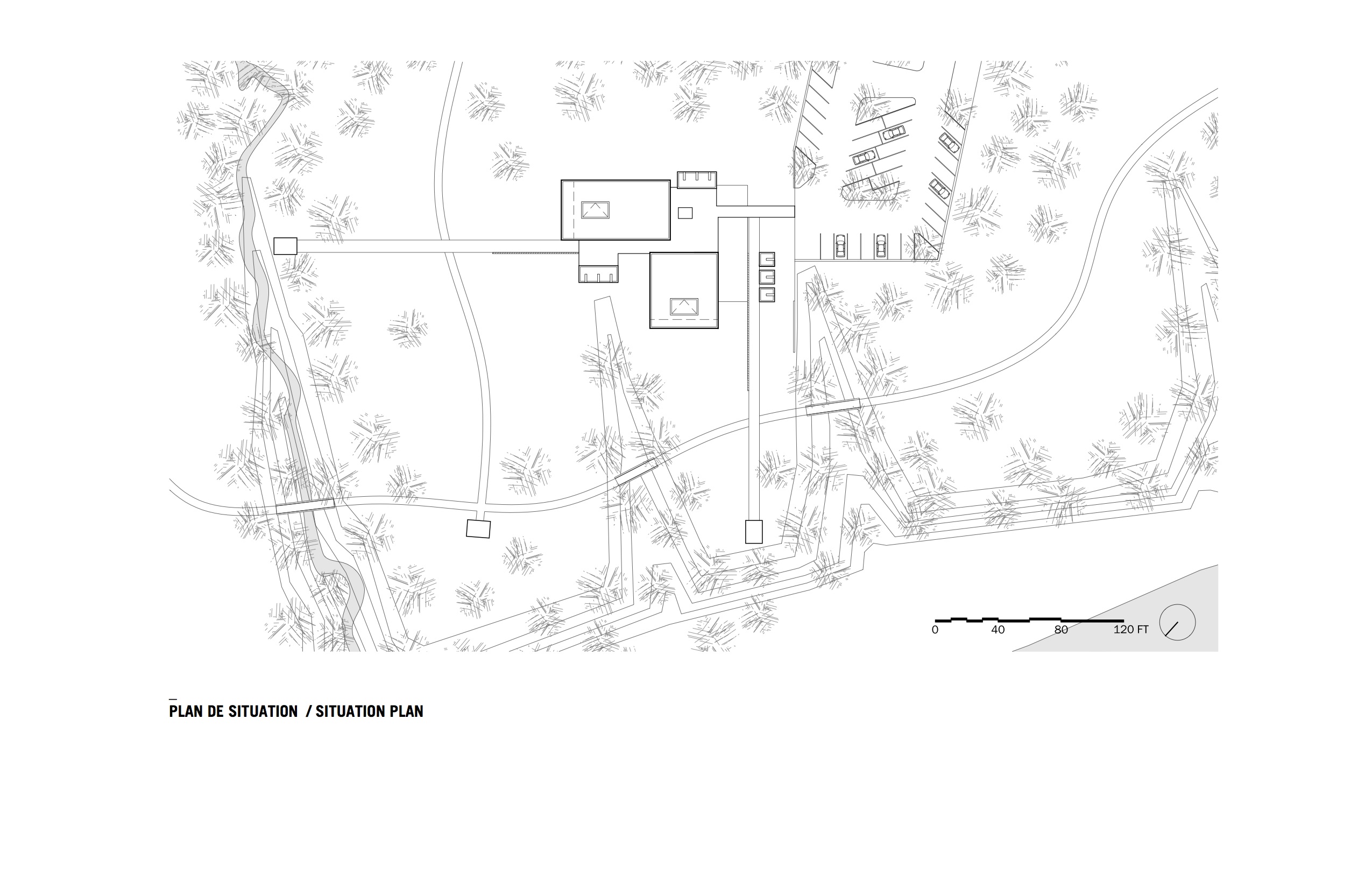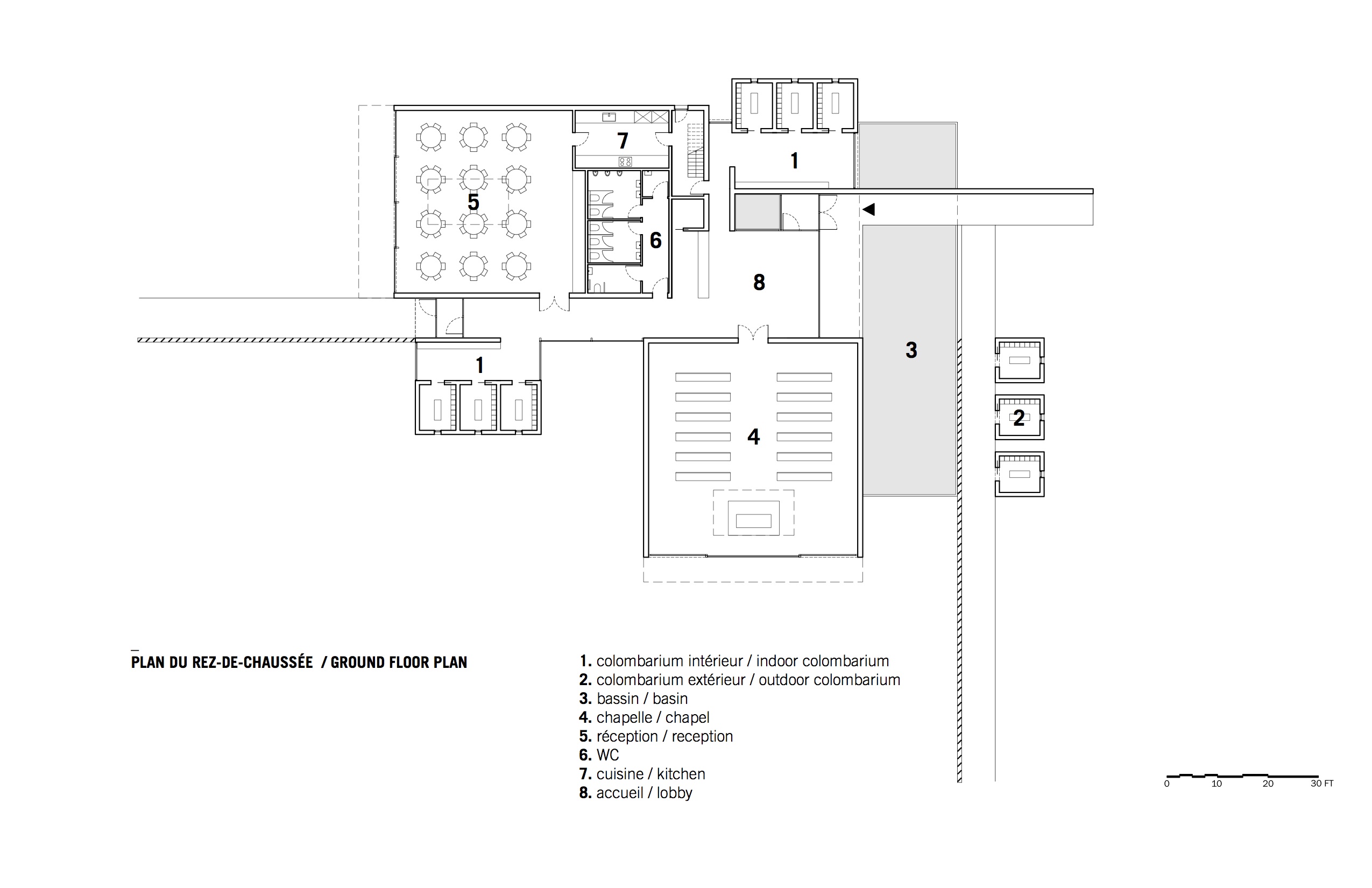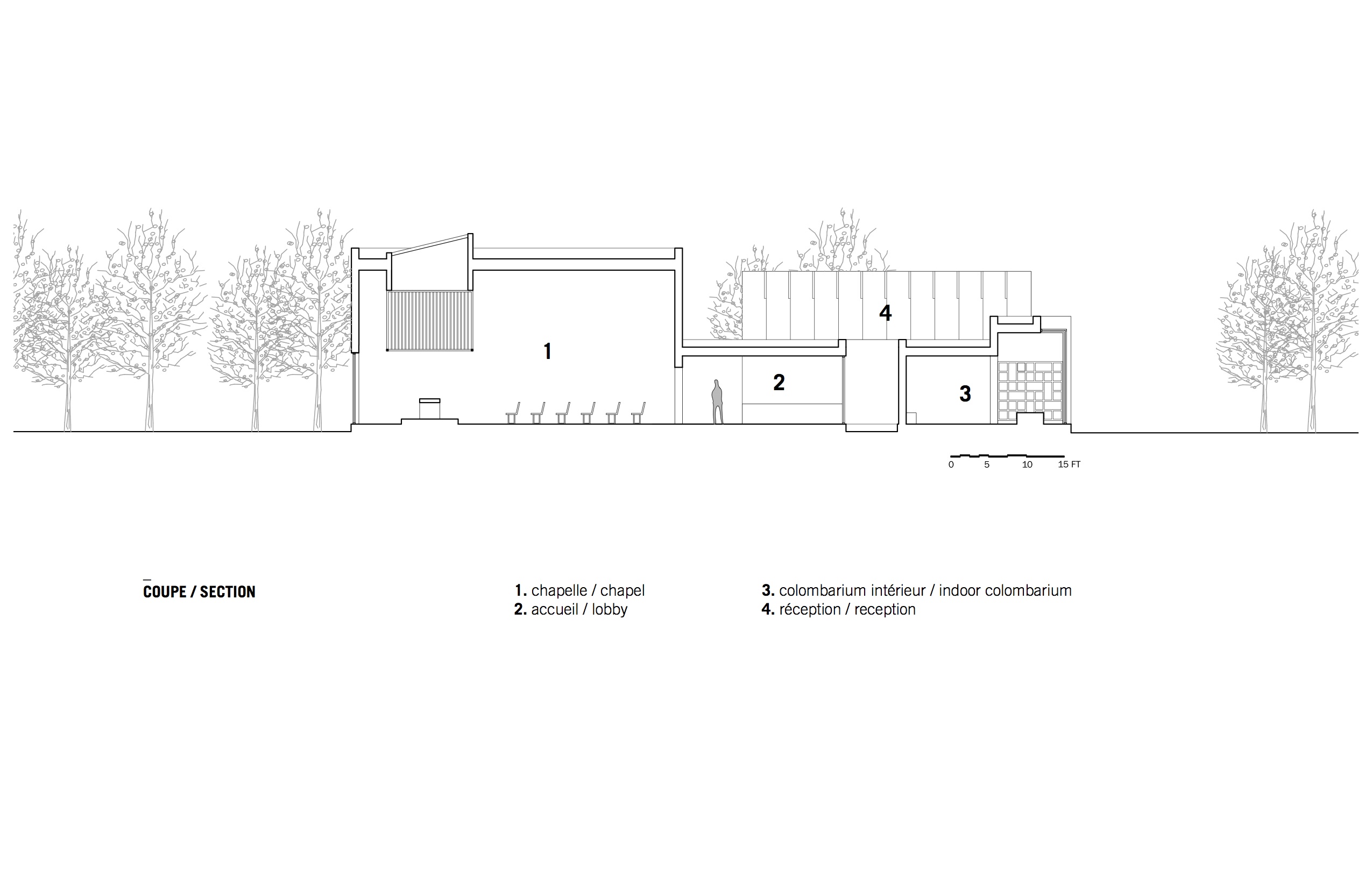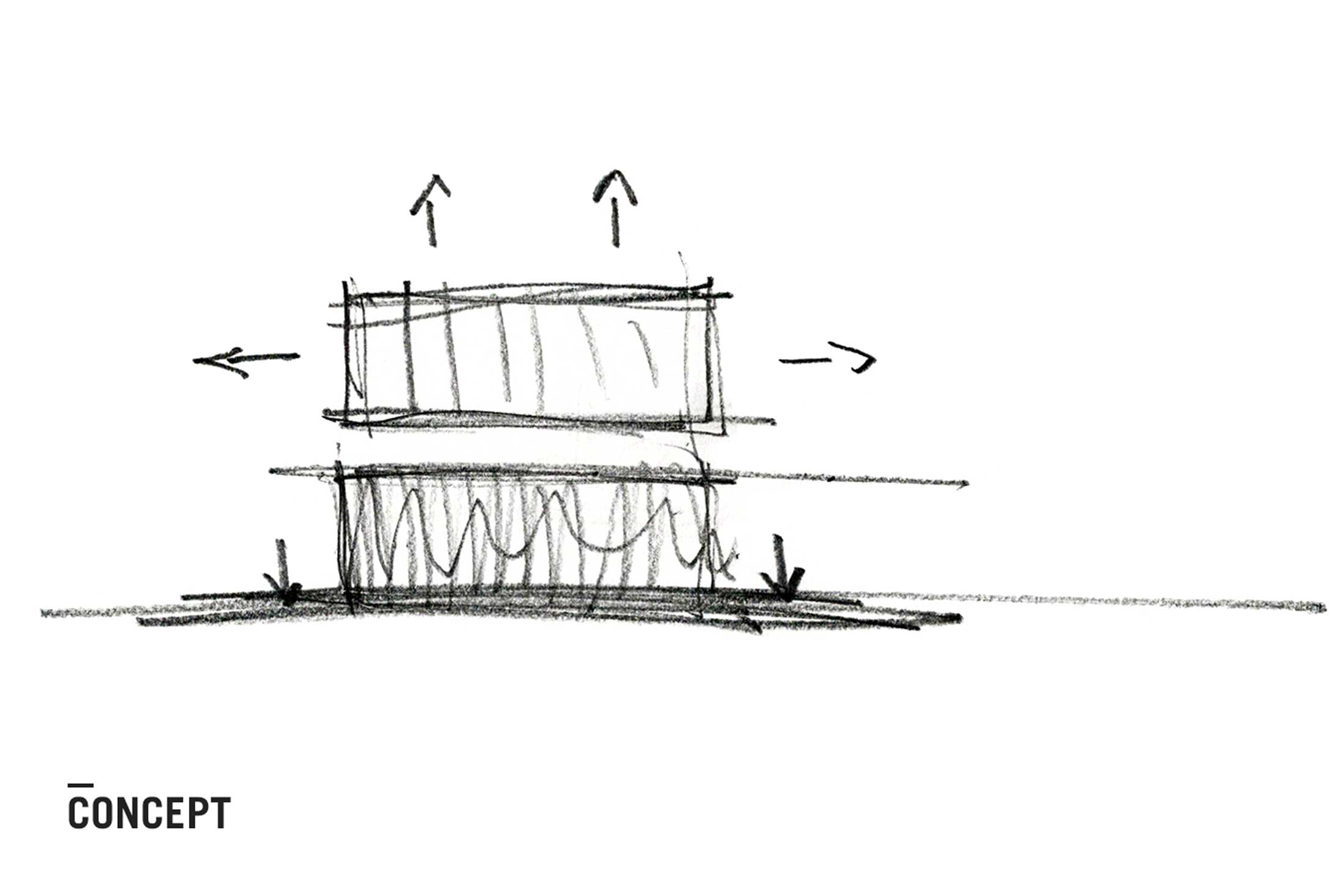Colombarium
Set in a wooded park, the columbarium revolves around its 2 main volumes including a reception room and a chapel. Coated with raw materials, such as corten steel and concrete, which return to perennial materials, the volumes are decomposed into juxtaposed strata. The corten steel in the lower part is anchored to the horizon while the volumes of concrete rise towards the sky.
Sliding in the interstices left by the volumes, the spaces of circulation unite the elements gravitating around the rooms and multiply the points of view framing the landscape. Crossed by a fault of light, the alcoves are conceived as more intimate spaces, conducive to recollection. They contain the niches where the funeral urns are placed.
Outside, the main traffic axis extends to cross the water basins symbolizing the transition to the beyond. Indicating the path, corten steel blades extend to the garden to blend into the landscape. In the surrounding park, rest areas punctuate the promenade and invite you to contemplate the landscape.
Publication on Index-Design – Rethinking funerary architecture
Type
Funerary Complex
Intervention
New Construction
Location
Prevost, QC
Surface
7400 sqft



