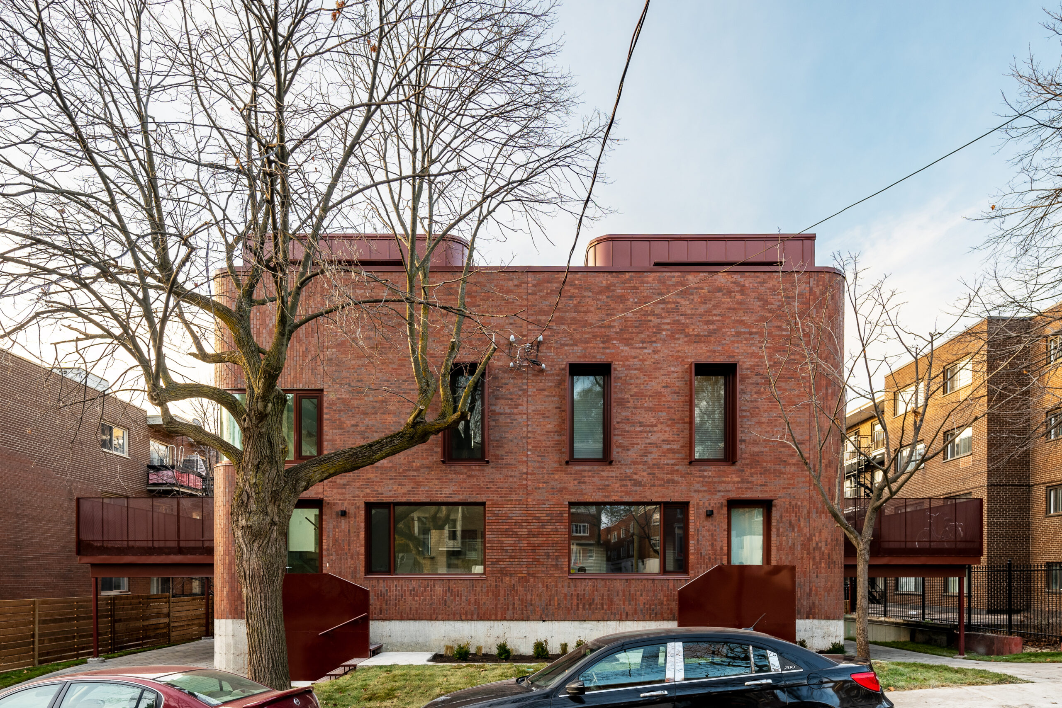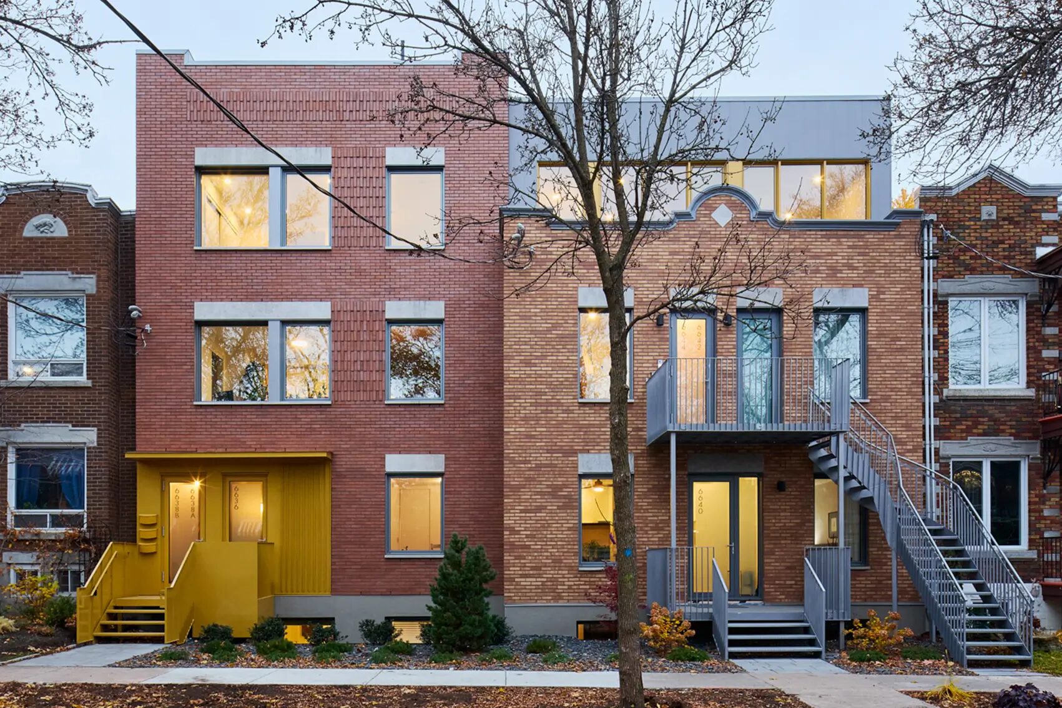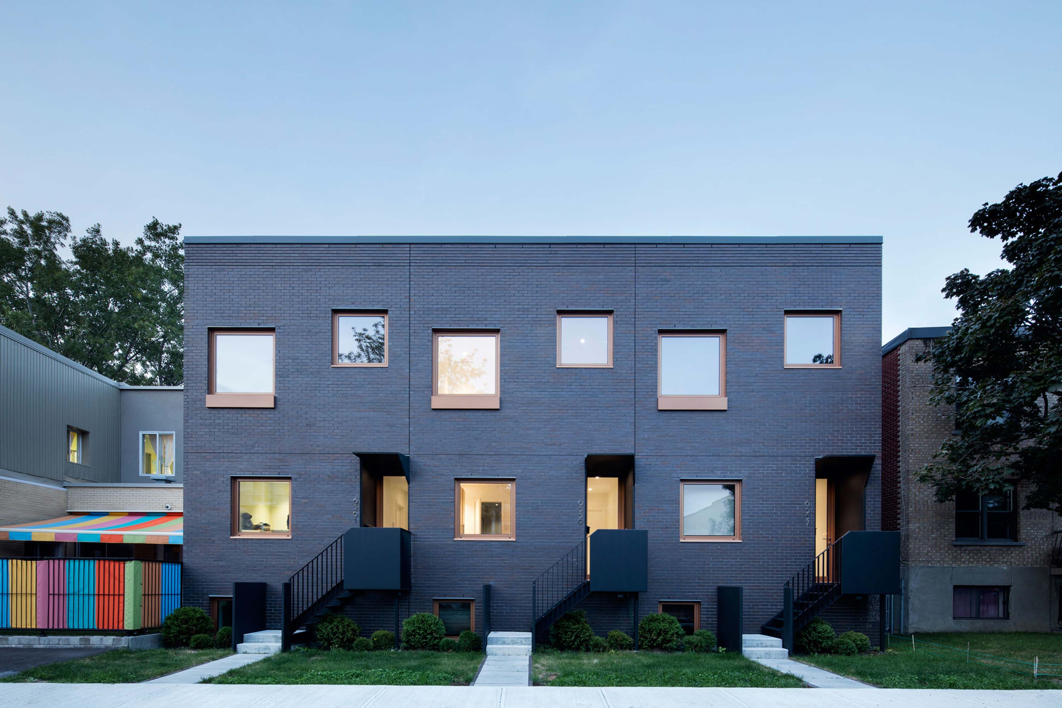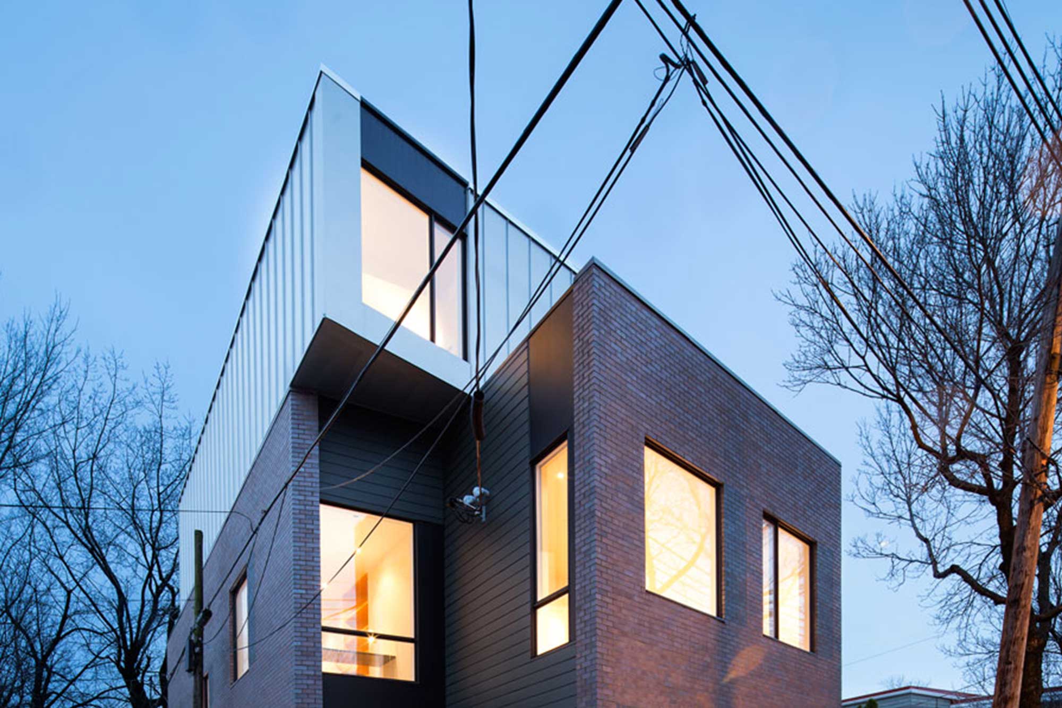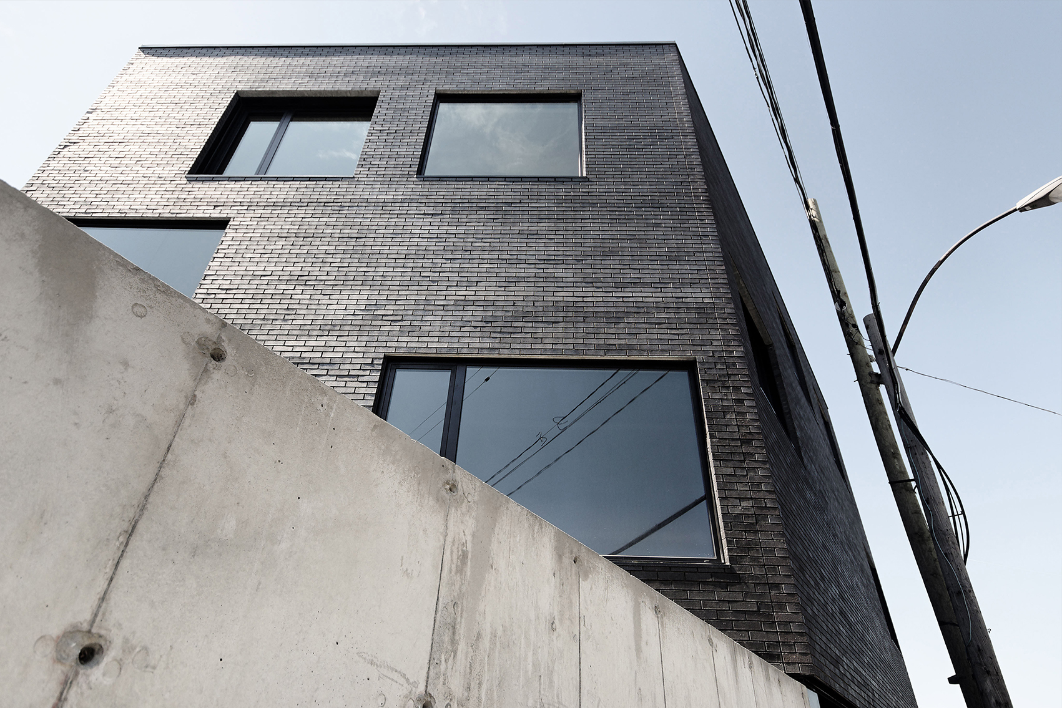Le Paquebot
Located in the Côte-des-Neiges borough in Montreal, Le Paquebot project is part of an urban fabric strongly influenced by the architecture of the 1930s, from which it draws its name and its architectural style. Indeed, the “streamliner style”, which is associated with the art deco movement, was influenced by the nautical technological advances of the interwar period. It is characterized by the use of rounded corners, symmetry, sober and refined lines as well as the addition of multiple terraces. The project consists of a semi-detached duplex with a ground layout of 24 feet by 25 feet for each housing, distributed over 3 floors + mezzanine. Le Paquebot is located on a narrow plot where existed a swimming pool serving a neighbouring building. Surrounded on three sides by multi residential buildings dating from the 1950s, the duplex brings a spark of novelty to the immediate surrounding. Wishing to stand out from the rather...
Continue Reading


