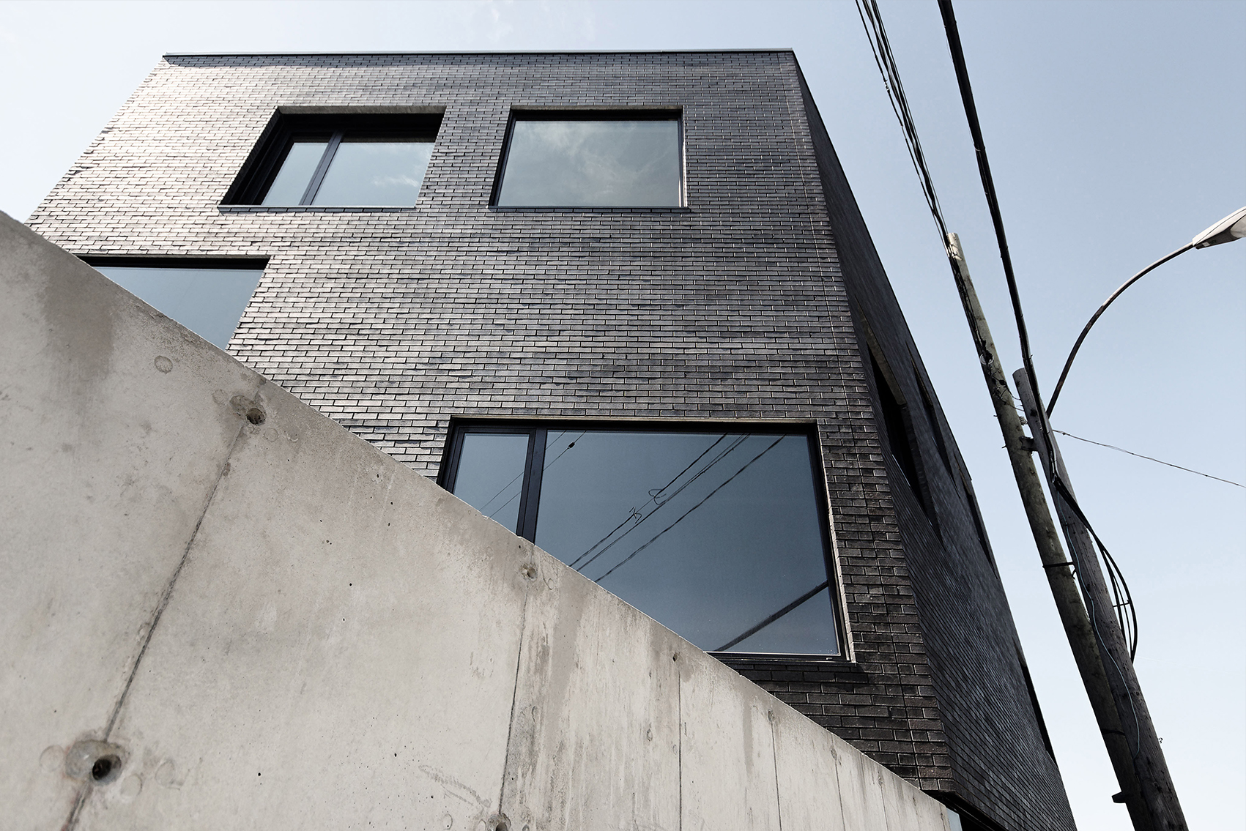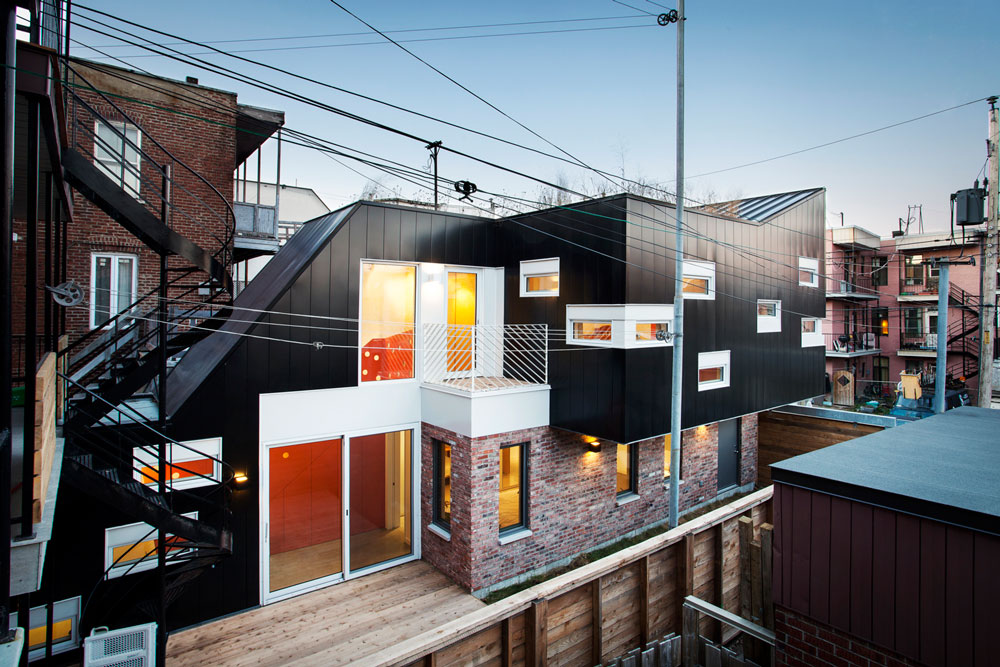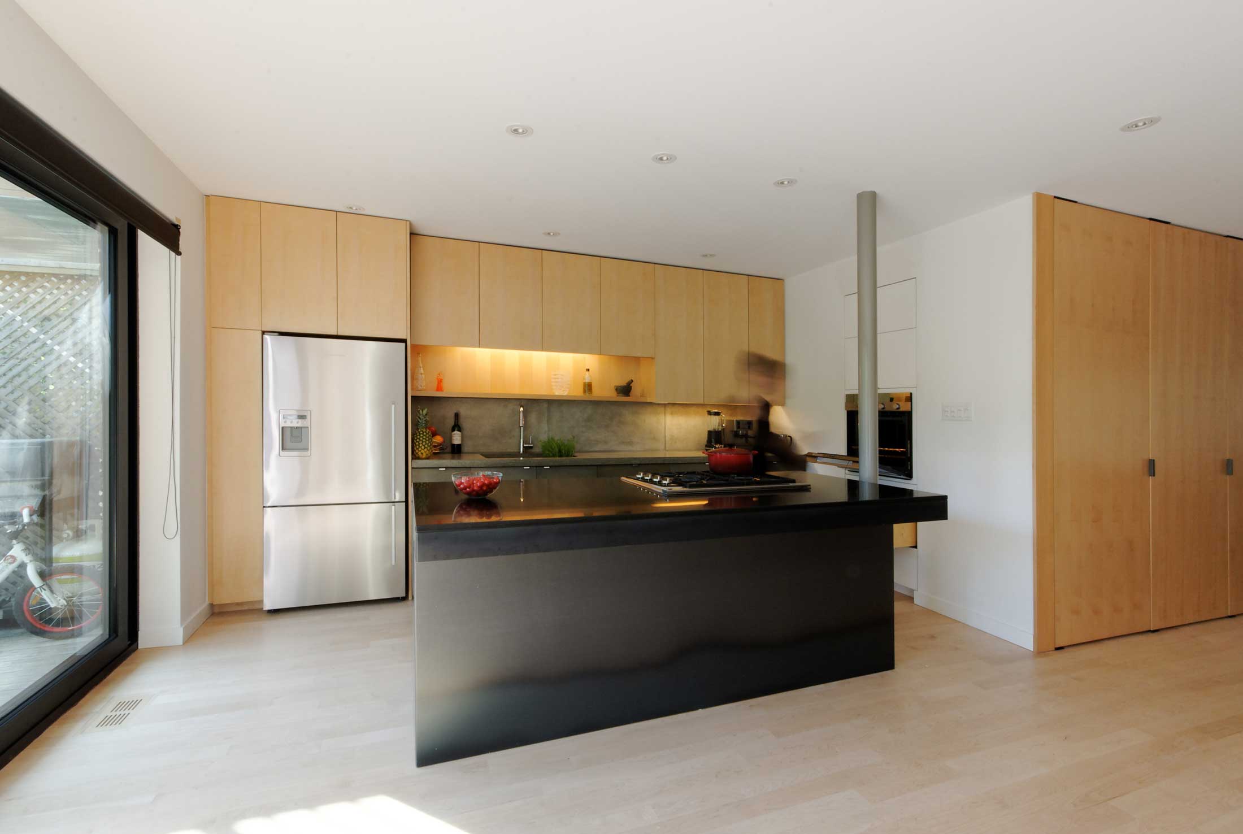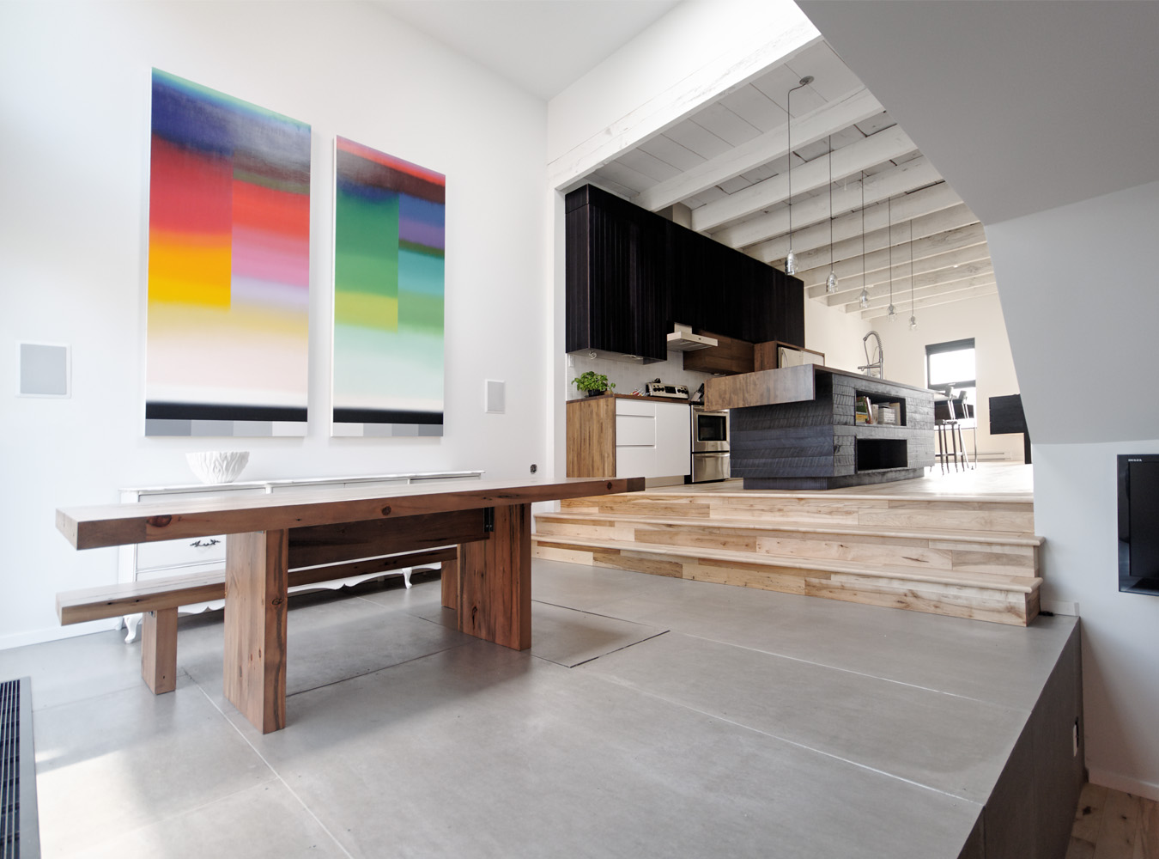Châteaunoir
The existing building, an industrial workshop from the 50’s, shelters a masterful project realized by Jacques Bilodeau in 2003. The concrete block walls and weak foundations of the existing structure could not support the weight of two additional floors. In order to preserve the architectural intervention of Jacques Bilodeau, we had to build on top of the existing building – a delicate and complex operation....
Continue Reading







