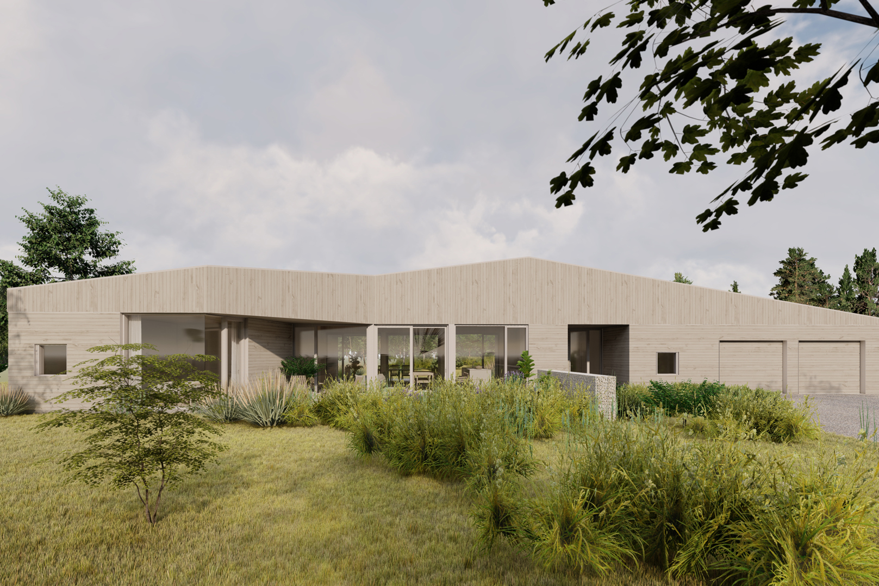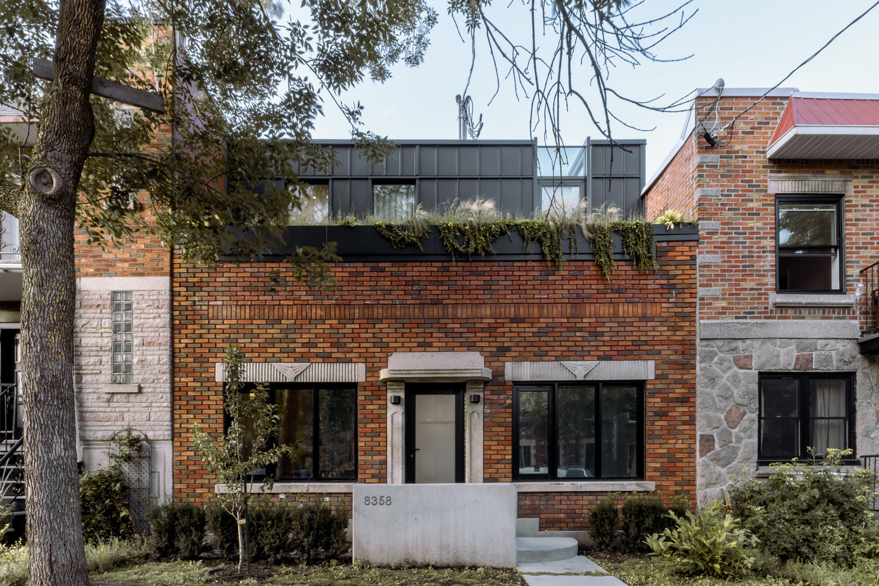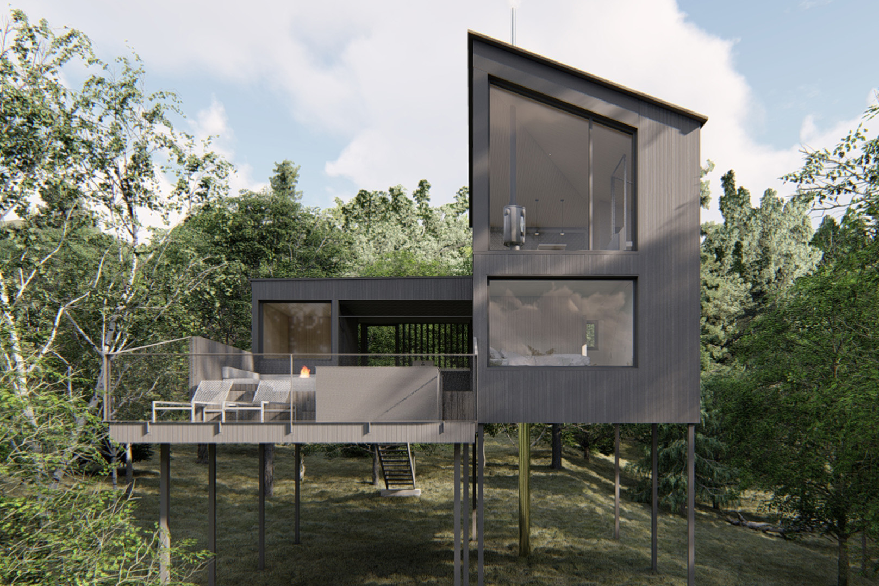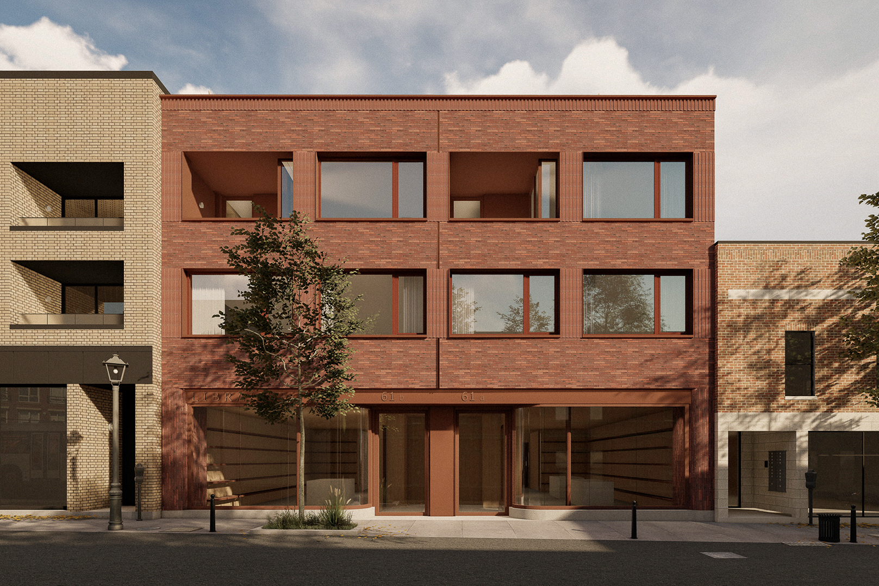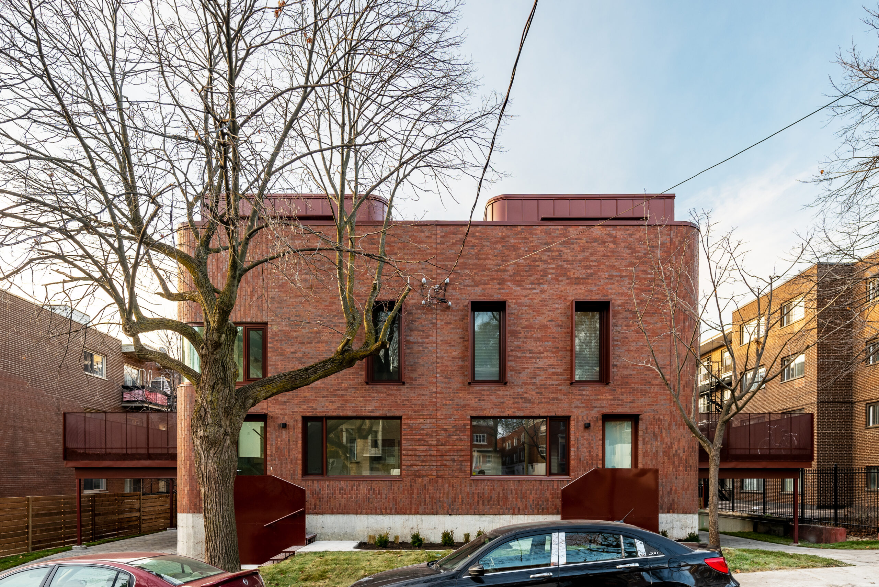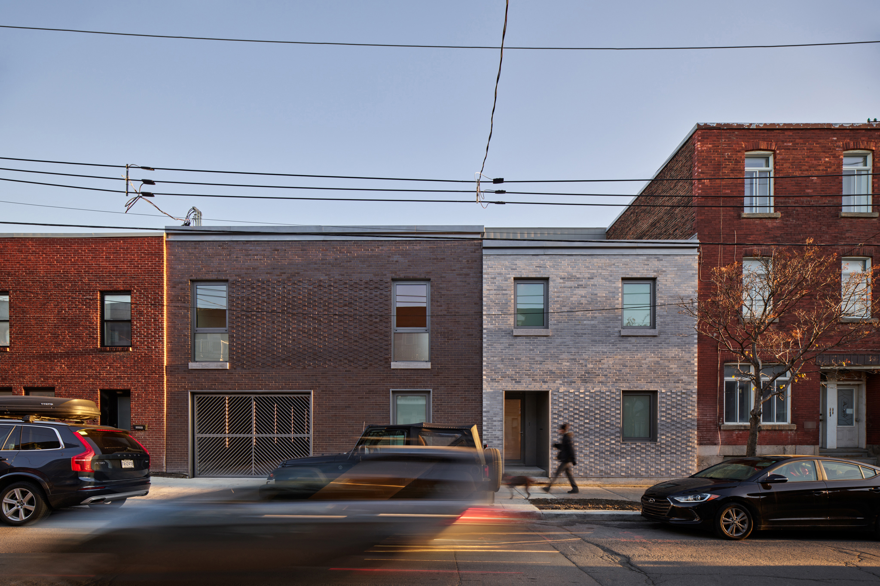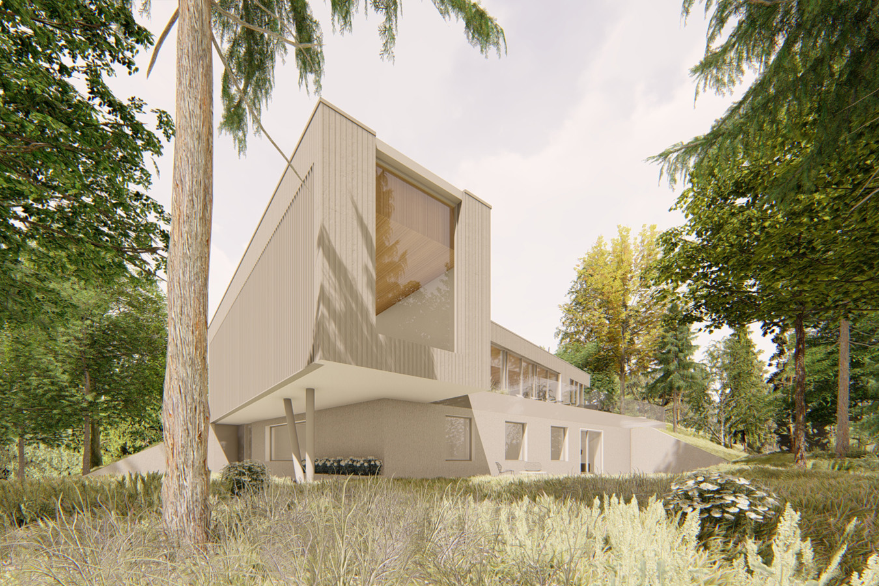Light Box
Located in the district of Rosemont-Petite-Patrie, near Père Marquette Park, the project consists in the renovation and expansion of a “shoebox”. The typical “shoebox” was erected by the working class in the 1940s and was originally a modest and economical 1-story single-family house. In a desire for heritage conservation, the district classified the “shoeboxes” into different categories of interest. In this case, it was mandatory to preserve the existing façade, but we were allowed to add a second story. To respect the original volume of the shoebox and preserve its heritage values, it was intuitive to propose a set-back second-floor addition. This pronounced recess provides an intimate green terrace on the street side, facing south. The project was designed for a couple passionate about architecture and art, whose judicious integration of several paintings was an integral part of the architect's mandate. Above all, the client's wish was to create a unique living...
Continue ReadingLe Paquebot
Located in the Côte-des-Neiges borough in Montreal, Le Paquebot project is part of an urban fabric strongly influenced by the architecture of the 1930s, from which it draws its name and its architectural style. Indeed, the “streamliner style”, which is associated with the art deco movement, was influenced by the nautical technological advances of the interwar period. It is characterized by the use of rounded corners, symmetry, sober and refined lines as well as the addition of multiple terraces. The project consists of a semi-detached duplex with a ground layout of 24 feet by 25 feet for each housing, distributed over 3 floors + mezzanine. Le Paquebot is located on a narrow plot where existed a swimming pool serving a neighbouring building. Surrounded on three sides by multi residential buildings dating from the 1950s, the duplex brings a spark of novelty to the immediate surrounding. Wishing to stand out from the rather...
Continue ReadingLes Courcelles
The house "Les Courcelles" is inserted in a block characterized mainly by brick facades with irregular alignments and simple cornices with linear ornamentations. Also typical are the irregular and asymmetrical layout of the openings in the facade and punctuated with the presence of a series of carriage porches due to the absence of service alleys at rear end of the lots. The invested site was originally composed of two unified lots. Two principles therefore guided the design of the project: the dual character of the site with these two lots and the typology of the courtyard we call “Courcelle” defined as a small courtyard, a gap between two spaces or a small garden. The project sought to fit discreetly into the urban fabric while respecting the proportions, the scale and the rhythm of the neighbouring buildings on the street and within the immediate neighbourhood. Imposed by the city regulations, a contrasting materiality distinguishes...
Continue Reading


