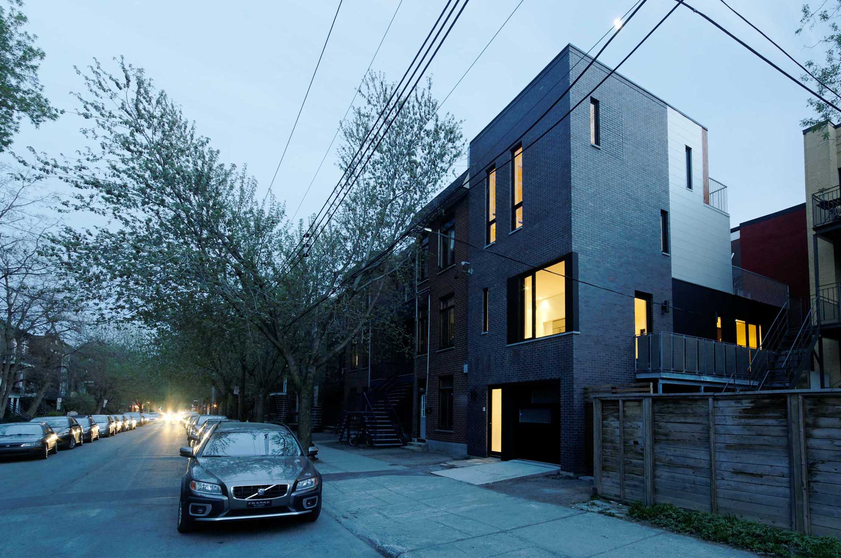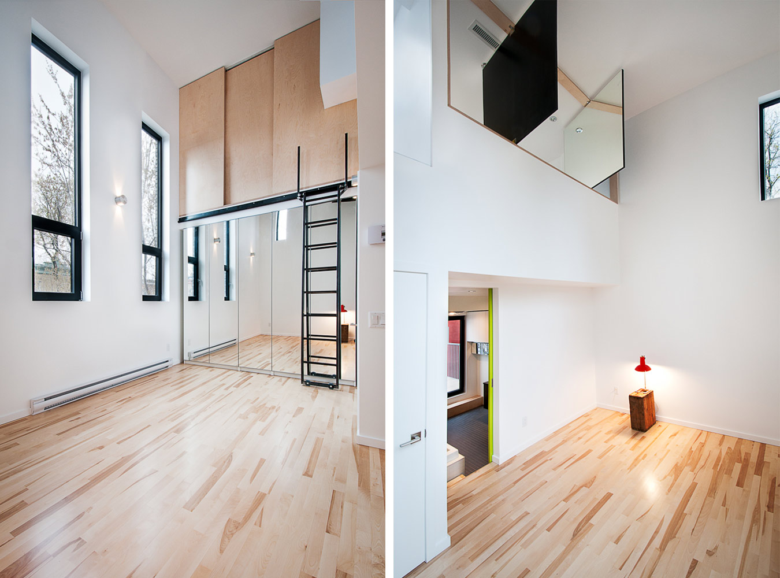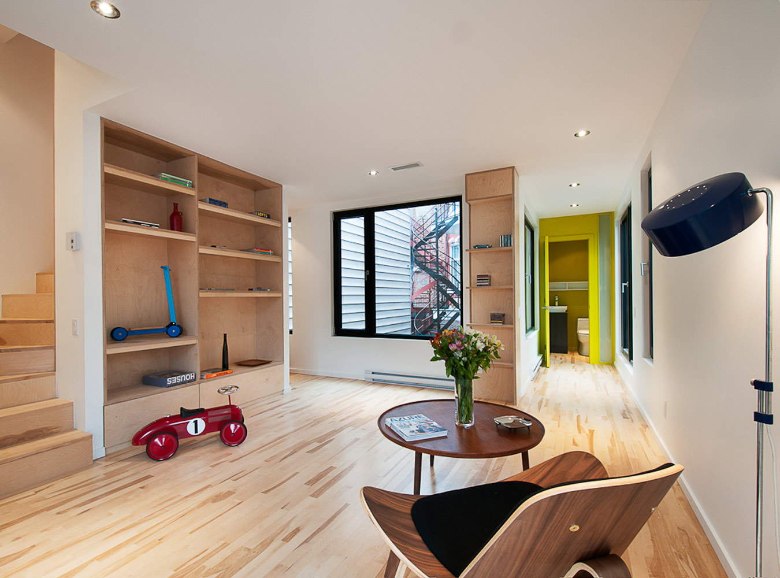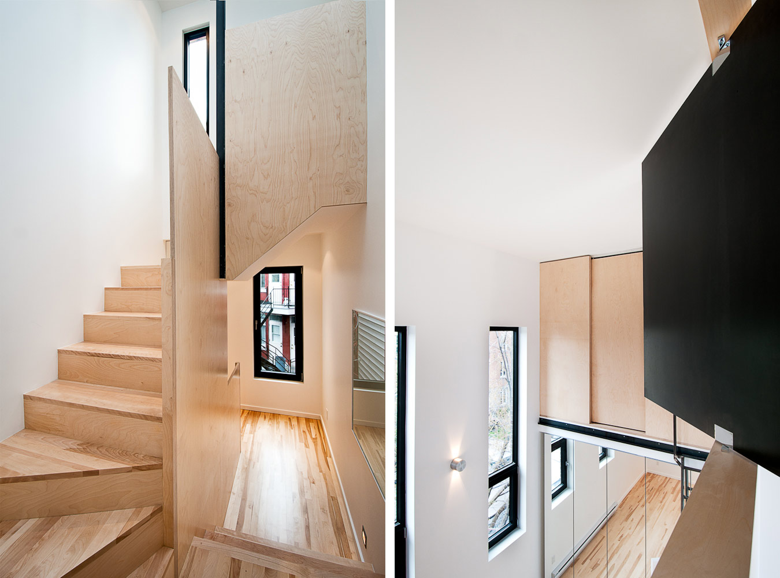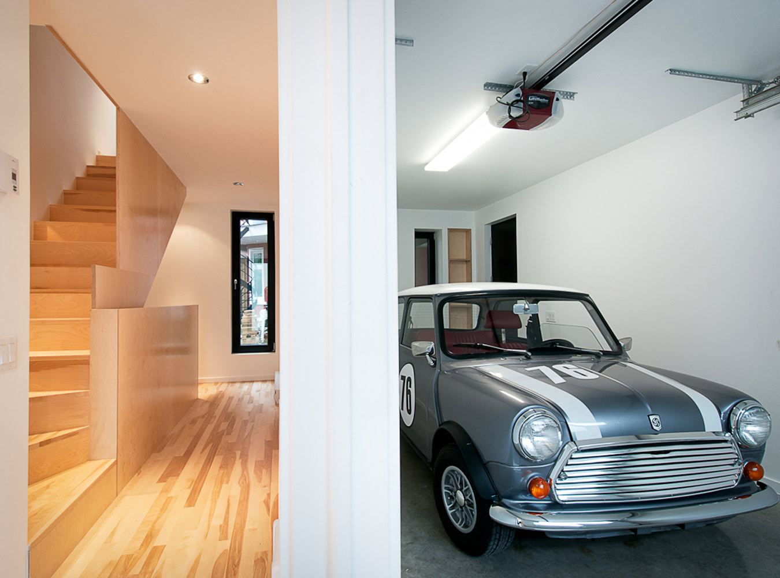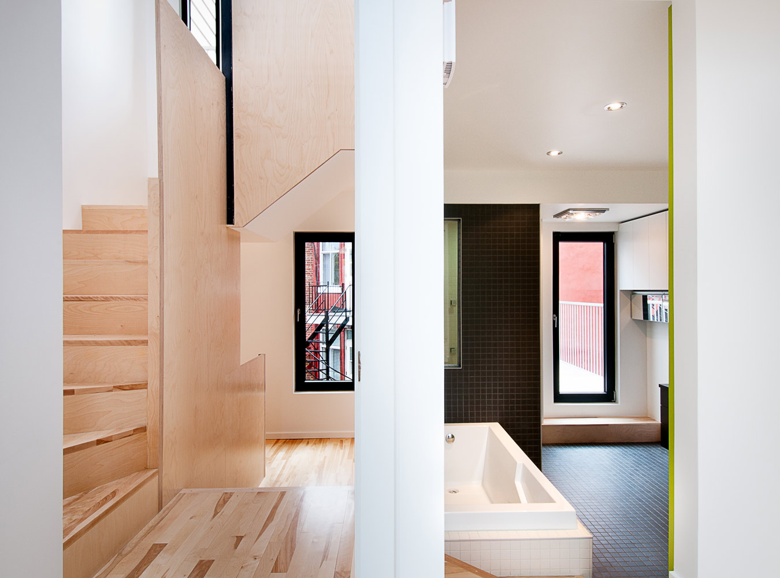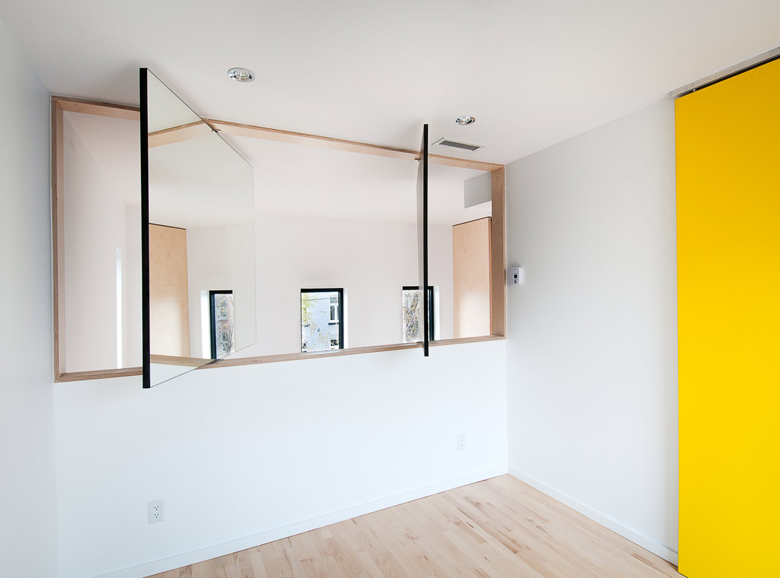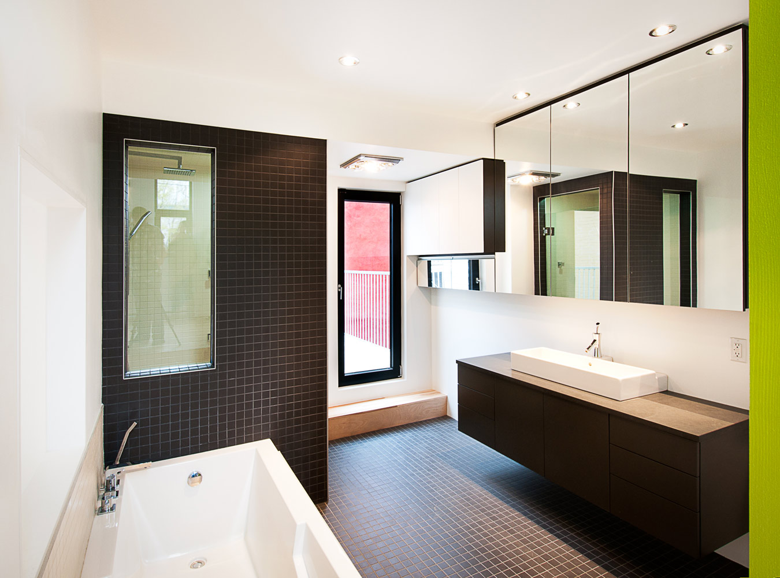Boyer Residence
The developer wanted to add a townhouse at the back of an existing 5 apartment building. Because of zoning regulations, a physical connection between the existing building and the new construction was required. This built link organizes the two structure around an interior courtyard. The limited allowable footprint generated a compact and efficient organization of the interior spaces. A sculptural staircase built out of plywood connects all three floors, mezzanine and basement.
Type
Single family house
Intervention
New Construction
Location
Montreal, QC
Completion Date
2011
Photo credit
Adrien Williams & Marc-André Plasse



