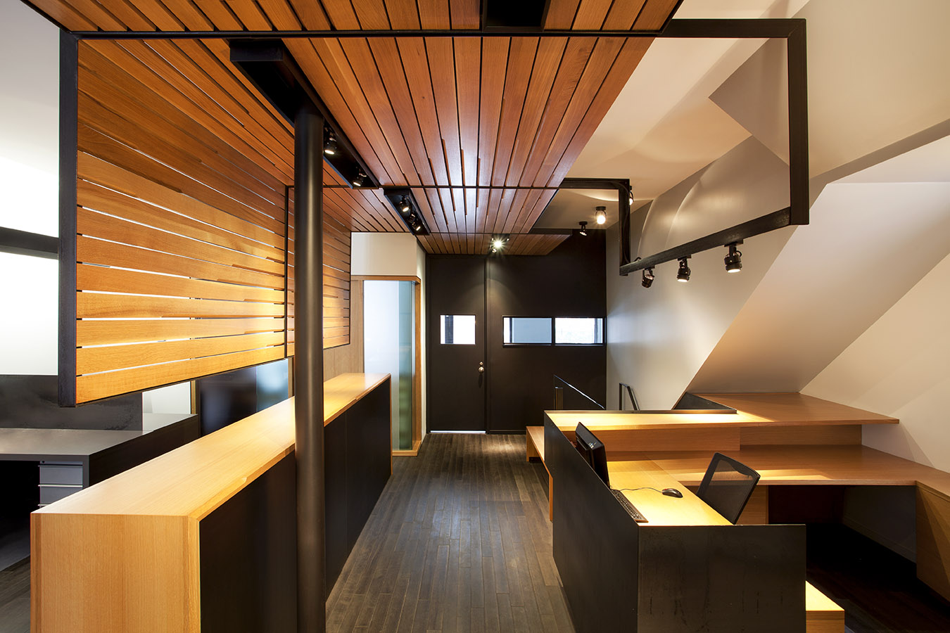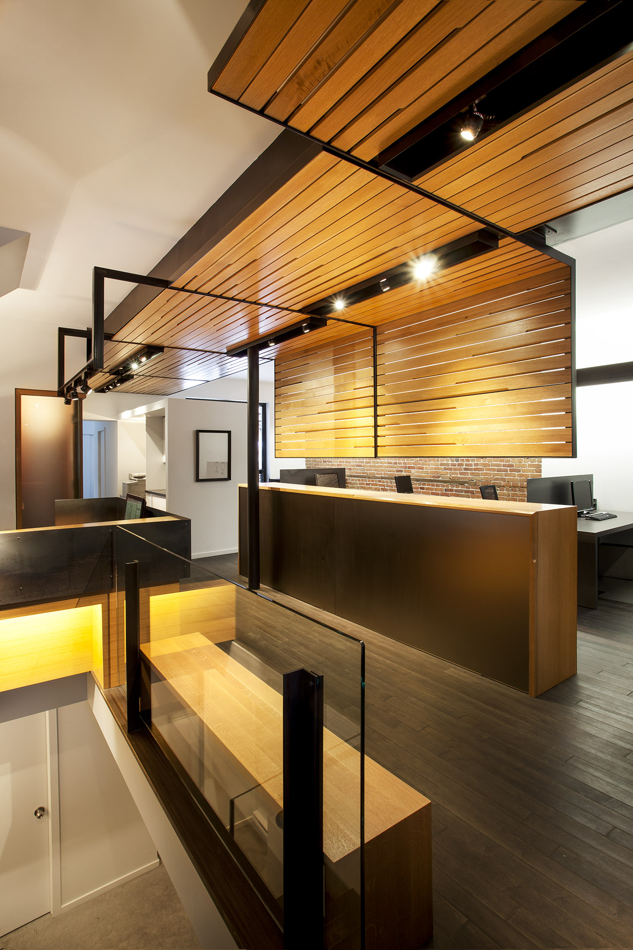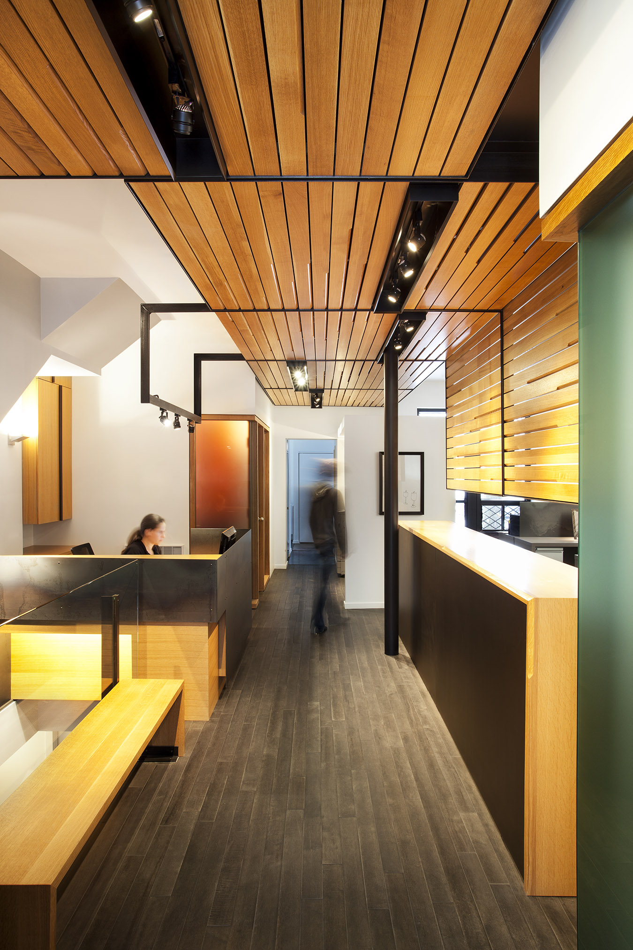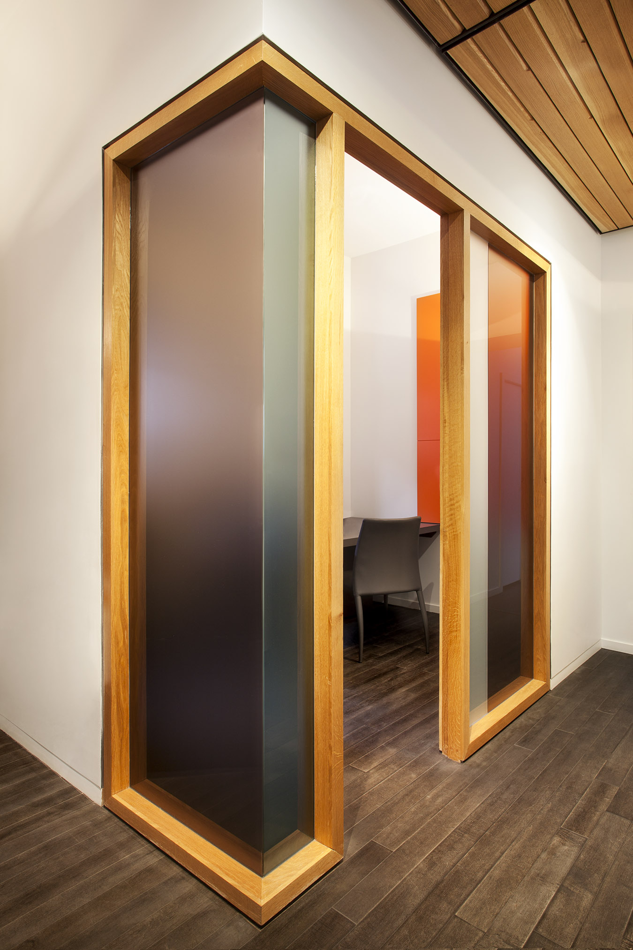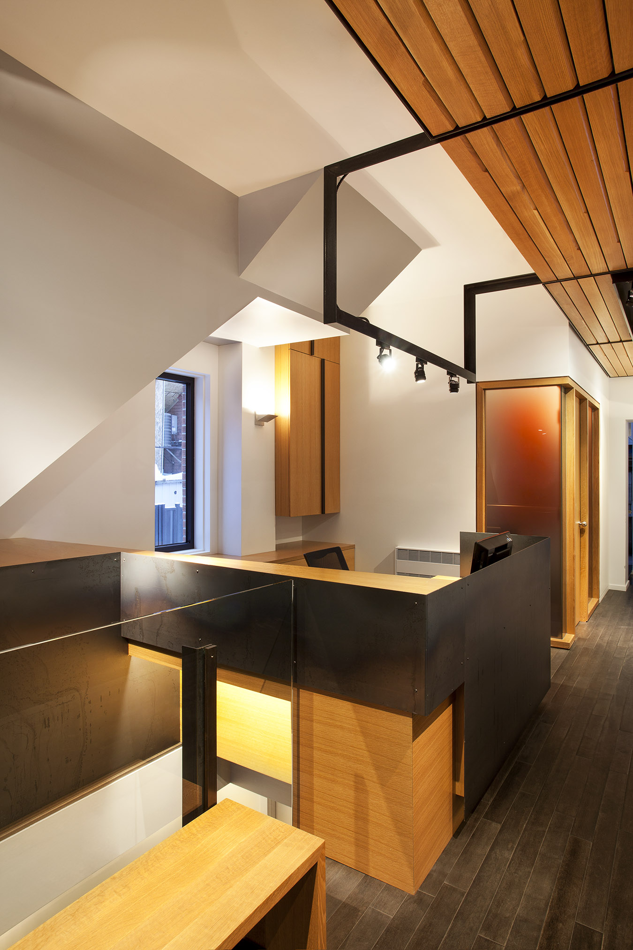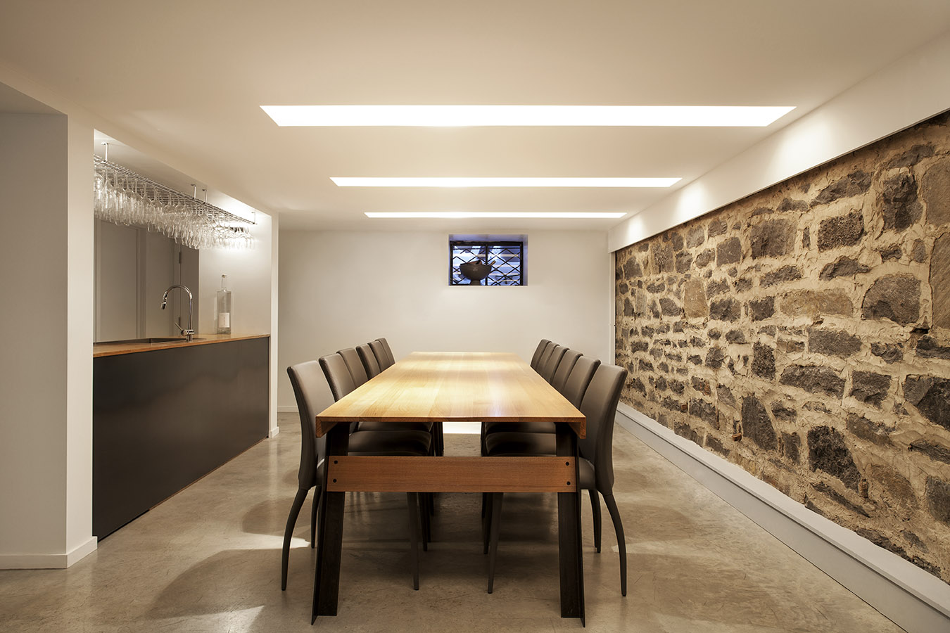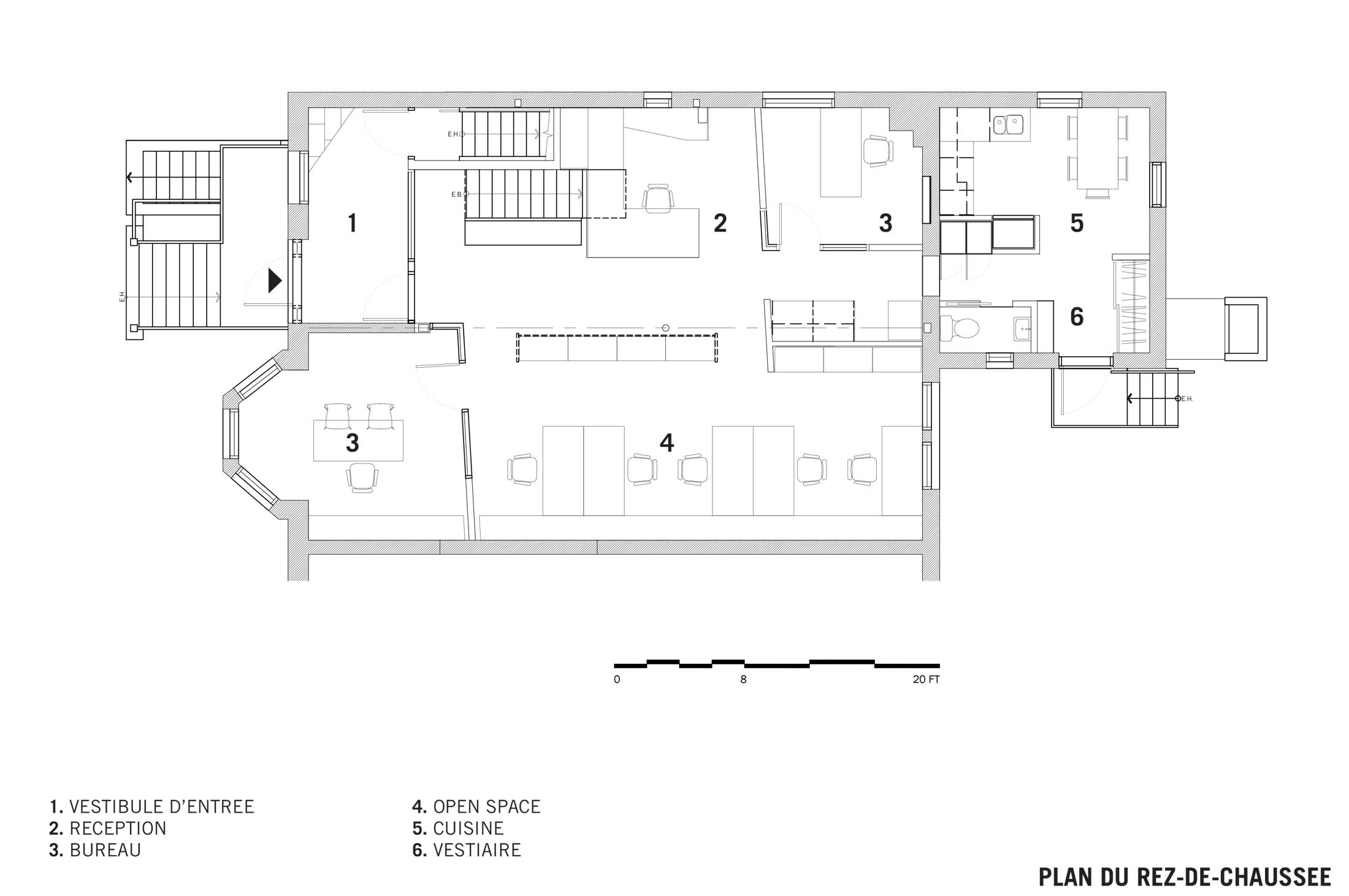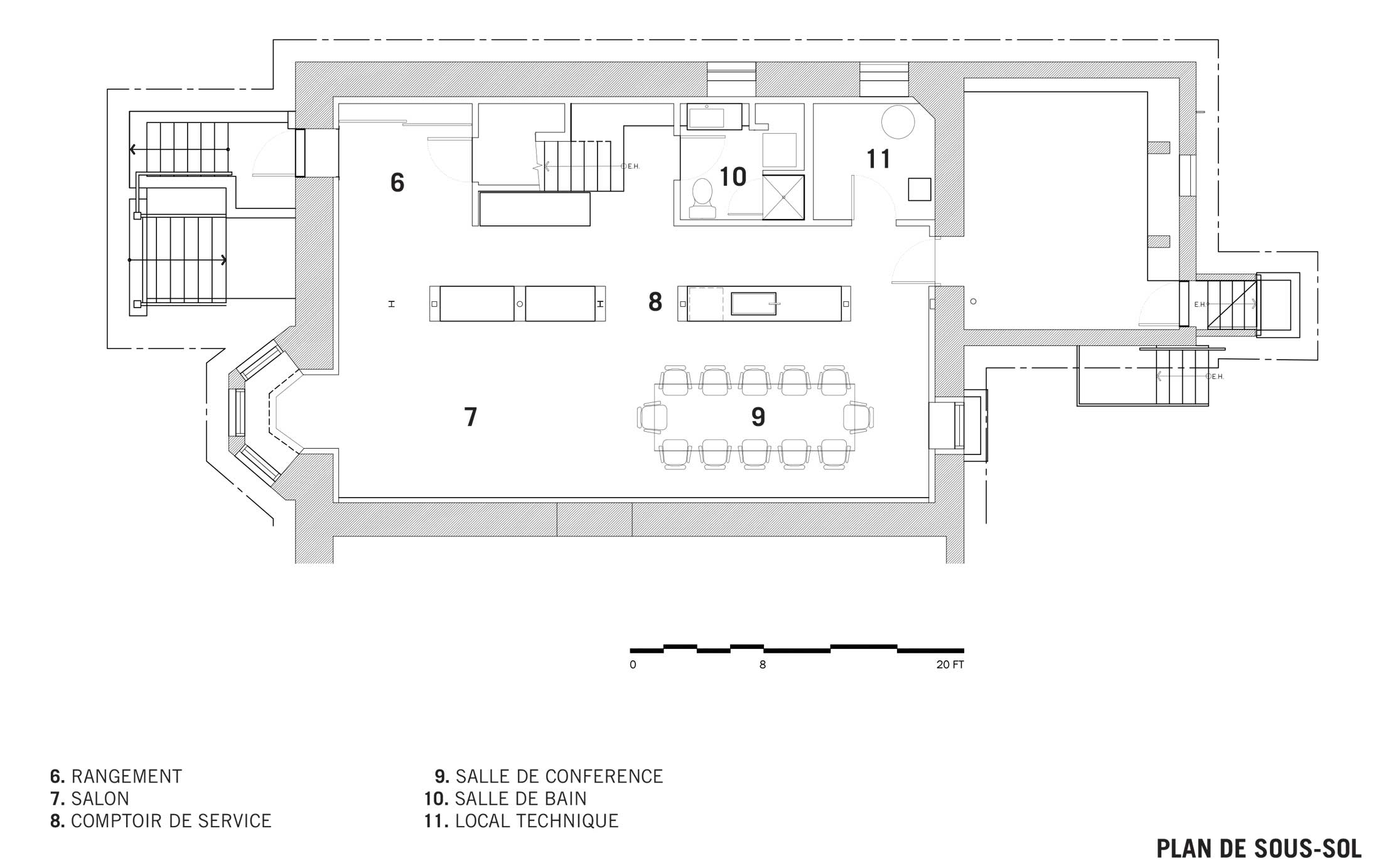Elixirs
Elixirs bought an old grey stone house from the turn of the century on St-Hubert street with the hopes of completely converting it for their new headquarters. The ground floor and half basement would house their offices, a tasting room, wine storage, and a conference room.
The pallet of materials used for the project was kept simple and directly linked to a pallet that would be typically found in the wine production industry; oak, steel, green ‘bottle glass’, and smoked glass.
An oak-slatted canopy draws in the visitor from the entrance and then folds down to create a more private zone for work in the offices. This canopy aids in visually linking the office space on the ground floor.
The interior ambiance took its Inspiration from wineries and the atmosphere of wine cellars. The dark wood floors and structural elements in black steel are reminiscent of wine barrels are highlight the contrasting furniture elements clad in a lighter stained oak.
The white walls of the the lower level aid in reflecting the natural light entering from the south facing windows. They also provide a contrast with the original stone foundation walls exposed in the basement.
“Space is suitable and conducive to teamwork! What better than a beautiful tasting room to honor our good products. “
– director of the company
Type
Office
Intervention
Interior reorganization
Location
Montreal, QC
Completion Date
2012



