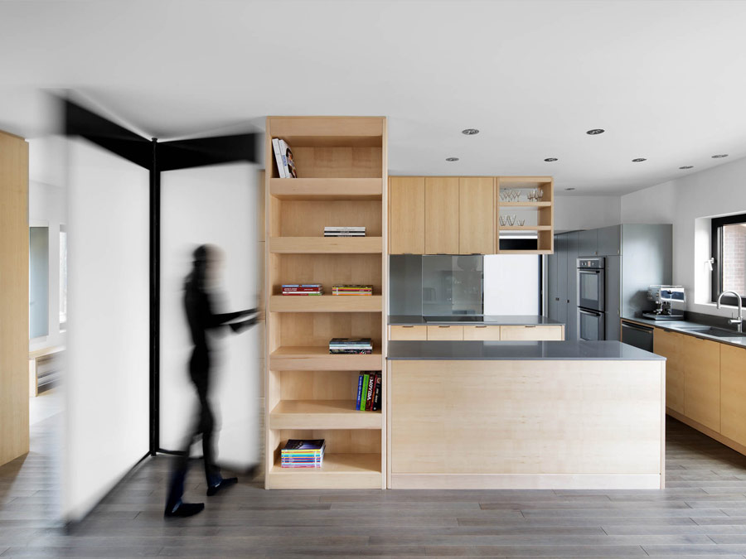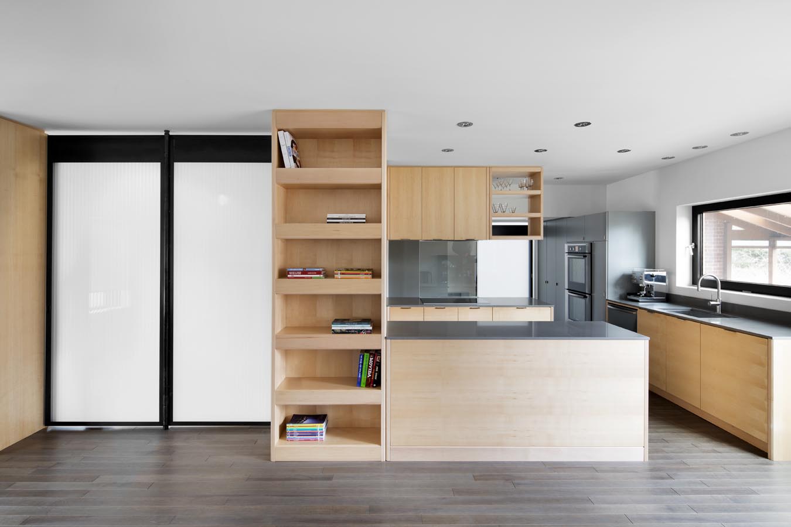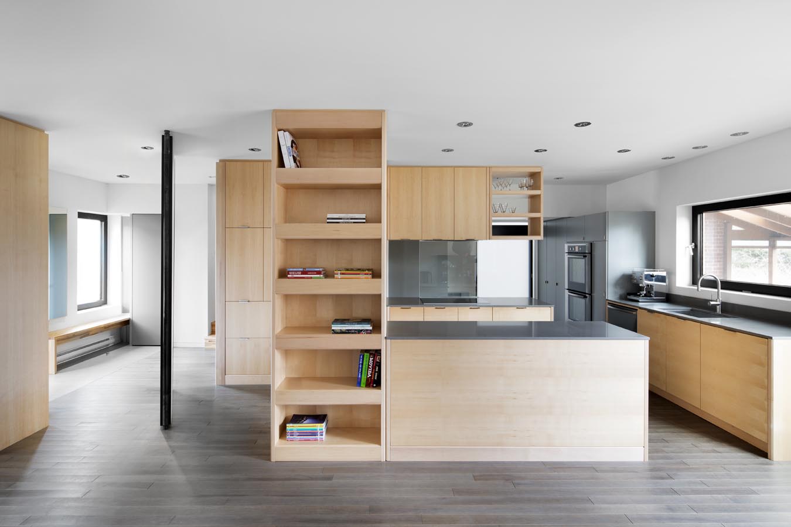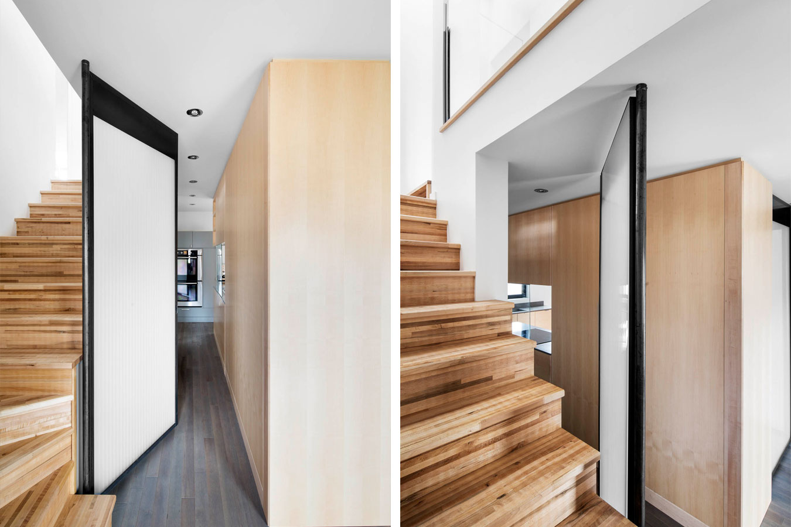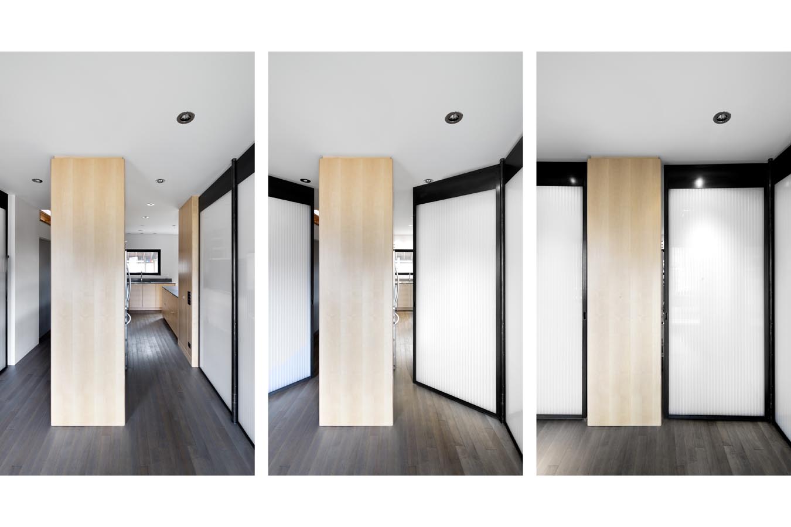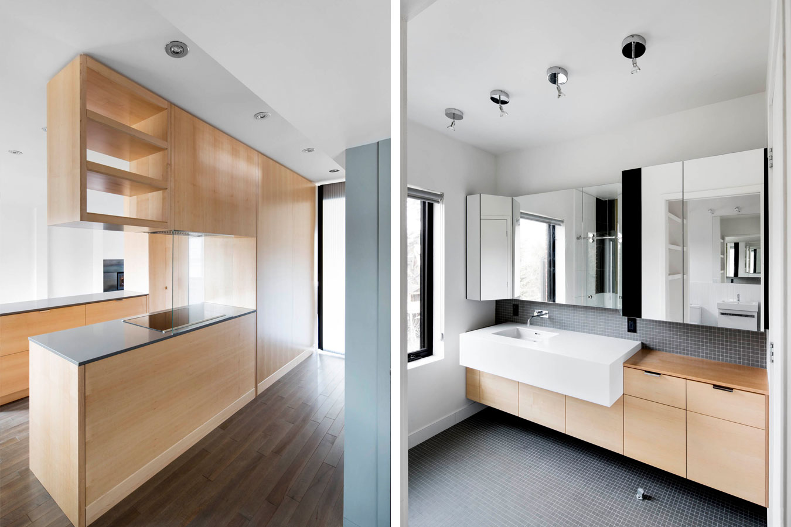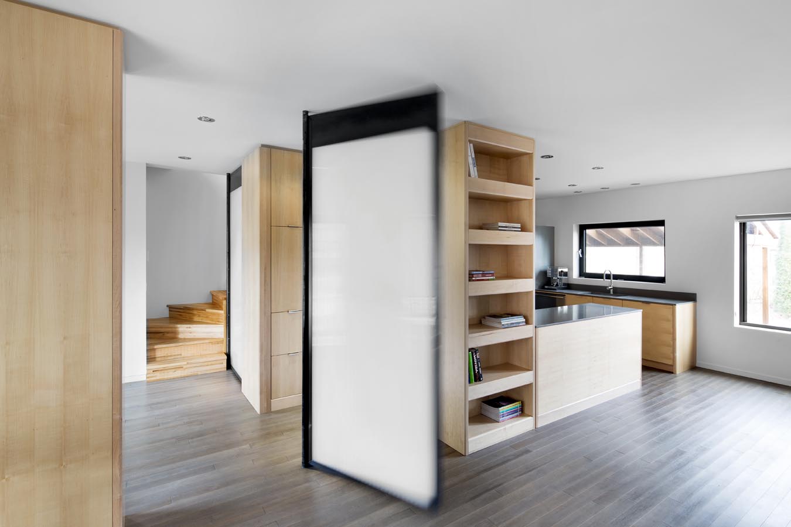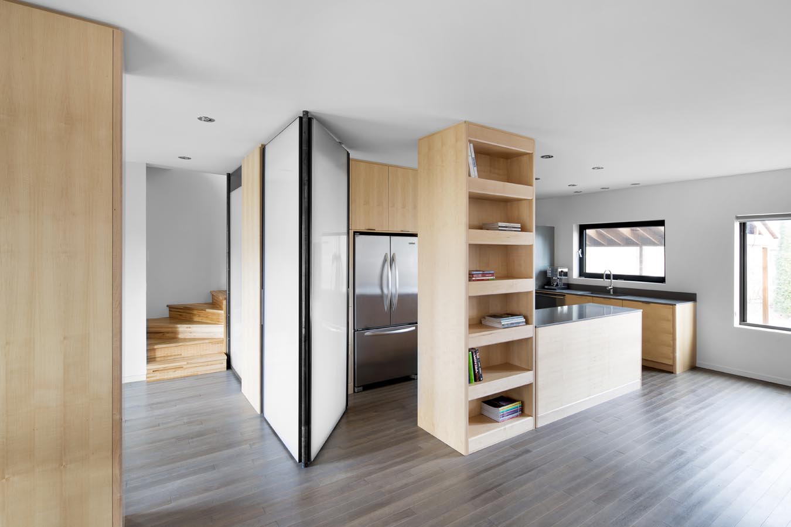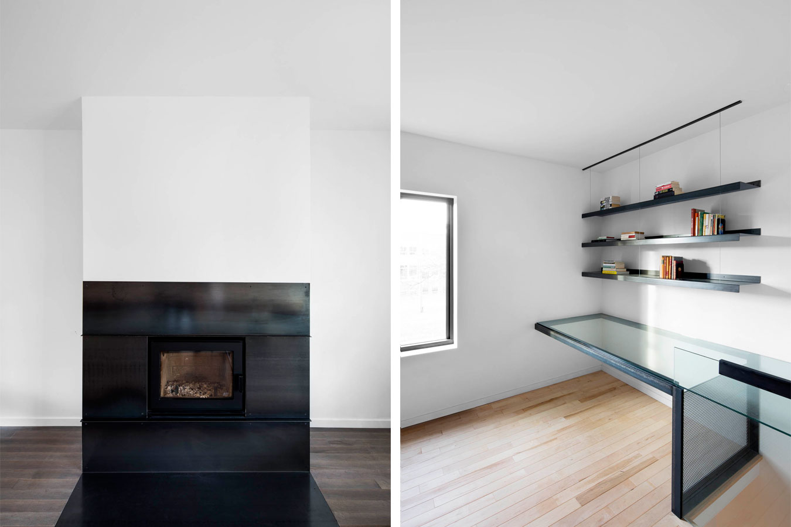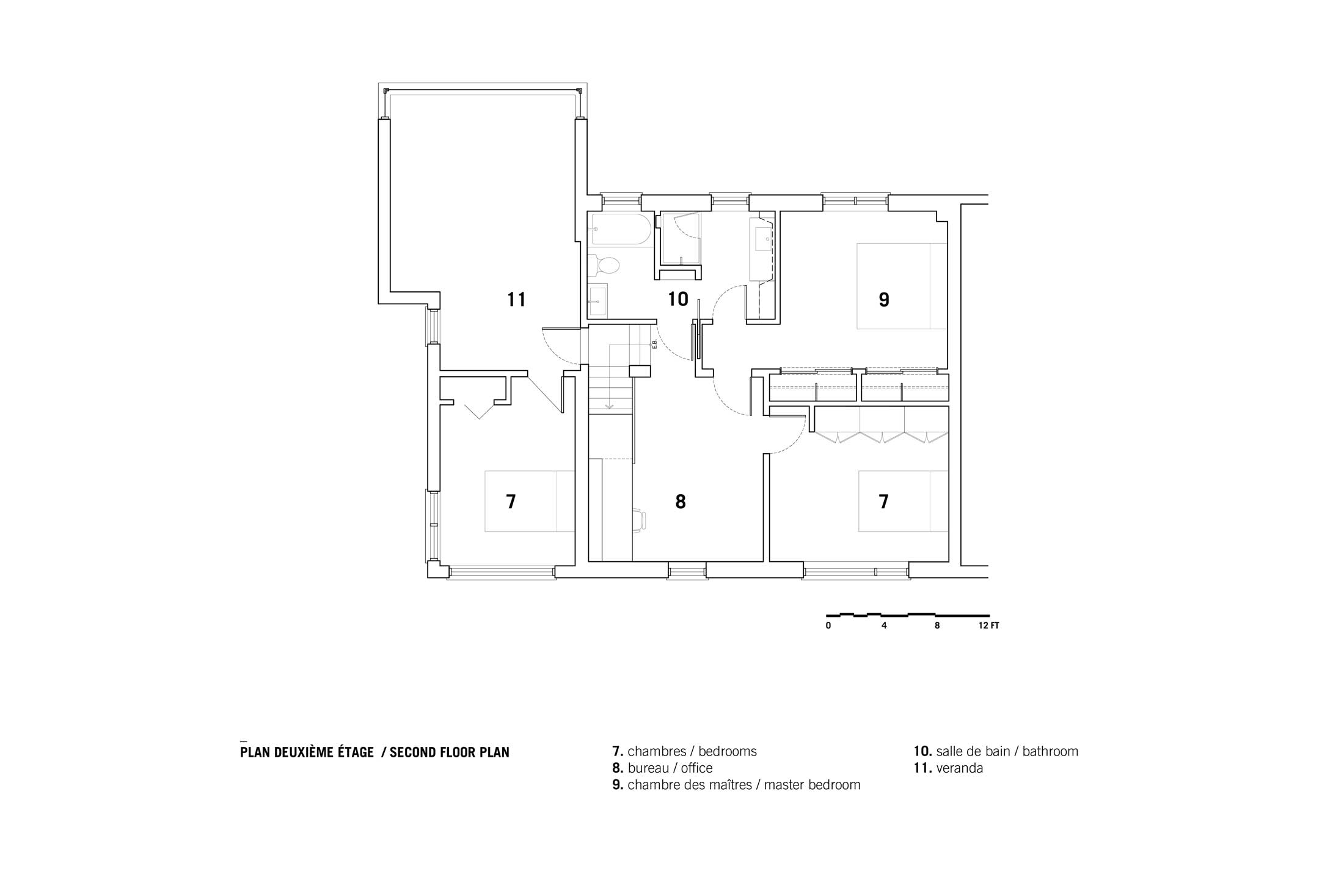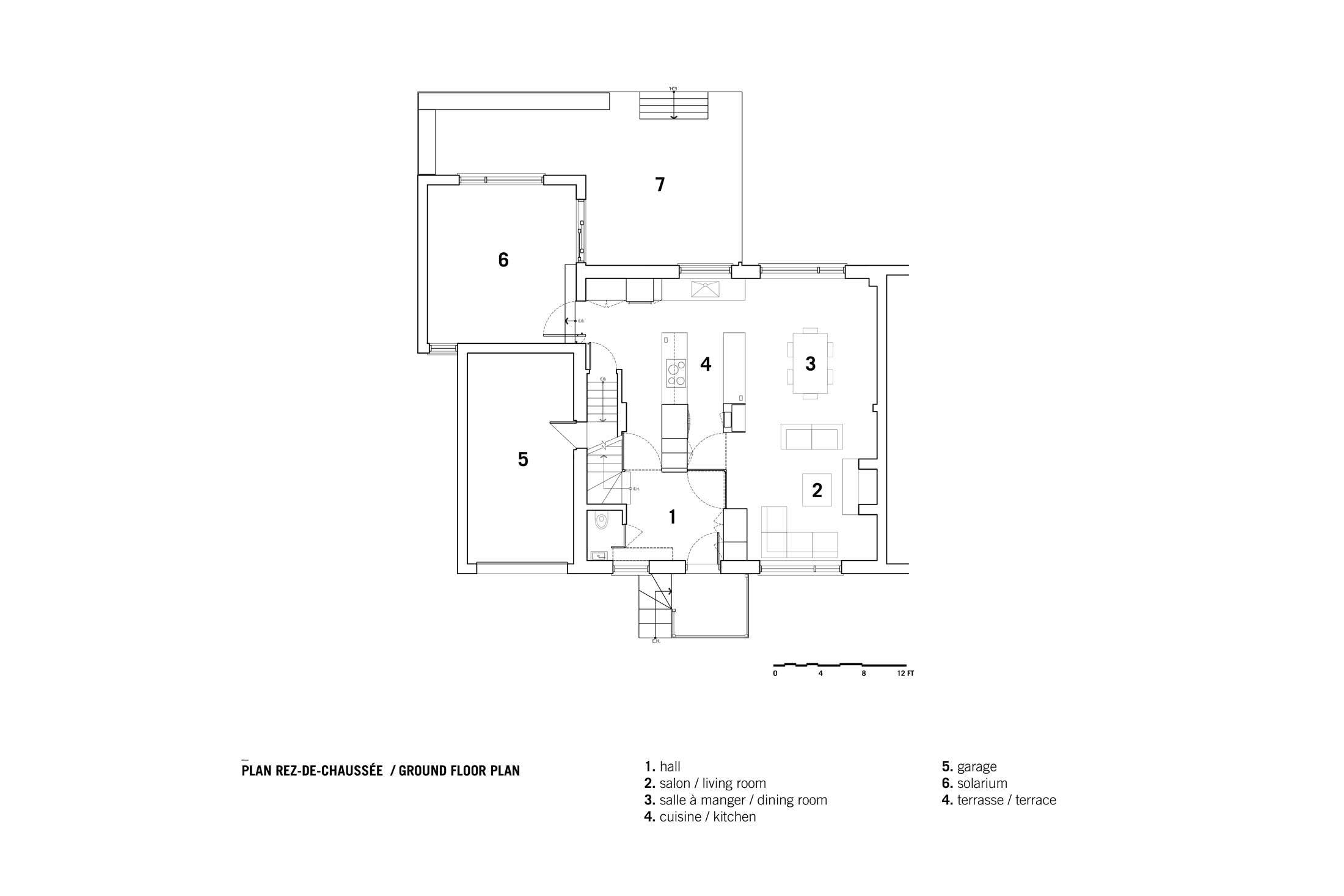Glencoe Residence
The residence on Glencoe Avenue is one of a number of semi-detached houses in the neighbourhood built in the 1950s. The project consisted of completely renovating the ground and second floor of the house. The first objective was to open up the ground floor by removing the structural wall and supporting a main beam on one central column. In this new open space, the kitchen becomes the heart of social activities around the house. It acts as a connecting element between the different spaces. A series of translucide pivoting panels add an element of flexibility to the residence. In the winter, these panels can be closed to create a vestibule in the entry, while in the summer these can be opened freeing up the central space. Quarter cut white-oak veneer adorns the kitchen cabinets in contrast with the grey stained maple boards that make up the floor. To reduce costs, the main staircase was left in its original position but completely rebuilt. It opens up onto the second floor where a glass and steel desk holds the corner and overhangs over the opening of the stair. Upstairs, the master bedroom was enlarged and its bathroom completely redone.
Type
Signle family house
Intervention
Interior Reorganization
Location
Montreal, QC
Date
2012



