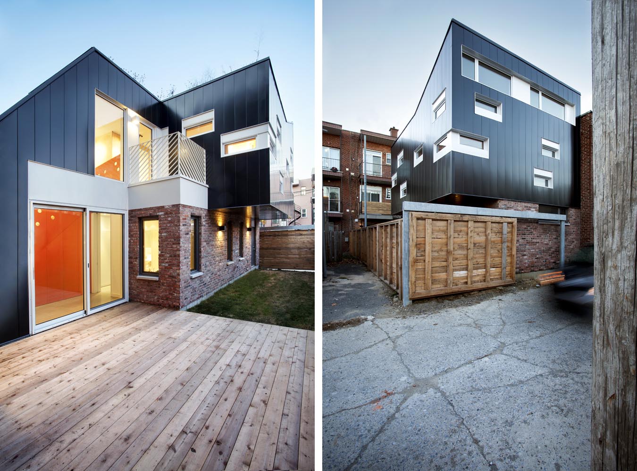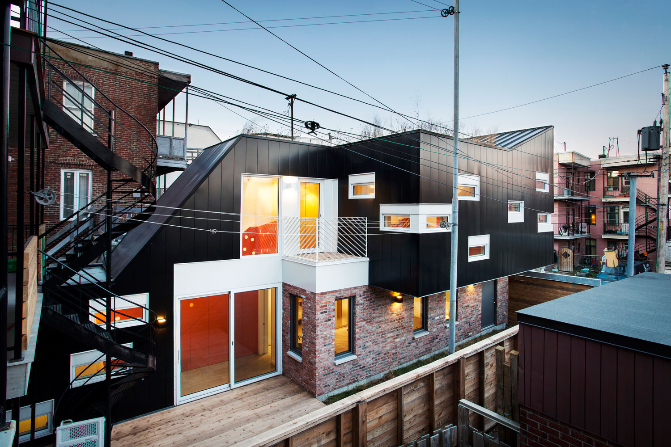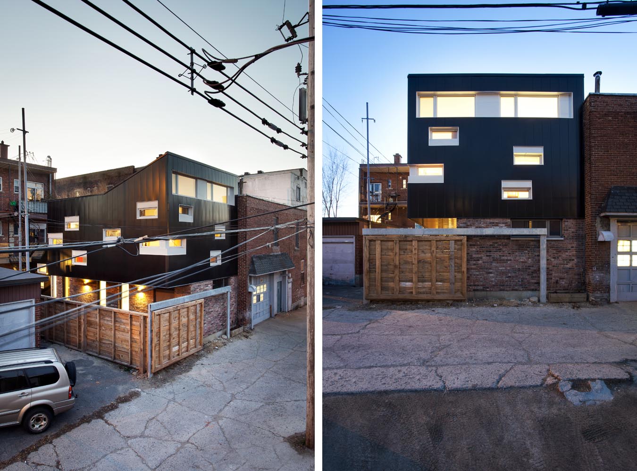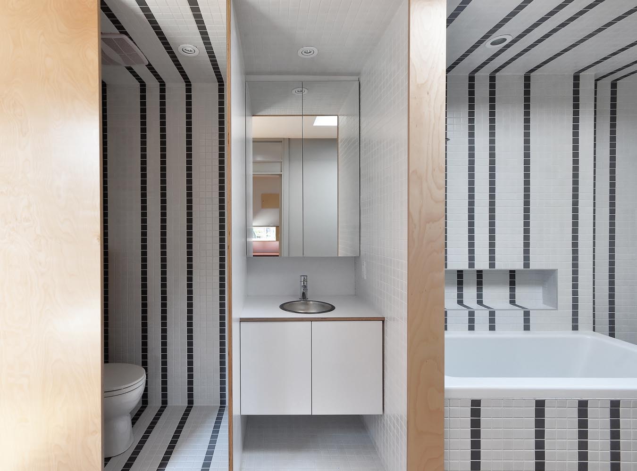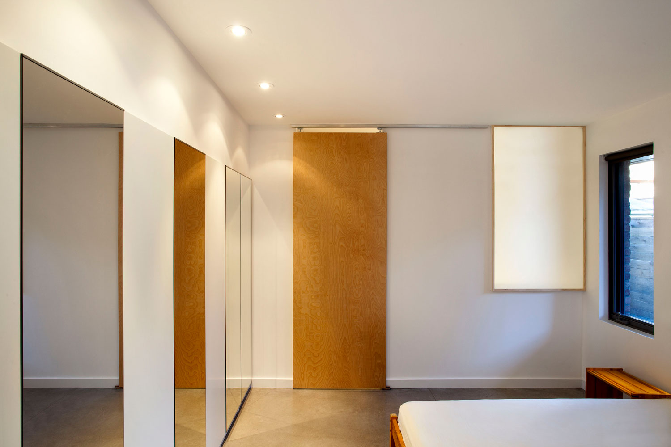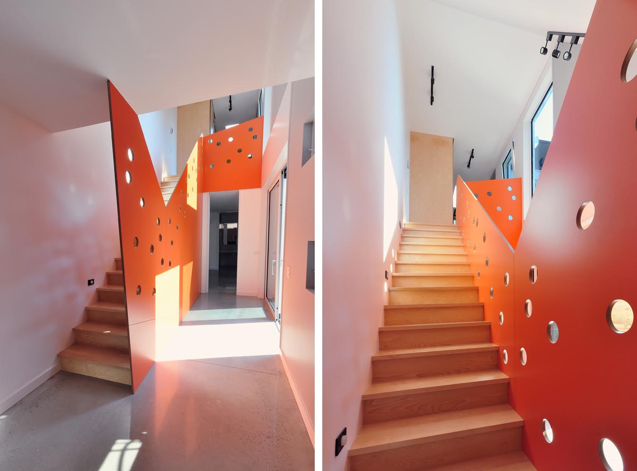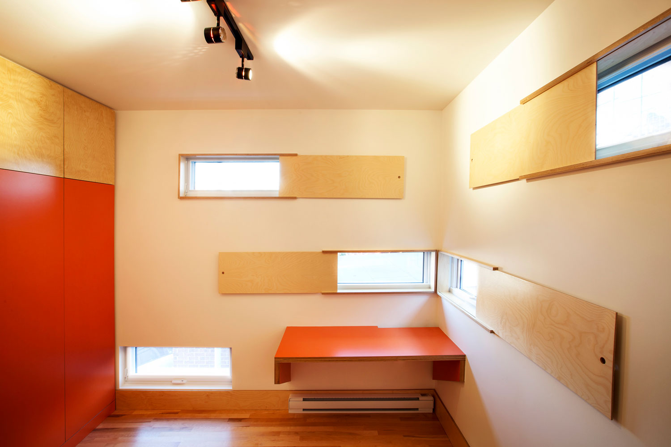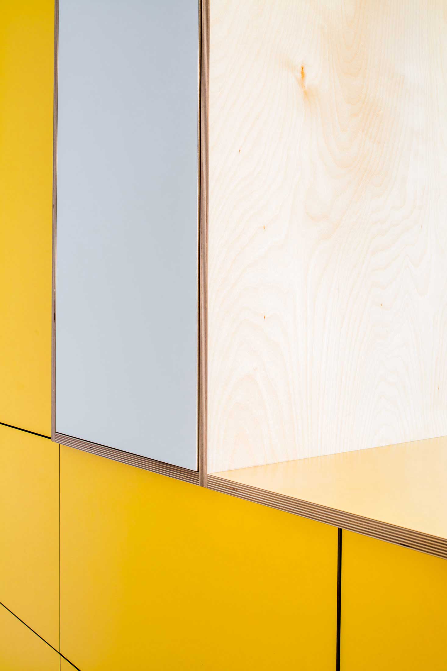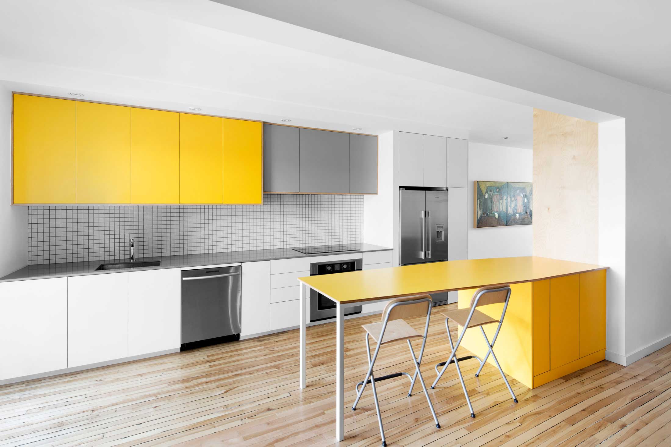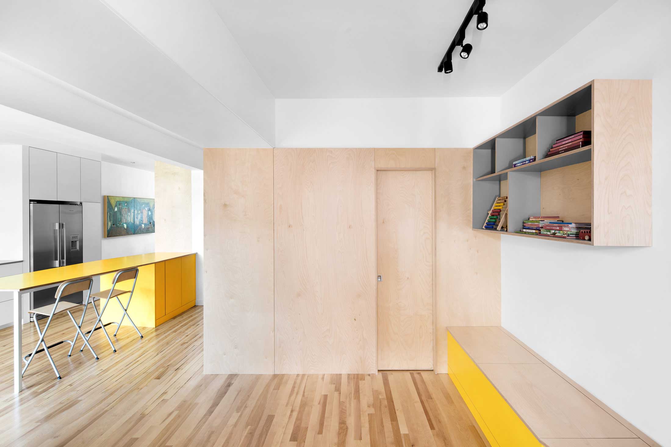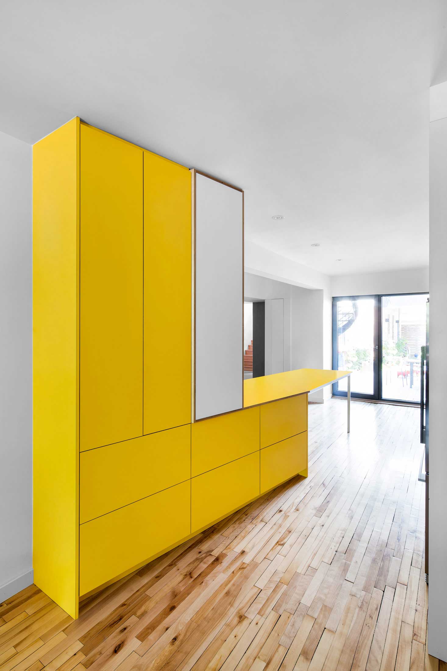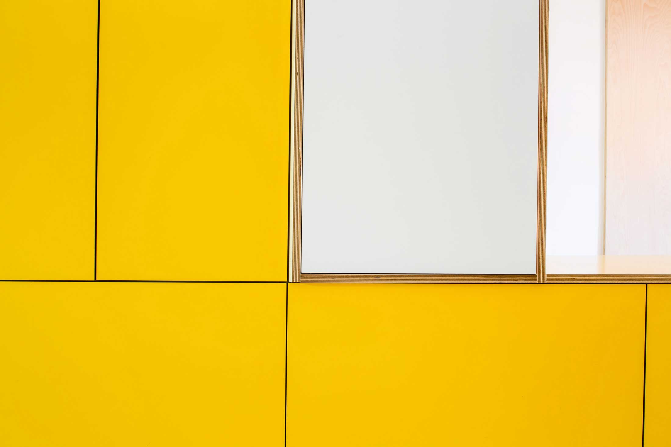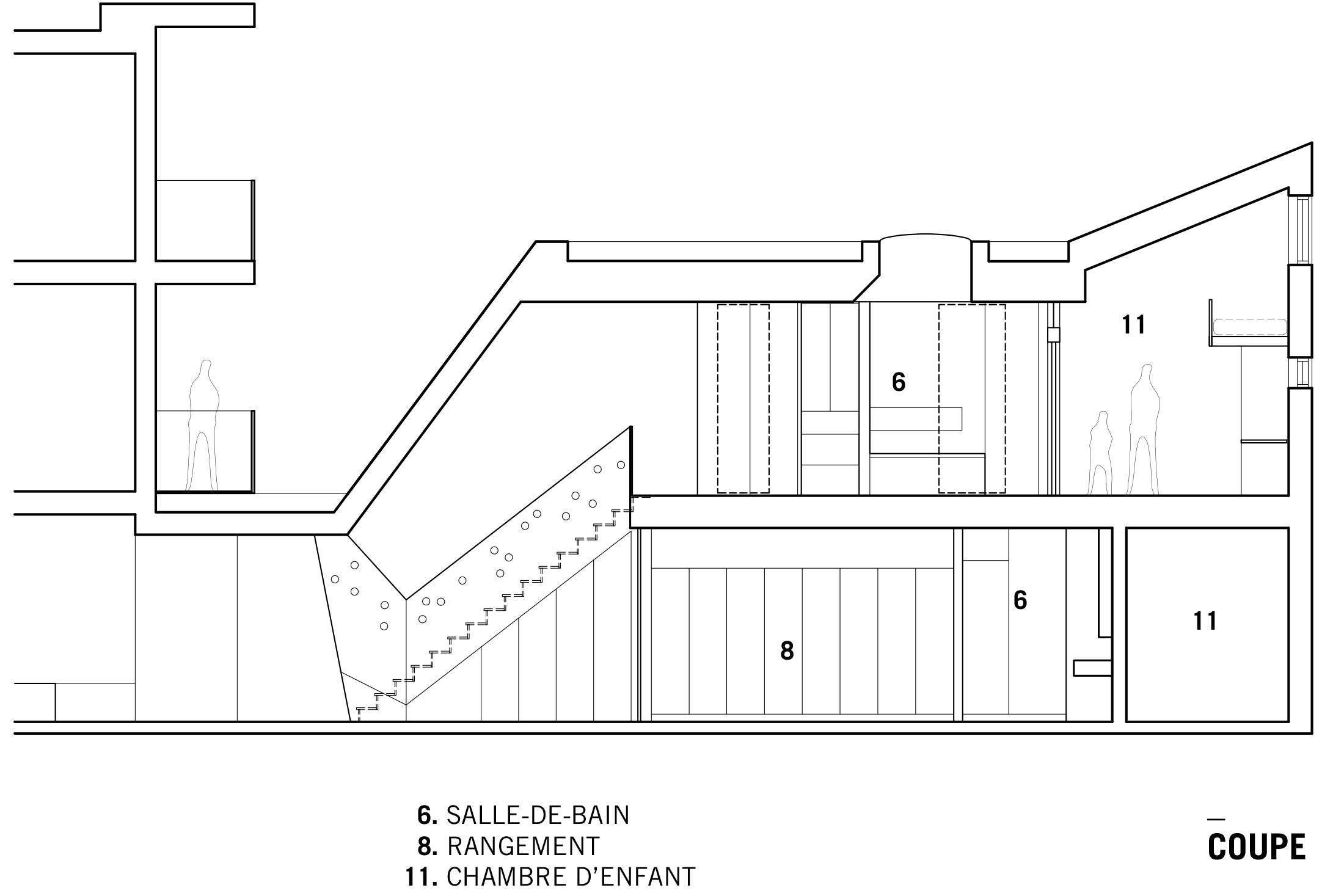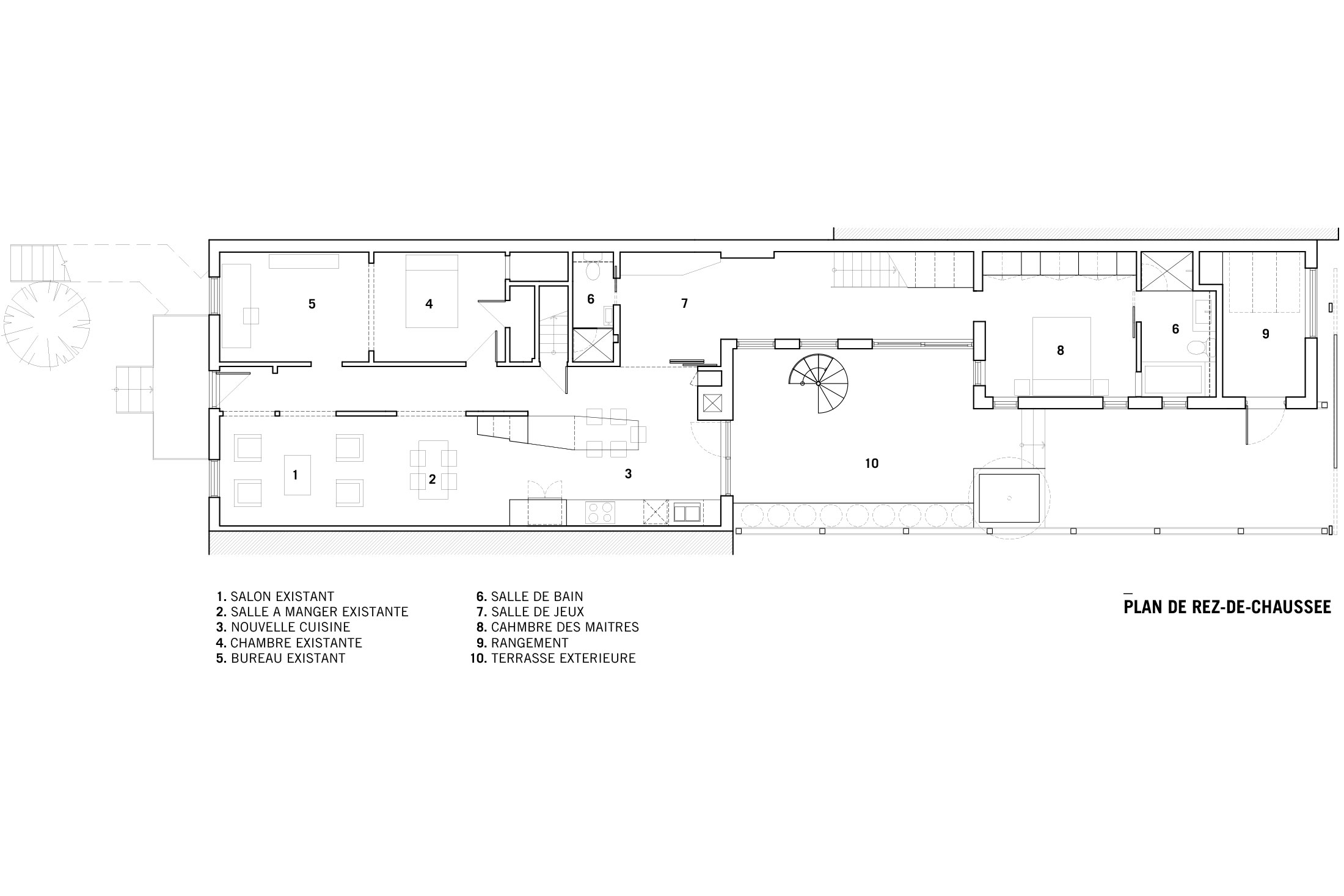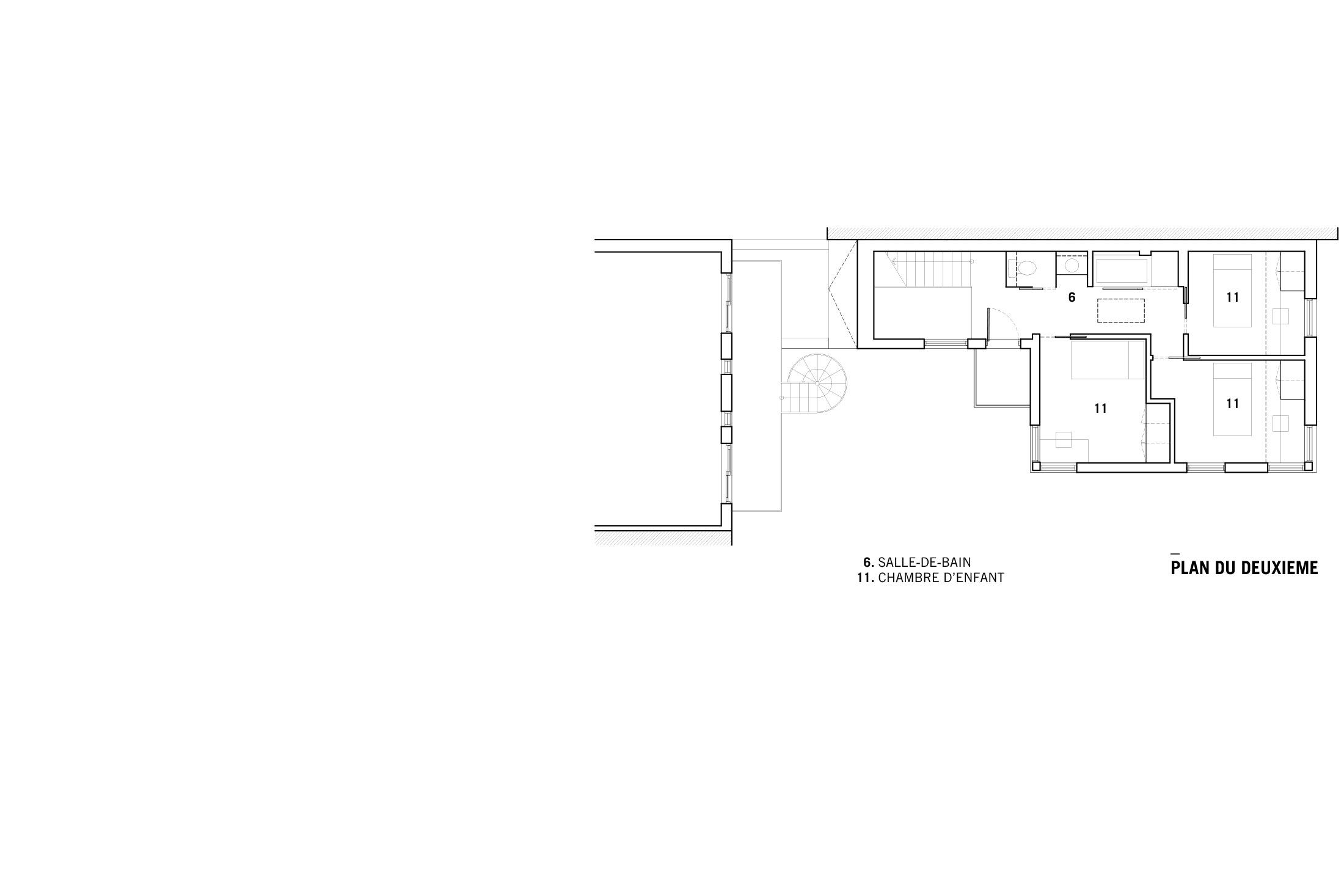La Couleuvre
The clients had to find a way to expand their ground-floor unit with the arrival of twin babies. They wanted an adaptable design that would be fun and playful for their 3 young children. In order to keep their upstairs tenants, they had to expand outwards rather then upwards. The solution was to group all 4 bedrooms into a 1350 sqft rear annex. Nicknamed “la couleuvre” (the garden snake), the extension starts on the ground floor of the existing building and twists its way through the rear courtyard, mounting a brick volume clad with bricks salvaged from the demolished garage. The parents’ quarters are located in the ground floor brick volume, while the kid’s bedrooms are pushed up into the twisting volume upstairs. A bright orange handrail leads you up into the kids’ zone. An open concept bathroom that facilitates family bath time also acts as the circulation to the 3 bedrooms with built in bunk beds and furniture in a similar playful language.
“The design of the space to children’s stage is a marvel. The built-in furniture allows children complete freedom to use the ground game space. Also, the use of sliding doors in the entire project, increases space for children. Finally, holes in the staircase with so “random” placed holes became the handrail children going up to the infant territory. ” – owners
Type
Single family house
Intervention
Renovation and Extension
Location
Montreal, QC
Date
2012
Contractor
N. Deslauriers Inc.



