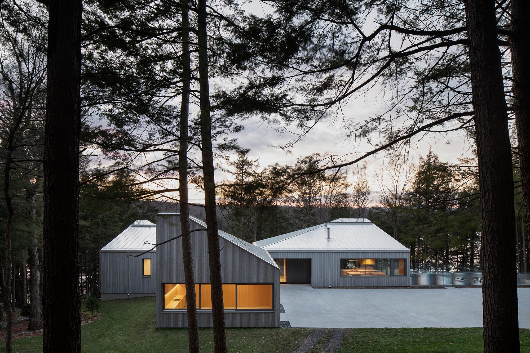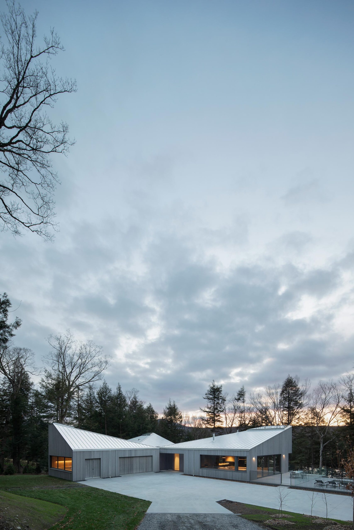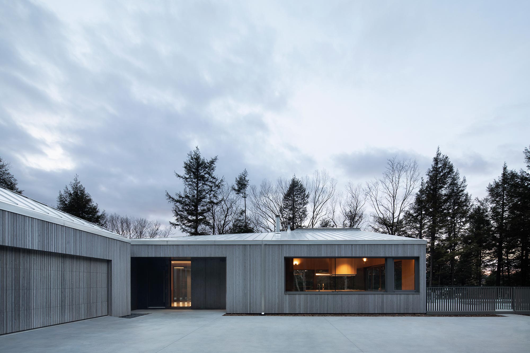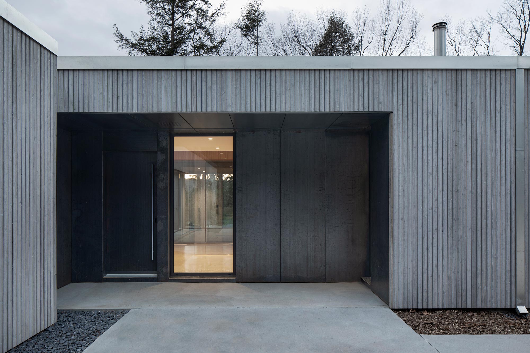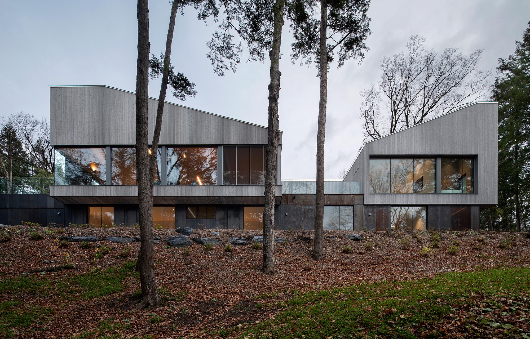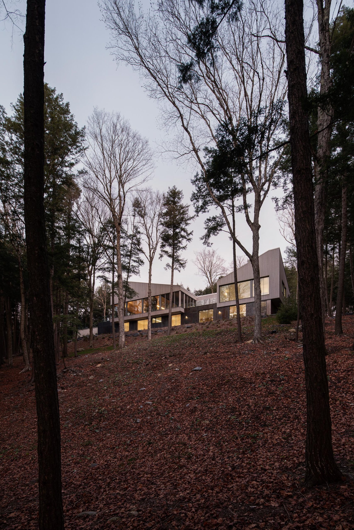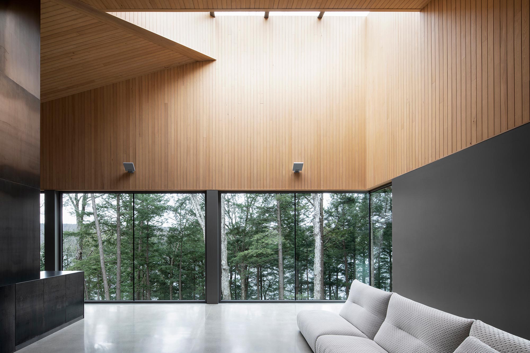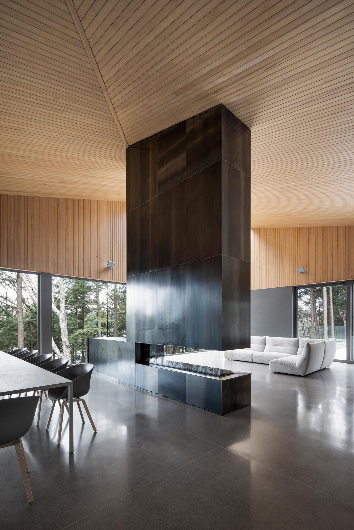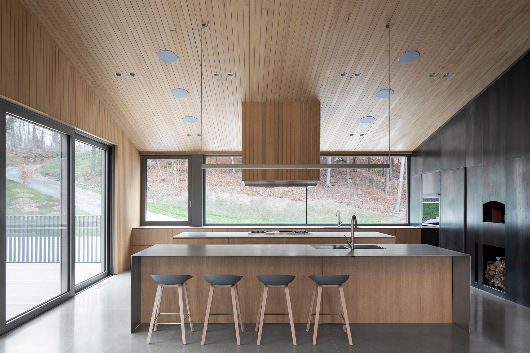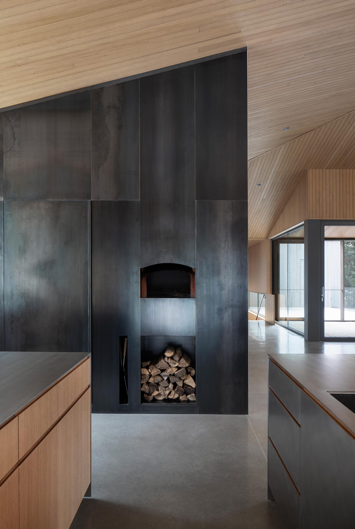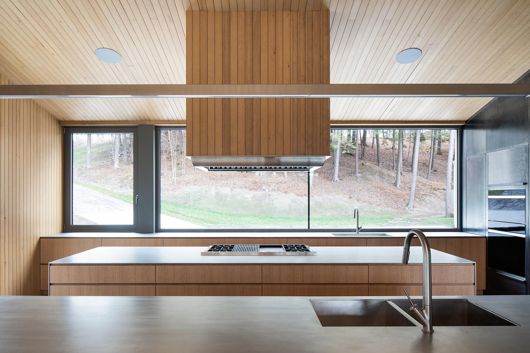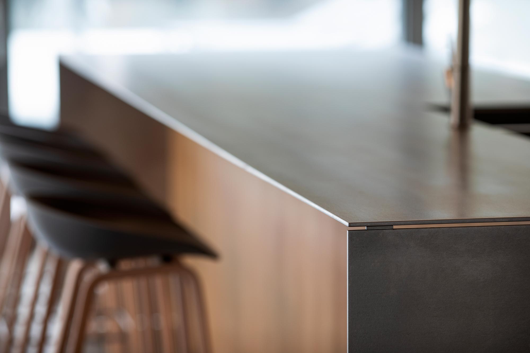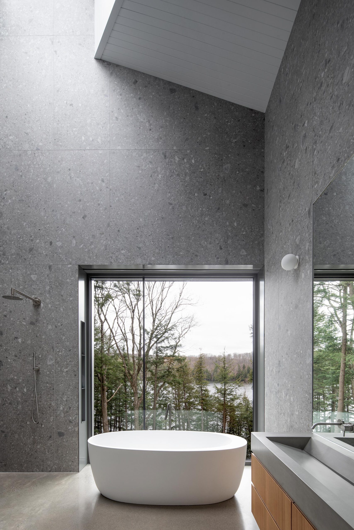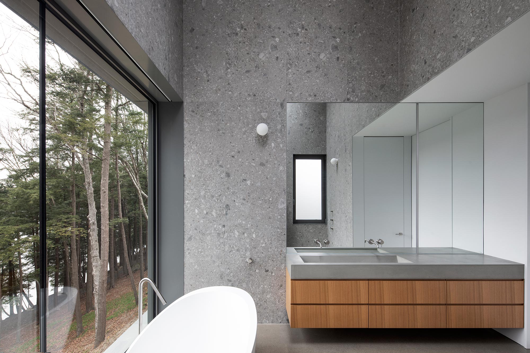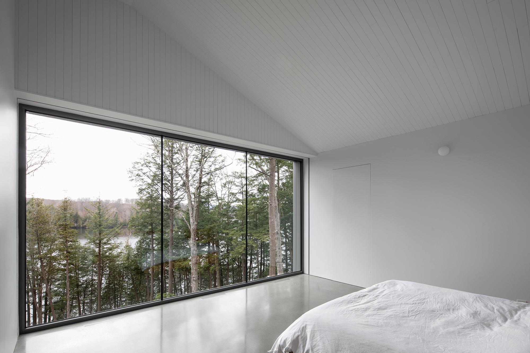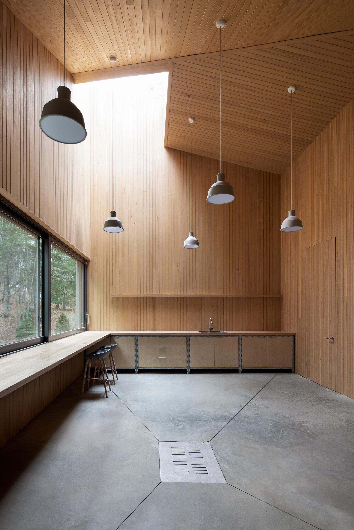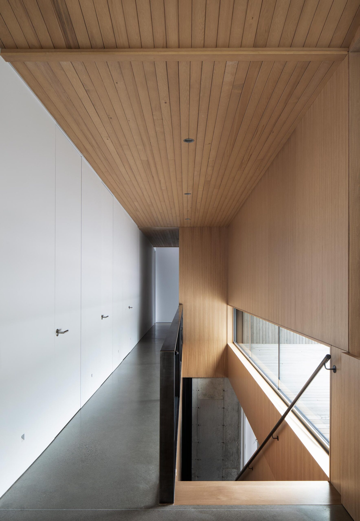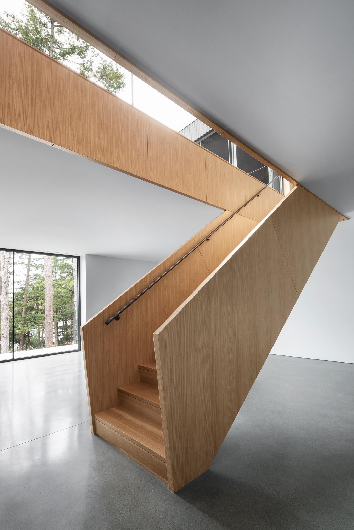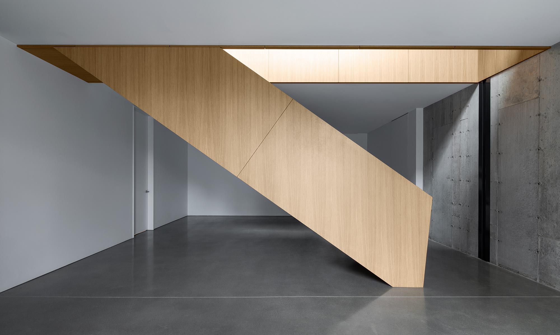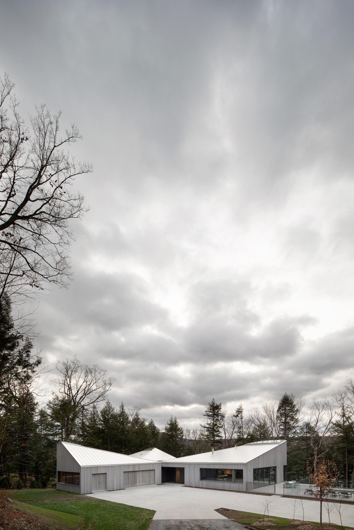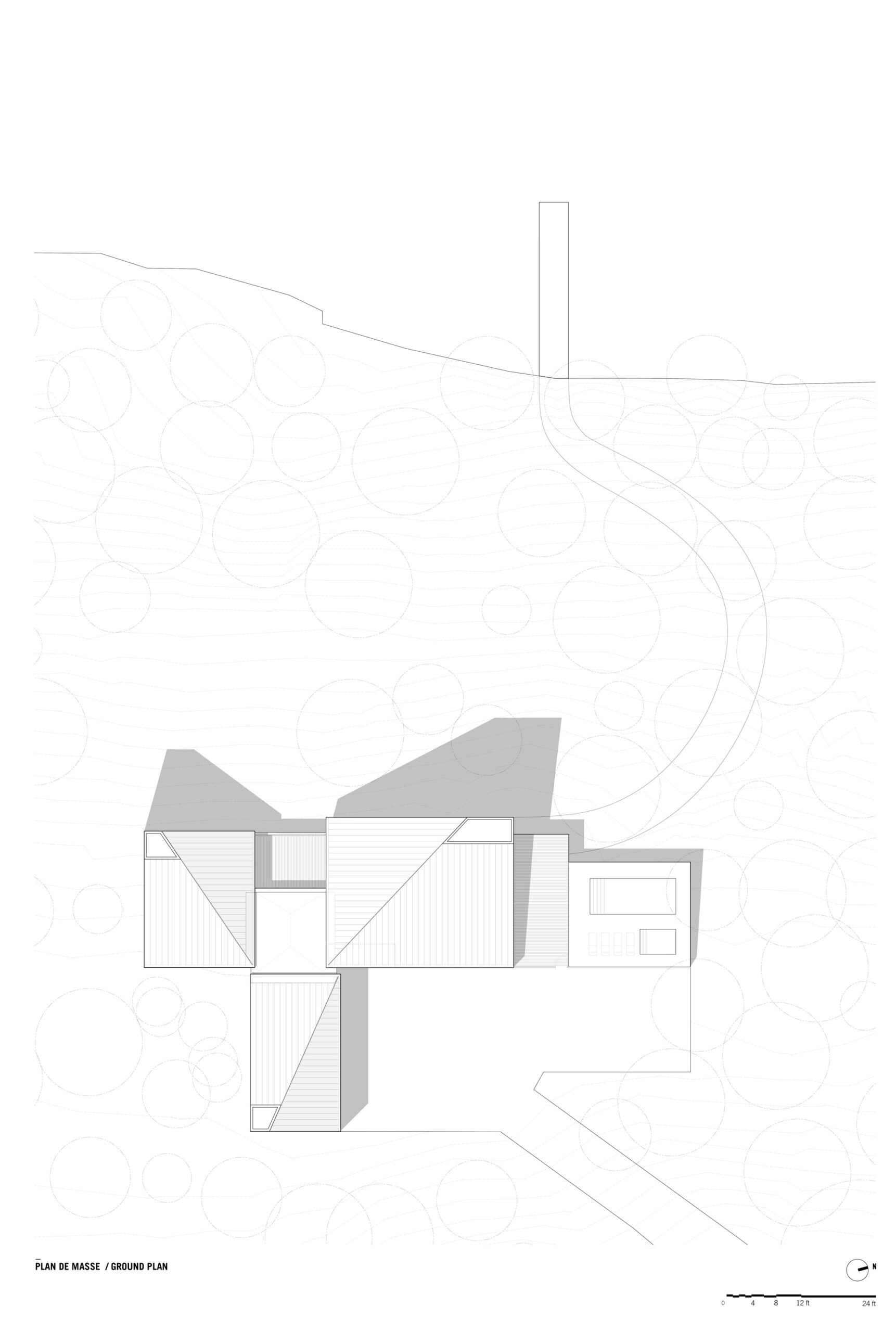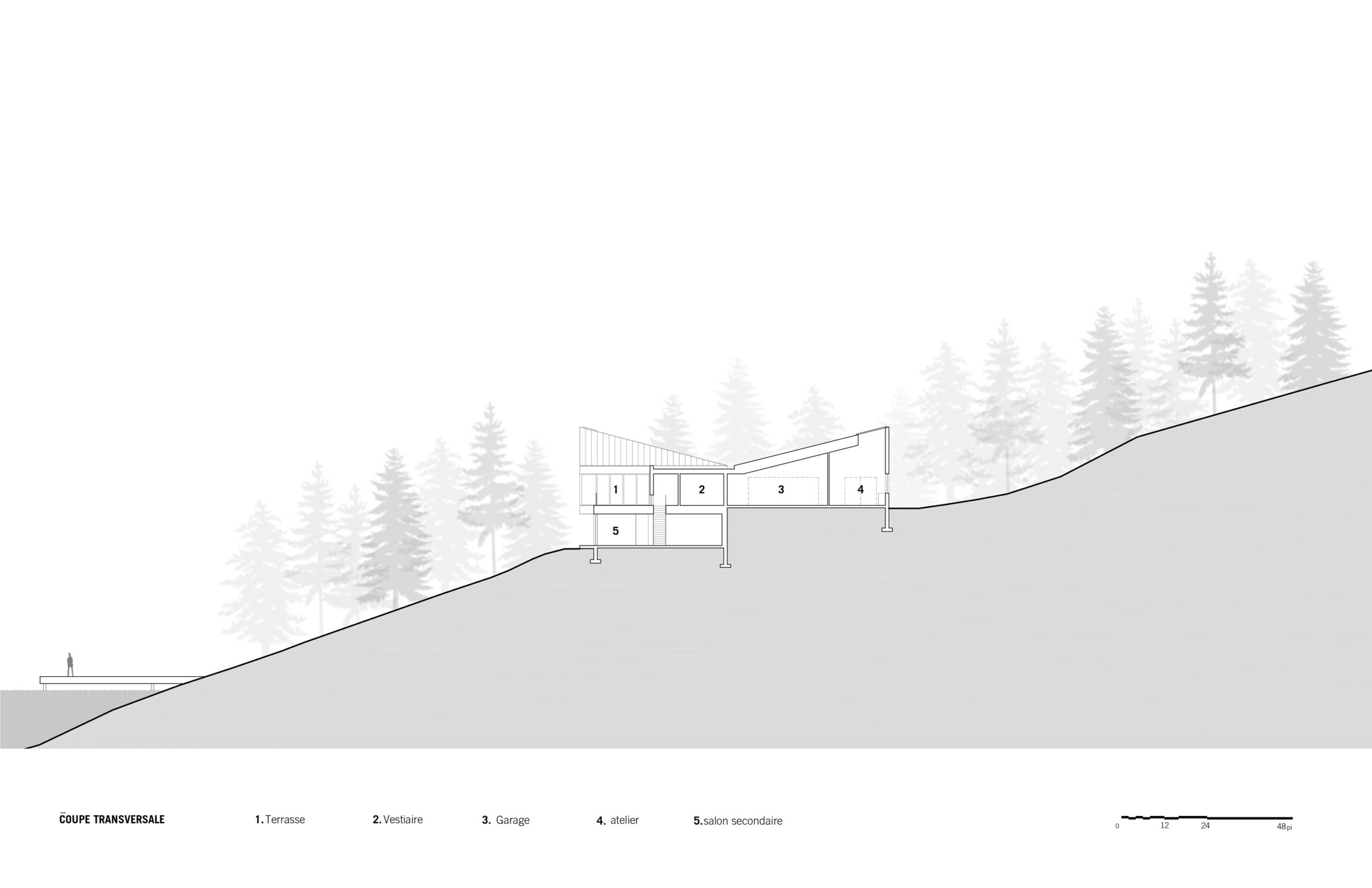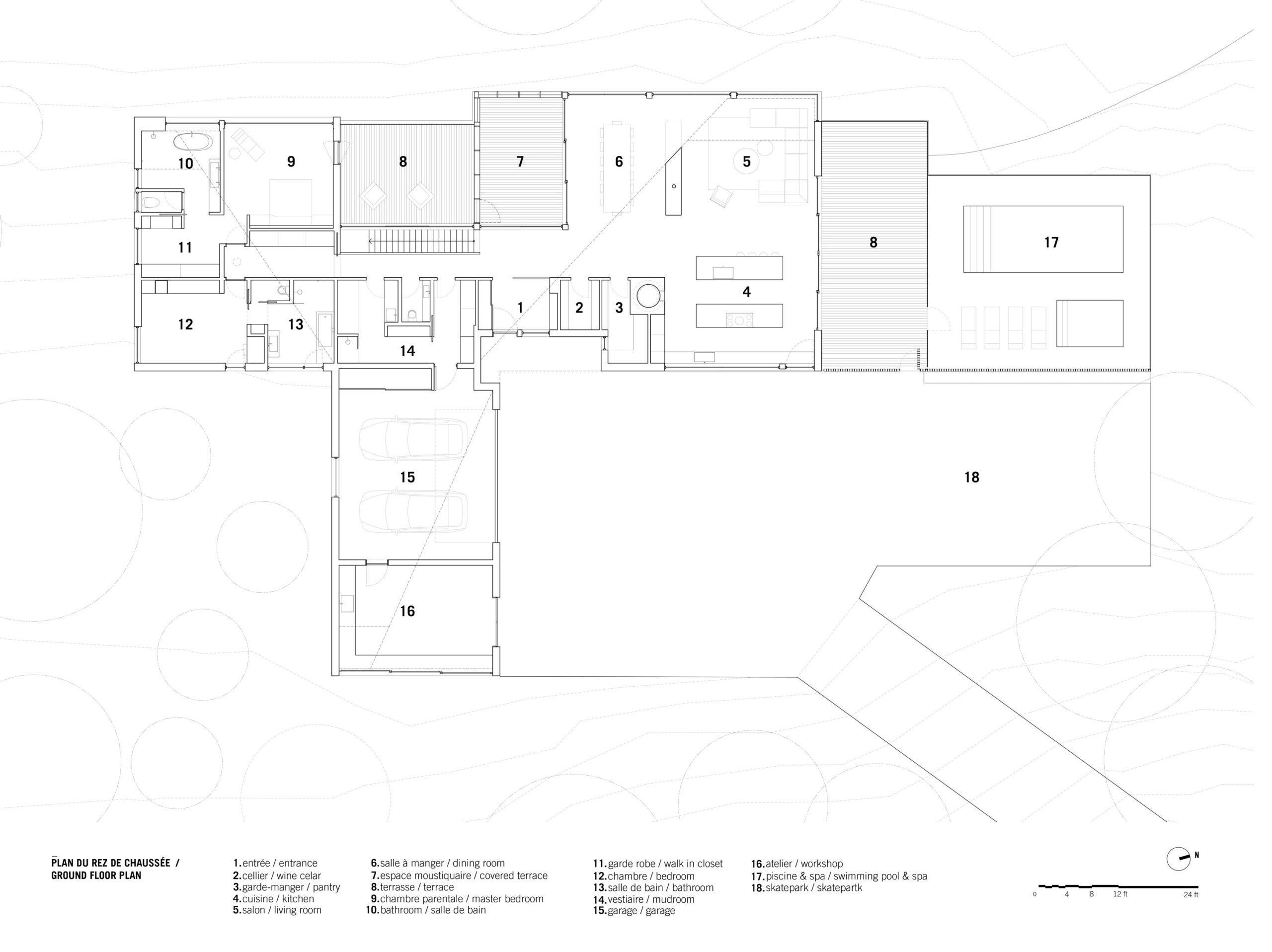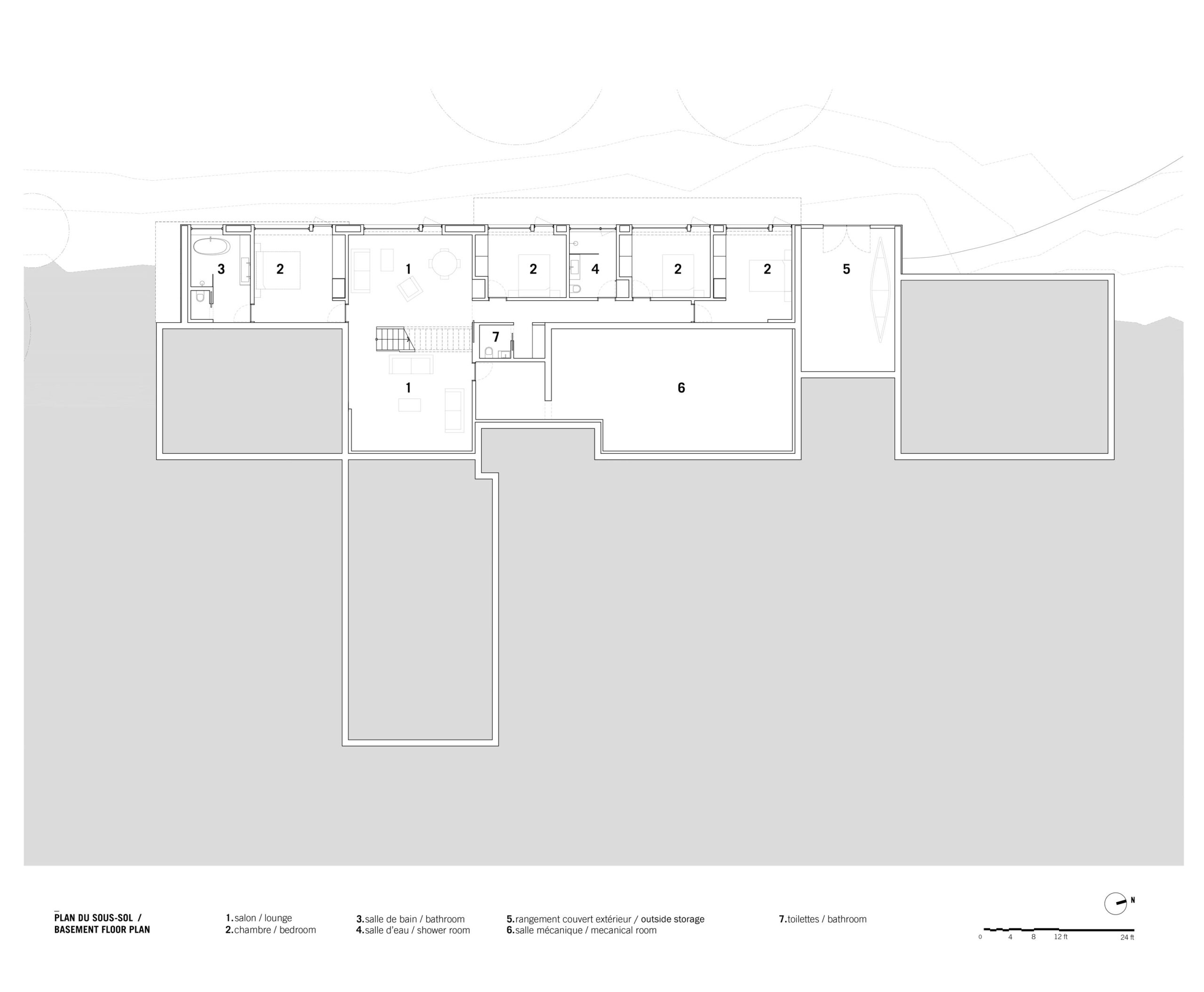La Triade
The project is located on a steep lot on the shores of Lake Memphremagog, not far from the St-Benoit-du-Lac monks’ abbey.
The owners wish to create on this large wooded lot, a home that reflects their lifestyle: dynamic, welcoming and friendly. They see their house as a contemporary and warm place for gatherings with friends.
Access to the property is through an entryway overlooking the house and offering a peek onto the lake further down below. This bird’s eye view demonstrates the visual importance to the geometry of the roof most perceived from the approach.
The chalet is composed of three volumes topped by sculptural roofs with diagonal ridge. At each high point of the ridge, a polygonal skylight culminates as a result of the roof geometry. These east-facing skylights provide natural light to the living spaces, workshop and master bathroom all facing the lake to the west.
The house is inspired by the architectural principles applied to churches; large volumes with vertical proportions lit by zenithal light. The expansion of the St-Benoît Abbey designed by Dan Hanganu, was a source of inspiration both for the attention to details and mostly in regard of the treatment of natural light in the double-height volumes.
Monochromatic, the envelope of the three volumes of the main floor is made of pre-aged wood cladding topped with a stainless steel roof; a raw and durable material to which the patina of time will give a matte and uniform appearance to all the elements, thus harmonizing the whole.
From the lake, the corten steel base, with its tones of rust and brown, blends into the roughness of the hemlock trees, giving the impression that the house is suspended in the forest.
On the main floor of the house, the volumes with cathedral roofs shelter 3 functional groupings. The first volume houses the living spaces, the second houses the workshop and the parking lot, and the last contains the night spaces. At the heart of the living space is the central three-sided steel-clad foyer, which faces the kitchen, dining room and living room. Monumental, it is suspended from the structure and derives its angular geometry from the diagonals formed by the roof slopes.
At the meeting point of the three volumes is the functional core coupled with the staircase leading to the lower level, partly embedded in the slope of the site. Partially recessed in the slope, this one hosts in a row the guest rooms, all positioned so as to benefit from a direct view and access to the lake a few meters lower. Each room has a large panoramic window overlooking the lake, as well as a direct entrance from the terrace along the base. Opaque, the access doors are hidden in the regular rhythm of the corten steel panels. This wall also makes it possible to discreetly integrate the bathroom windows behind perforated steel panels.
The materiality of the envelope finds an echo in the interior design choices of the house, where a palette of timeless materials is mixed; concrete floors, ceilings adorned with wood, as well as in the integrated furniture elements made of wood and raw or stainless steel.
Beyond the choice of noble materials guided by the project’s desire for durability, the house integrates numerous elements aimed at optimizing energy consumption such as a geothermal underfloor heating system, insulation that exceeds code requirements, charging stations for electric vehicles and a choice of energy-efficient lighting systems.
Thus, the variations and angular geometry make each space in the house unique, each viewpoint dynamic, while blurring the perception of its scale.
GRANDS PRIX DU DESIGN 14th Edition – Architecture – Grand prix international
GRANDS PRIX DU DESIGN 14th Edition – Architecture – Platinum award
AZ AWARD – finalist 2021 – Architecture residential, Single Family
OAQ’s Architecture Excellence Price – finalist 2021
WOLF/SUBZERO KITCHEN DESIGN CONTEST 2019-2021 – Contemporary – 3rd place
Type
Single family house
Intervention
New construction
Location
Cantons de l'Est
Date
2020



