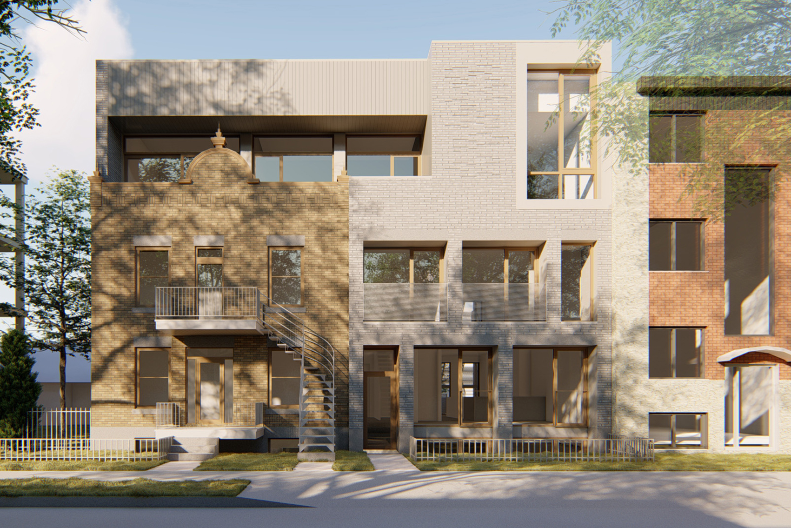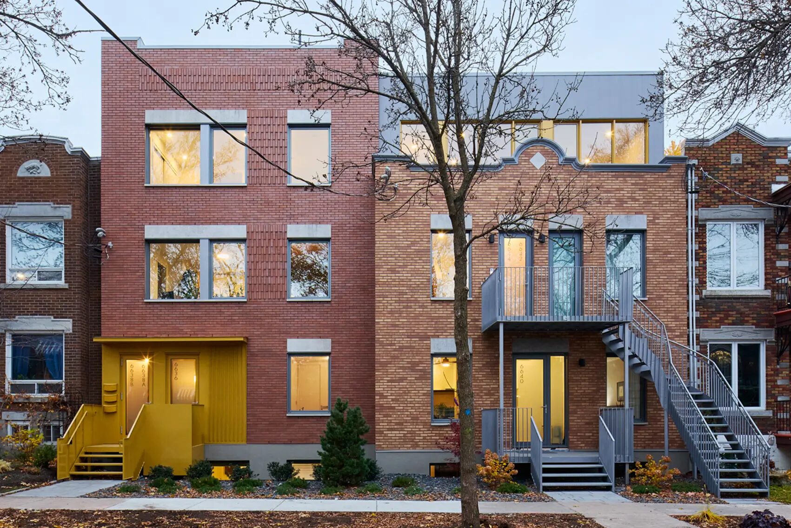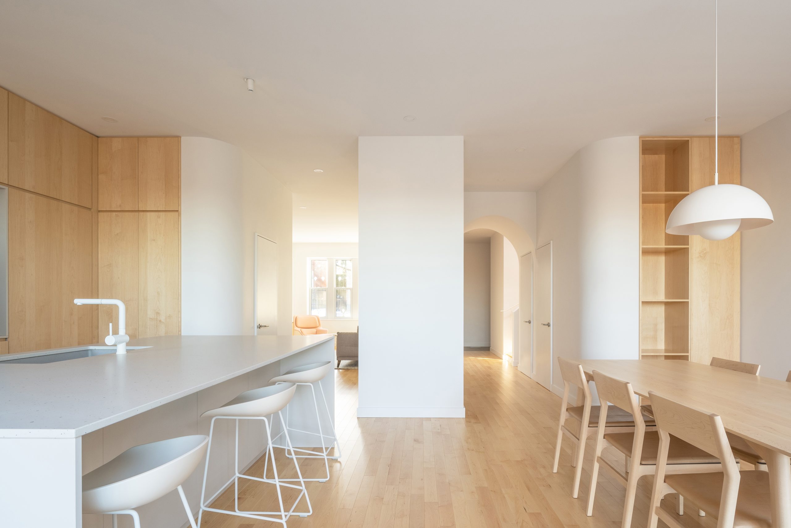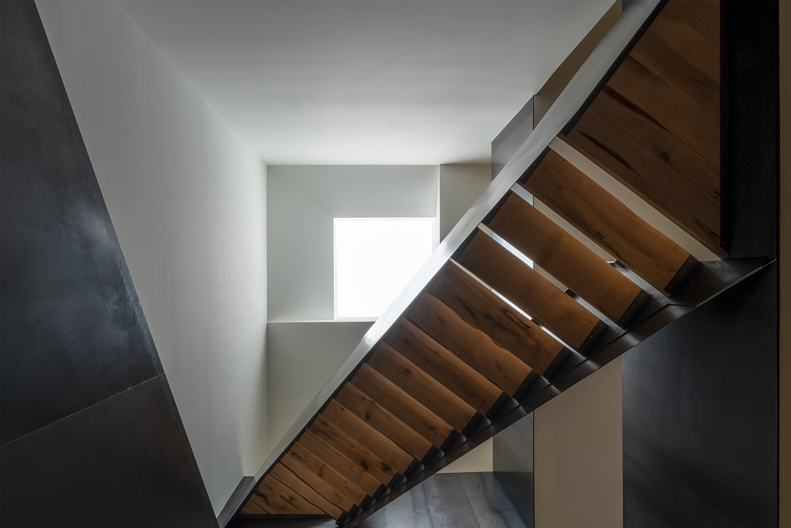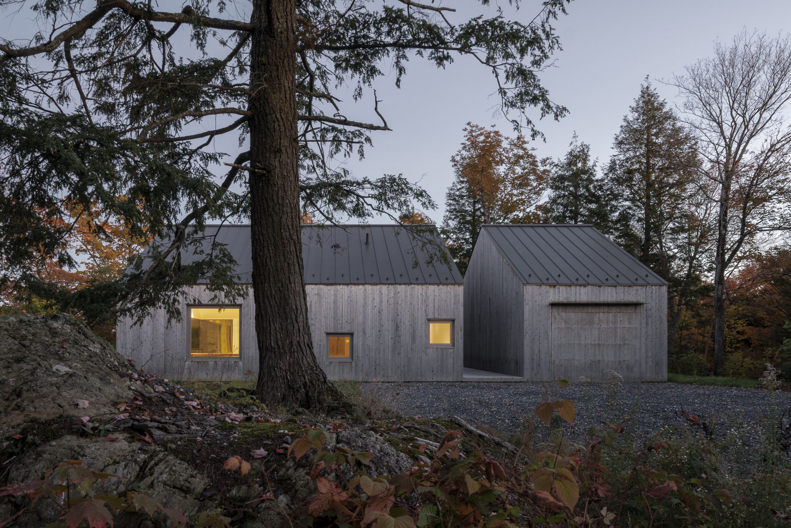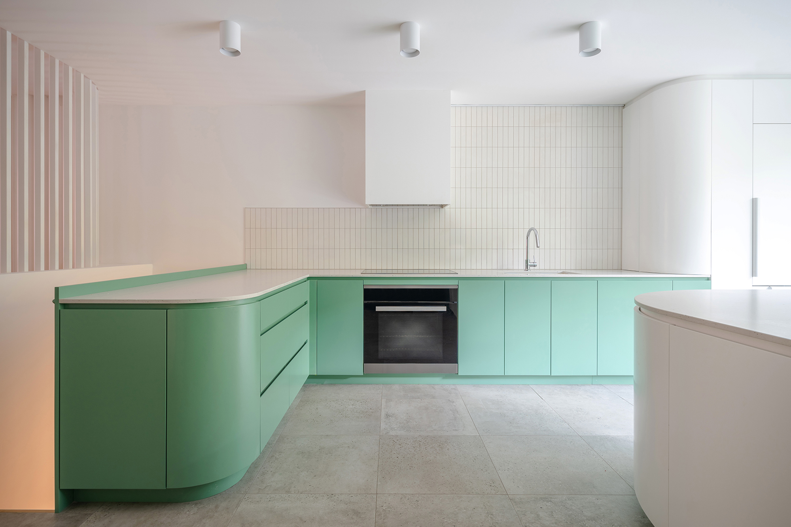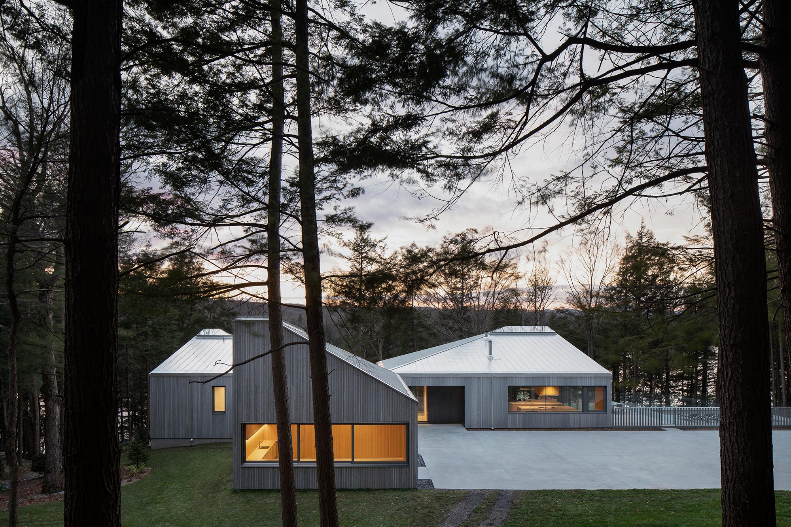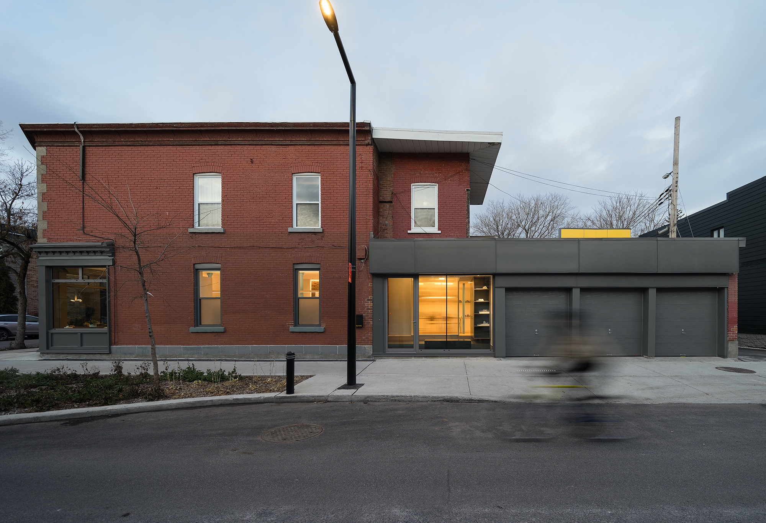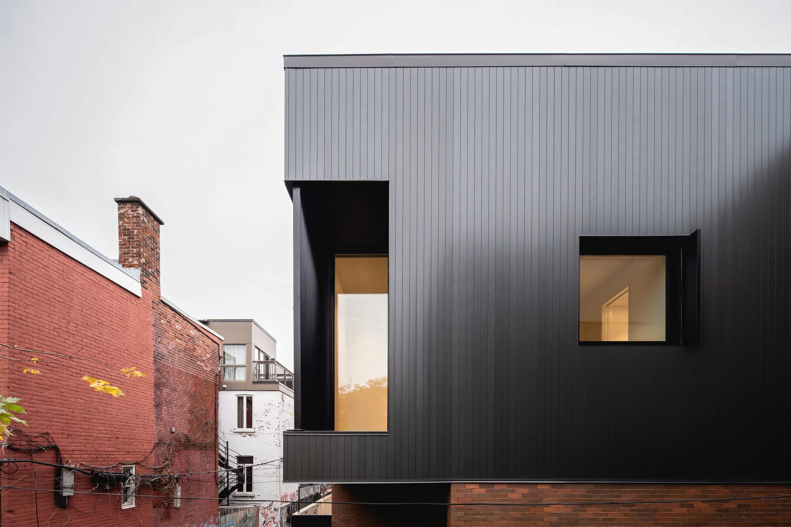The project is located on 6th Avenue in the Rosemont-La-Petite-Patrie borough in Montreal. Starting from a two-story duplex built in the 1930s, the project consists of a complete renovation of the building into a single-family house with the addition of a mezzanine. The young family of 3 children, whose parents are passionate about architecture, wants to live in an urban and contemporary home that is organized around excentric and atypical living spaces.
On the ground floor, the living spaces are distributed in an open area giving way to a sculptural staircase that unfolds vertically over three floors up to the mezzanine. All the spaces in the house are thus organized around the periphery of the staircase, which becomes the central entity of the project. Upstairs, the parental bedroom is located away from the children's bedrooms by the fault line in which the staircase majestically unfolds. On the mezzanine, this same void...
Continue Reading




