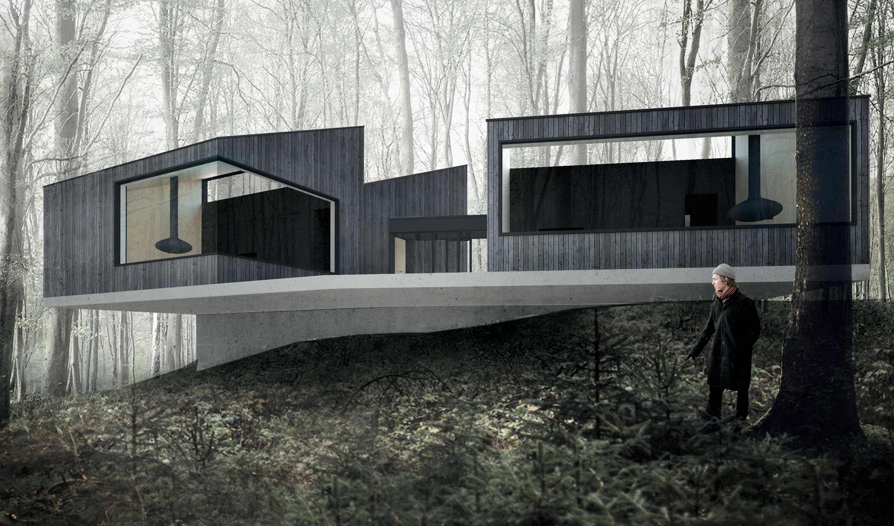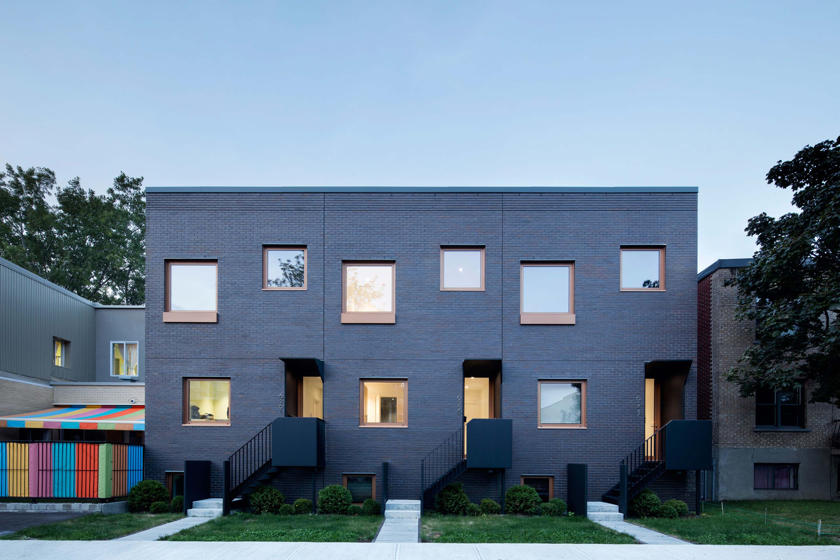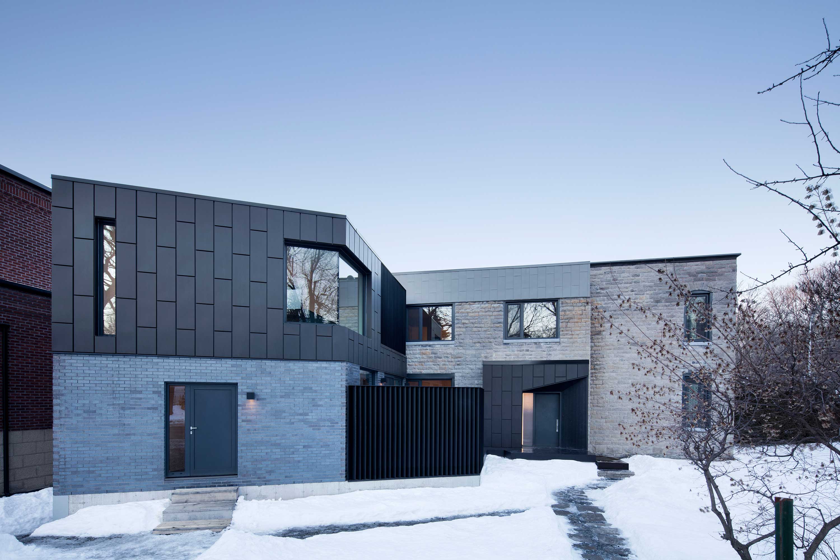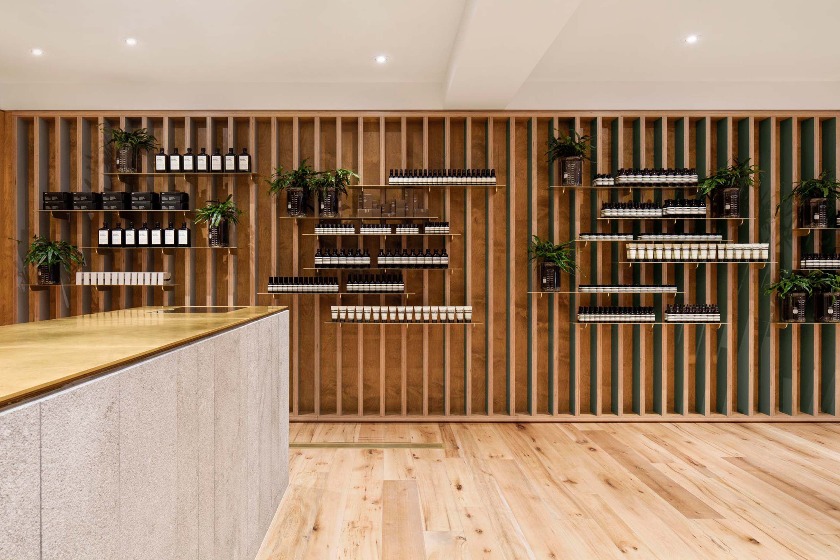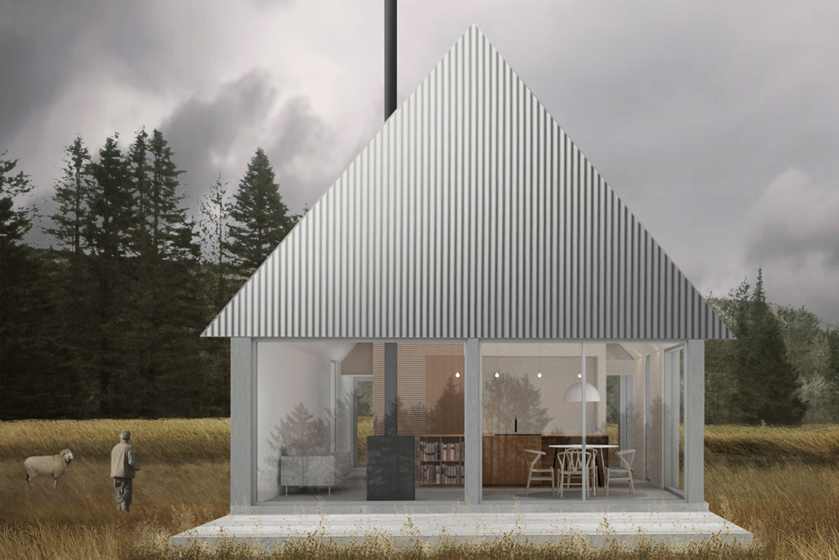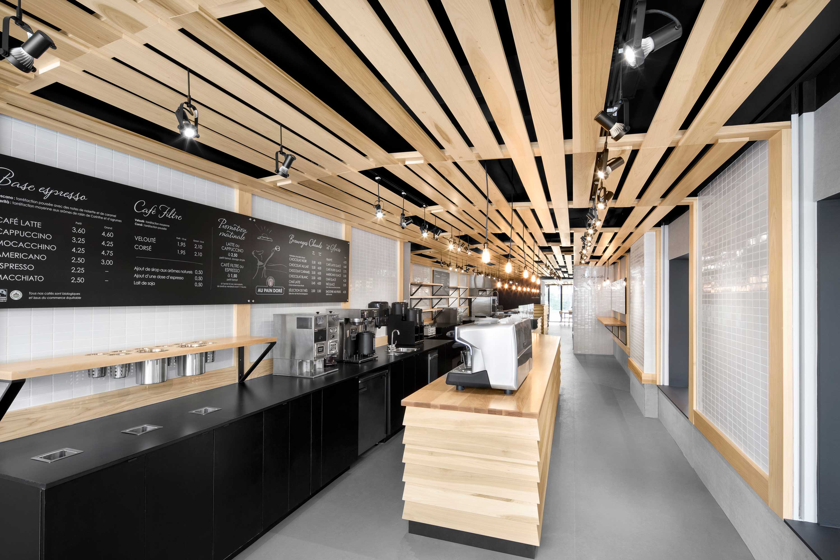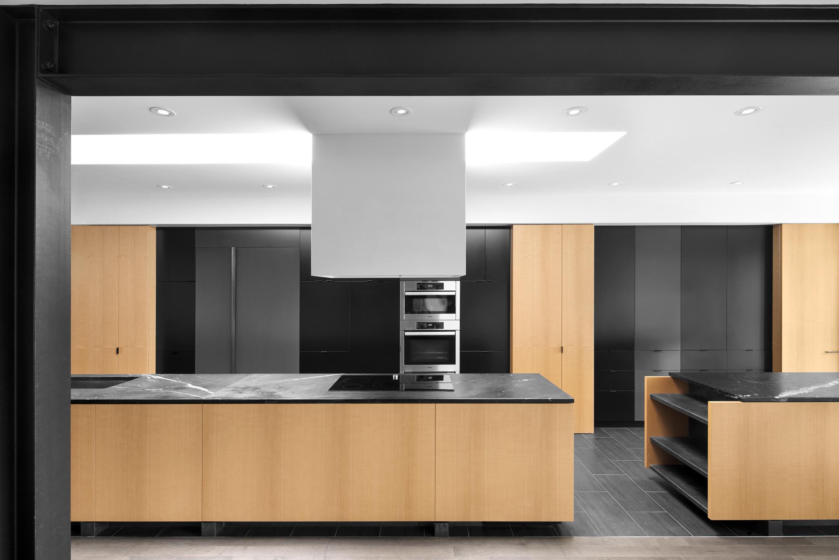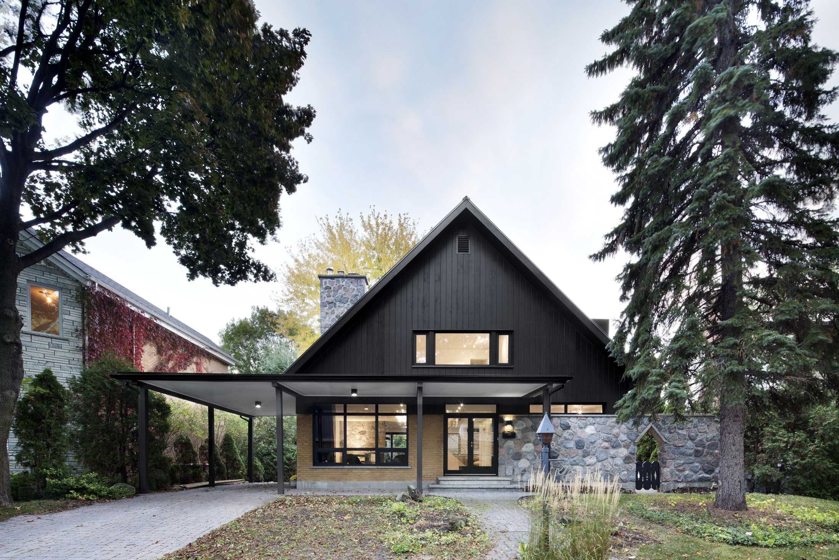Marquette Residences
The project is located in the Rosemont-Petite-Patrie facing the backyard of Papineau Street, a busy commercial street in Montreal. The project consists of 6 housing units each boasting a private access. Forward, the project is characterized by its simple volume, uniformly coated with a brown brick. For their variable dimensions and offset openings instill dynamism to the front. Street side, 3 parking spaces are covered by a large terrace. To maximize the contribution of light on the first floor, it was found detached from the facade and the glass walkways with railings. Expanded metal coating covers the exterior structure of the terrace. Copper, the steel cladding covering the lower levels reminds the tone of windows that give rhythm the project....
Continue ReadingMc Culloch Residence
The project was carried out in an old residence built at the foot of Mount Royal around the 1860s for Dr. McCulloch, after whom the avenue would later be named. The residence was subsequently divided into two houses. The project aimed to expand one of the two divisions so the owners would have a new kitchen and an art studio. The sharp shape of the extension is dictated by the land’s angle setbacks. Its black materials echo the nuances of the works of art made by the owner, a graphite pencil artist, and interact with the grey stones of the century-old house. Like a sculpture, the bricked ground floor acts as a base for the studio, which is covered with black zinc cladding. Vertical steel screens create intimacy on the street angle while revealing Mount Royal’s forest behind. Inside, special attention was given to transitions in materials to foster a flowing perception of...
Continue ReadingAesop Mile End
The design of the Aesop store in the Mile End portrays in simple ways, the underlying theme of movement found through the heritage of the neighborhood. From the 1880’s to the 1980’s, different waves of immigrants settle in this neighbourhood as described by the documentary of Montreal filmmaker Albert Kish “Our Street was paved with gold”. The design of this Aesop store presents itself as a common, but deconstructed, structure. The store appears to be stripped to the bare bones, showing its structural “guts”. As visitors glimpse into the storefront, they are confronted at first with a familiar raw palette of materials – plaster, plywood, limestone, brass, and reclaimed wood. A monolithic demonstration sink, covered in local limestone stands as a visual anchor in the middle of the store compelling visitors to move around it in order to explore the nuances and elements of the walls. The recognizable stud wall is transformed into a plywood structure that unfolds its colors...
Continue ReadingSaint Raymond
Located west of Quebec City, near Jacques Cartier National Park, the client wanted a refuge to enjoy the winter. In order to take advantage of the extensive landscape provided by its open grounds with an exceptional distant view, the chalet opens generously towards the great depth of the 6 acre (25,000 m²) grounds, while at the same time providing the living spaces. In St Raymond, the architecture of the chalet is in line with the typology of the existing agricultural plain buildings, whose double-sloped roofing and typology are reminiscent of barns and vernacular farms often come in shades of grey. We take advantage of the high ceiling height offered by the 2-sided roof to install a guest room in the mezzanine. Compactness and simplicity are the founding principles of this small chalet with 816 square feet of footprint. Its two-sided crawling roof allows to enlarge the volume of this archetype, dedicated to contemplation....
Continue ReadingBic Residence
In the Rimouski region, close to the Bic National Park, the clients own of a small house located on the heights of the village that they wish to extend while retaining a trace of its presence. Their new needs lead to completely transform and enlarge the original house. Two volumes of wood and steel are juxtaposed in an L shape to the existing volume coated in brick, now containing the entry,office space and living room. The two new volumes host the kitchen and dining room on the ground floor and the bedrooms and bathrooms on the second floor. The two new overlapping boxes protrude towards the edge of the forest allowing to insert a new terrace overlooking the garden.Double height volumes flooded with natural light are thus defined at the junction of the three boxes. Organizing the inner space, they delineate picture frame onto the surrounding landscape. A color palette...
Continue ReadingIn Suspension
The client wants to transform the last two levels of a building to create living spaces for her two athletically inclined children, who are now grown adults. The primary goal is to create a shared living space in which all utilitarian functions are shared but which still allows each person to have privacy. The architectural concept consists in removing the floor currently separating the two levels to create a wide-open space in which two large boxes appear to float in mid-air. These suspended boxes, adorned with unfinished plywood panels, each contain a bedroom and a bathroom. This configuration creates three gaps, each being two floors high; the centre gap becomes a physical exercise room with a pair of gymnastics rings. The whole structure is connected lengthwise by a block that is painted black; the block accommodates different services, including stairways, a shower room and part of the kitchen. A large...
Continue ReadingAu Pain Doré
The bakery ‘Au Pain Doré’ , located on the ground floor of a 3 storey building on Côte-des-Neiges, decided to do some important renovations. The challenge was to give this chain a contemporary look. ‘Au pain doré’ is inspired by the European concept of ‘bakery/café’ that combines the sale of baked good and high quality coffee where the barista is put at center stage. The interior organization has been completely redesigned with an extension in the back creating a 1500 sqft unit. The spatial concept of the project was inspired by the lattice of wooden bread baskets. A structural wooden frame holds a series of randomized wood slats creating a lattice that opens and closes to create space for lighting and ventilation. The lattice wraps down the wall turning into shelves for the bread and pastries as well as benches and counter tops. The randomized rhythmic lattice provides a dynamism experienced...
Continue ReadingDrolet Residence
A couple with a passion for cooking acquired a house on Drolet street right by Montreal’s Jean-Talon market. They wanted to do a complete renovation and re-organization of the house and had 2 main demands; firstly they wanted a large kitchen island to be the focal point of the house, and secondly they wanted their living spaces on the second floor where they would benefit from more natural light, while keeping the more intimate bedroom spaces on the ground floor. The front door opens onto a double height entry foyer where a sculptural stair draws the focus upwards. The lines of the stair invite the natural and fluid transition from the ground floor entrance to the living spaces above. The open plan kitchen, living and dining room are found on the brightly lit second floor. These are all organized around a long linear island topped by a beautiful soap stone countertop....
Continue ReadingClosse Residence
This suburban home on Montreal’s south shore was built by the father of our client in the 1960’s. After over 50 years without having much work done, it was in need of some rejuvenation. The original house lacked natural light and had a series of closed rooms surrounding a central stair. The first move was to open the south facade with large glazed patio doors. Removing the original partitions let the light penetrate deeply into the house. A new sculptural stair built of hot rolled steel, maple veneer, and frosted glass becomes the focal point of the house. The counter of the central island in the kitchen cantilevers 2.4 meters out from the cabinets becoming the dining table, uniting preparation and eating spaces. Two pivoting glass doors close off the entry creating a winter vestibule. The immense stone fireplace was conserved and restored. It’s textured materiality contrasts with the purity...
Continue Reading


