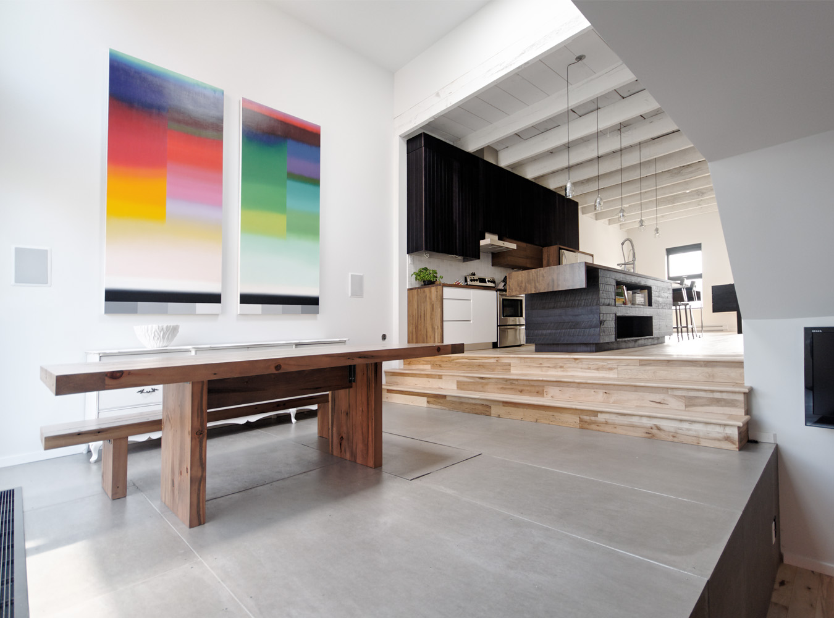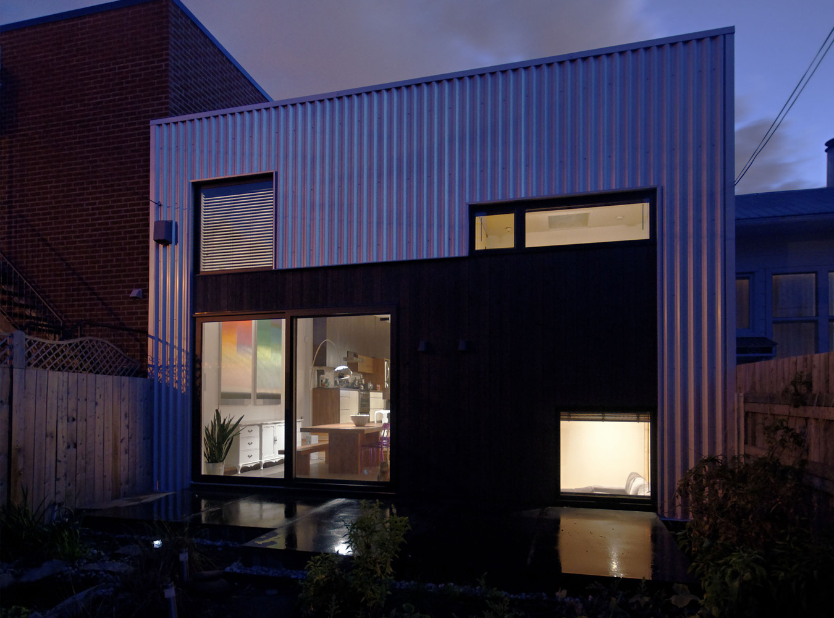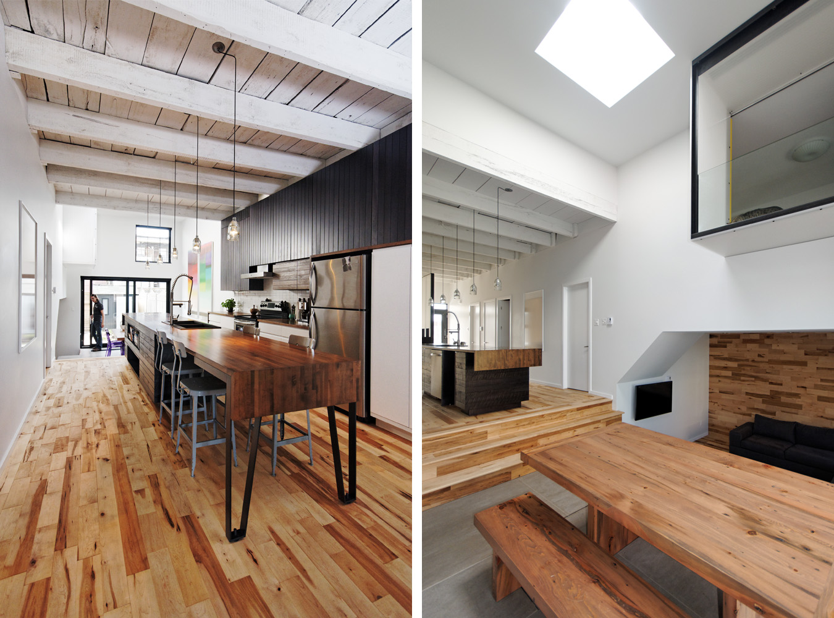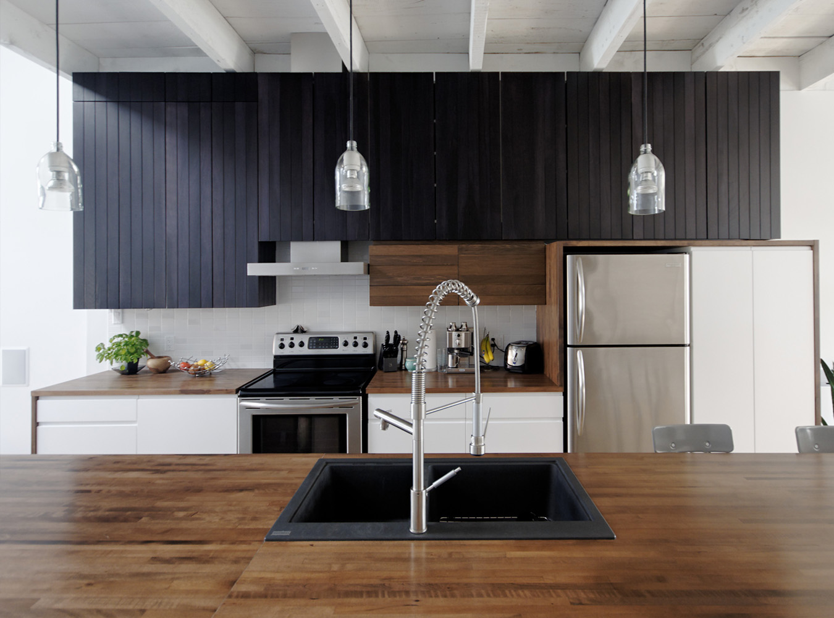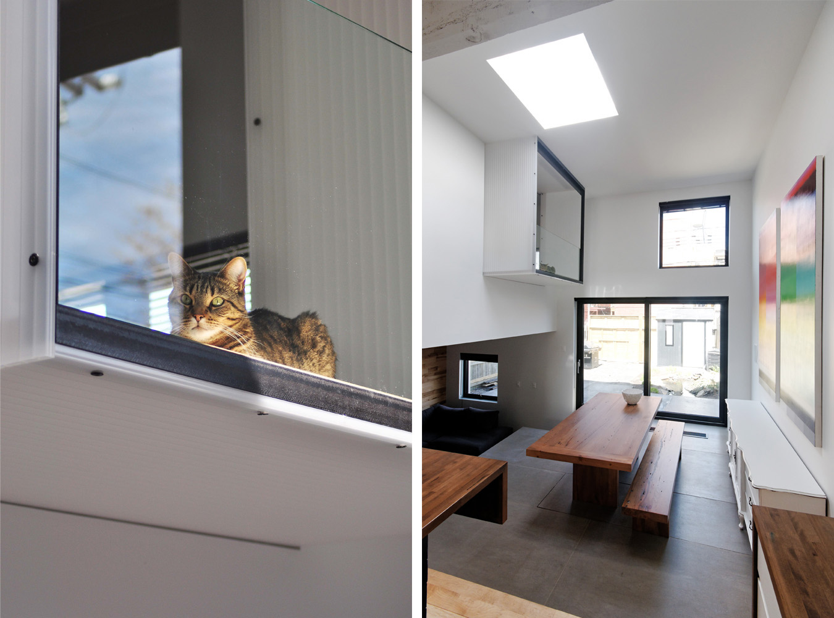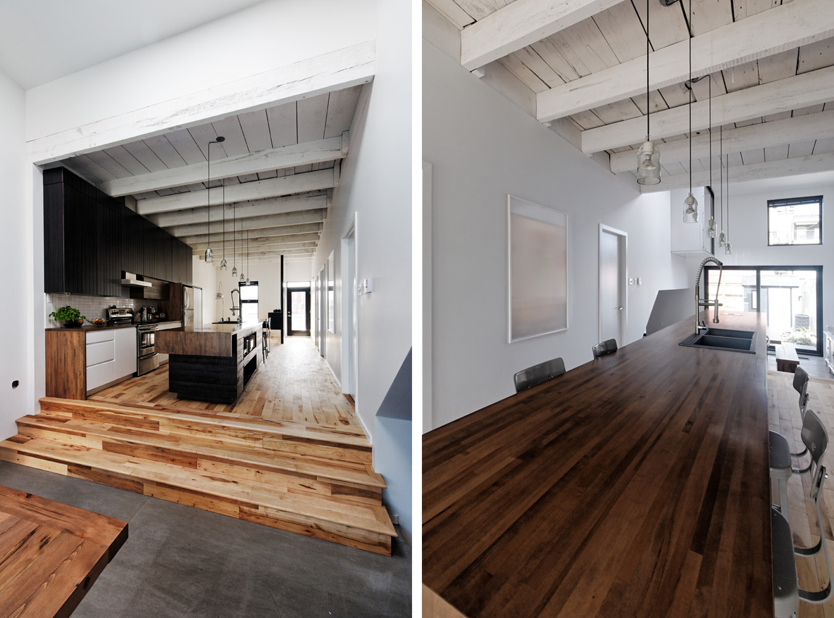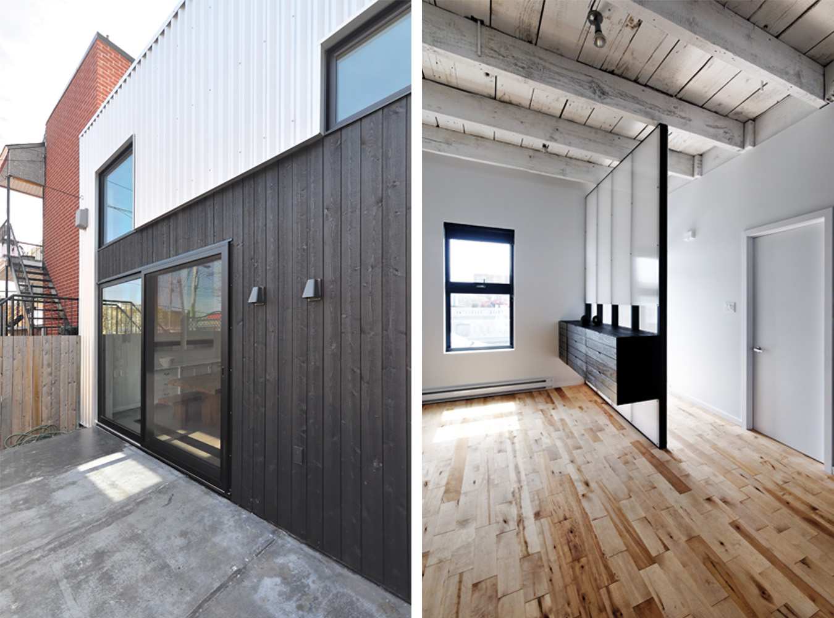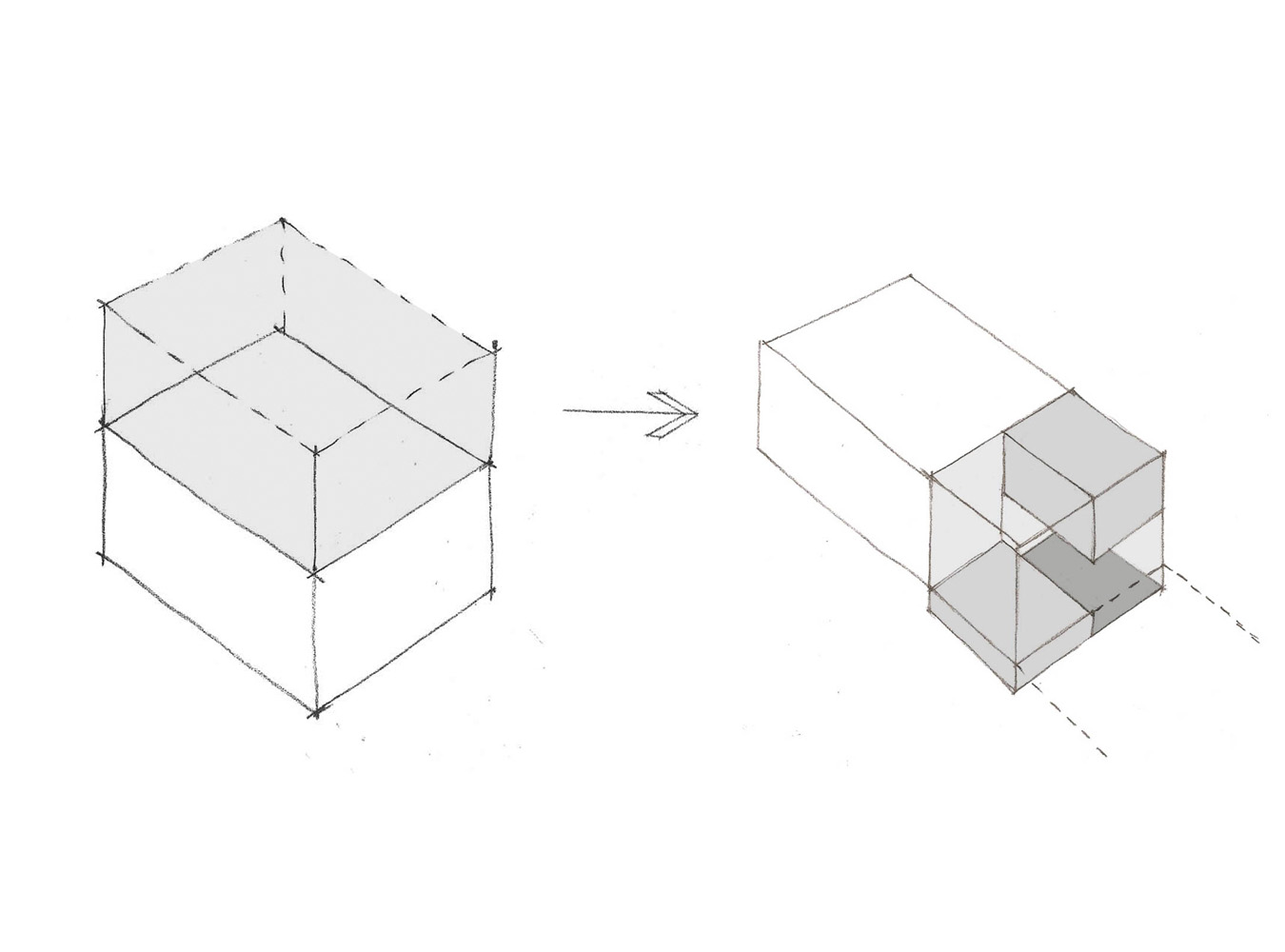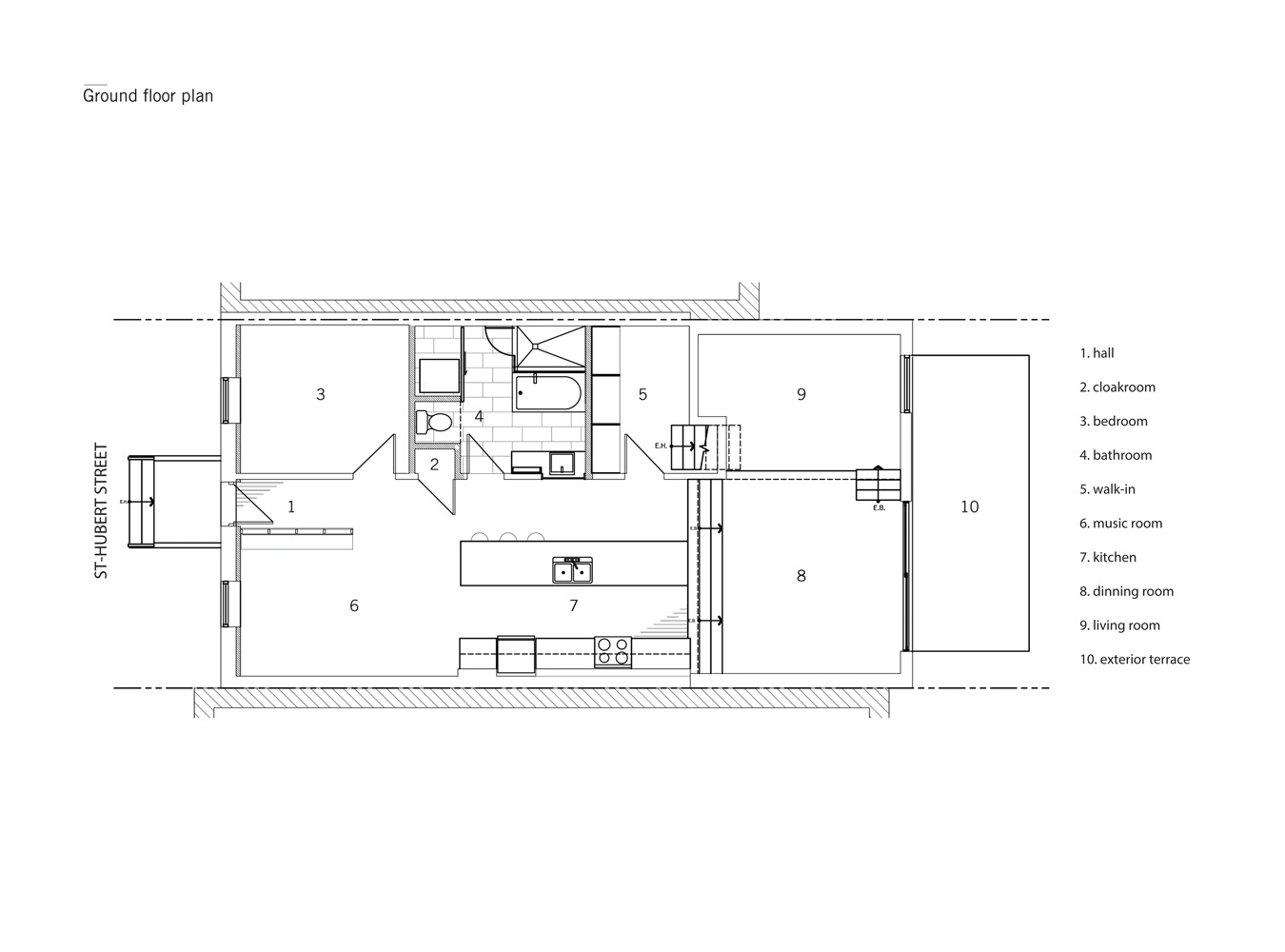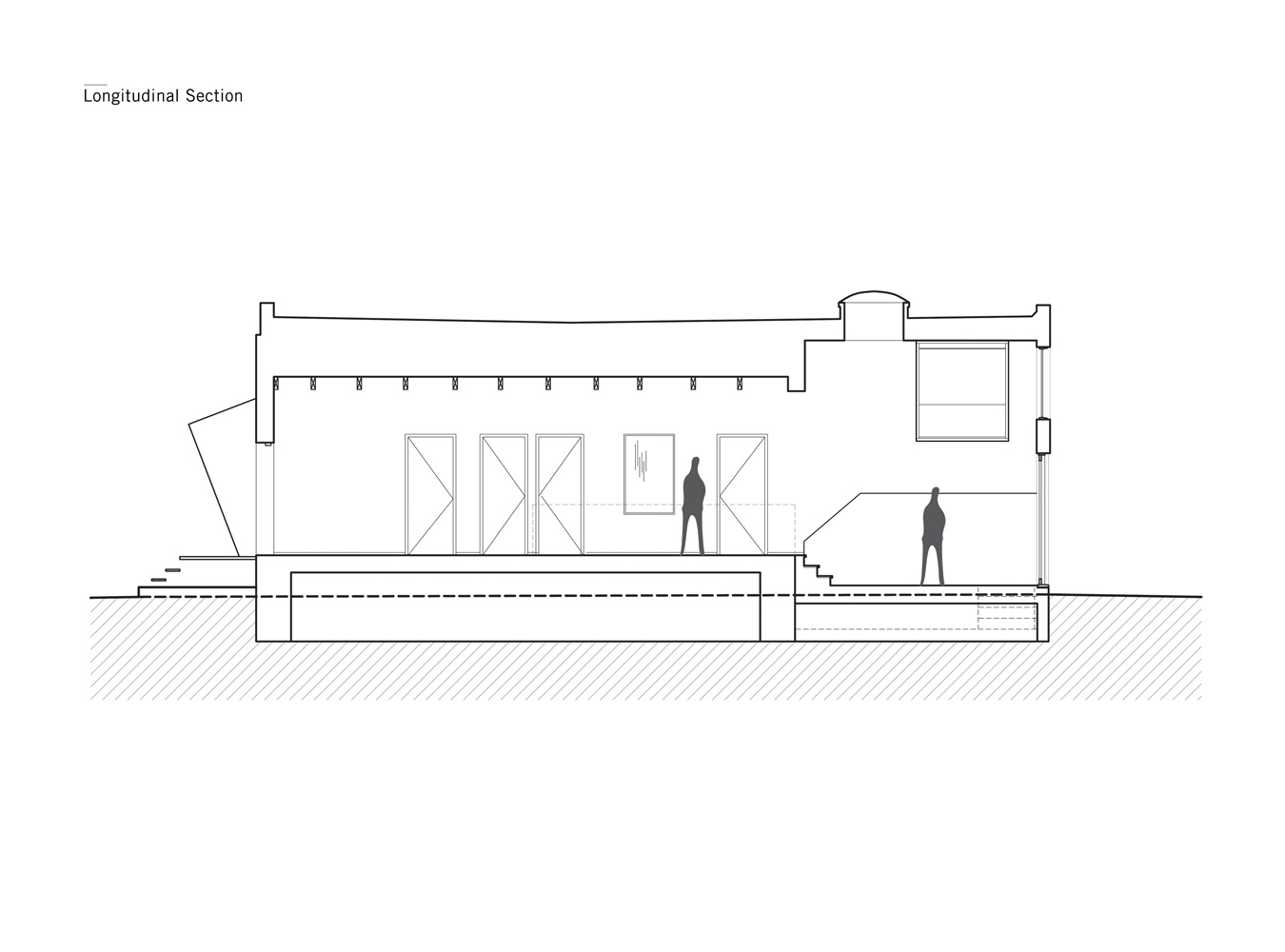St Hubert Residence
The clients wished to enlarge their 800 sf bungalow by adding a second floor to the existing structure. However, the existing foundations quickly proved this option impossible. In turn, the architects proposed to build an extension into the backyard.
The first gesture was to lower the new dining room to the level of the exterior terrace, and to link it to the kitchen through a vast open space. Suspended atop the dining room, a translucent reading cube emerges from the master bedroom. Meanwhile, a light well ensures that direct sunlight reaches the dining room all day long.
Playing in a subversive manner with the numerous constraints, the architects yielded a unique project. Simple and modest, the St-Hubert residence offers nonetheless a rich spatial experience with generous and luminous spaces.
Type
Single family house
Intervention
Renovation and Extension
Location
Montreal, QC
Completion Date
2010
Marcel Parizeau Award 2011
Ordre des Architectes du Québec



