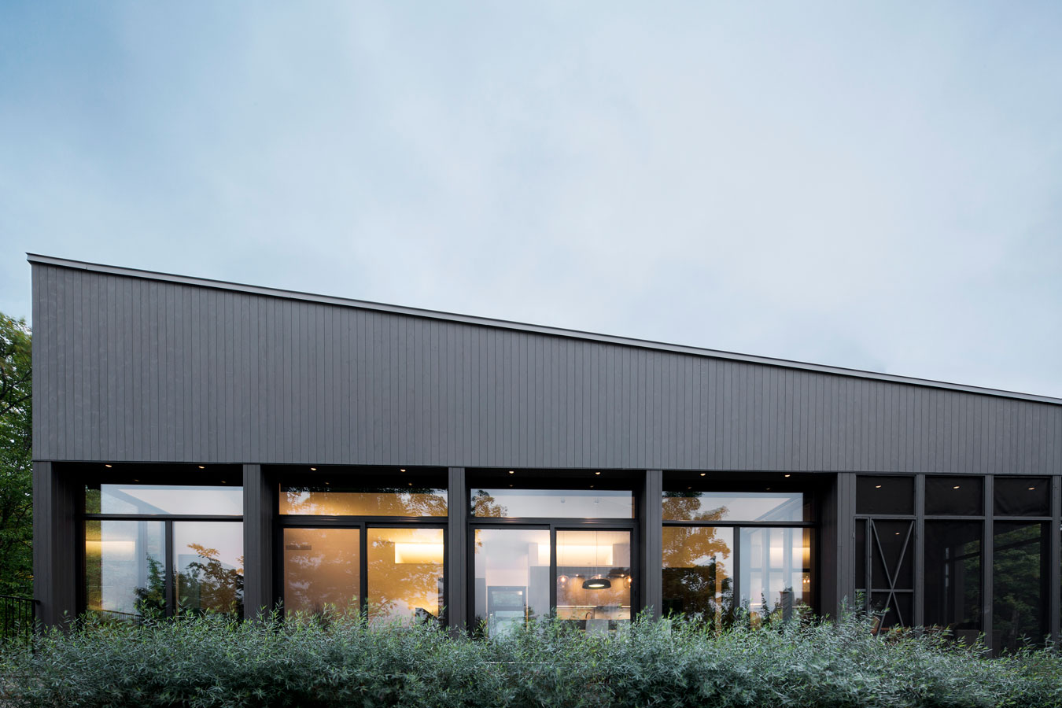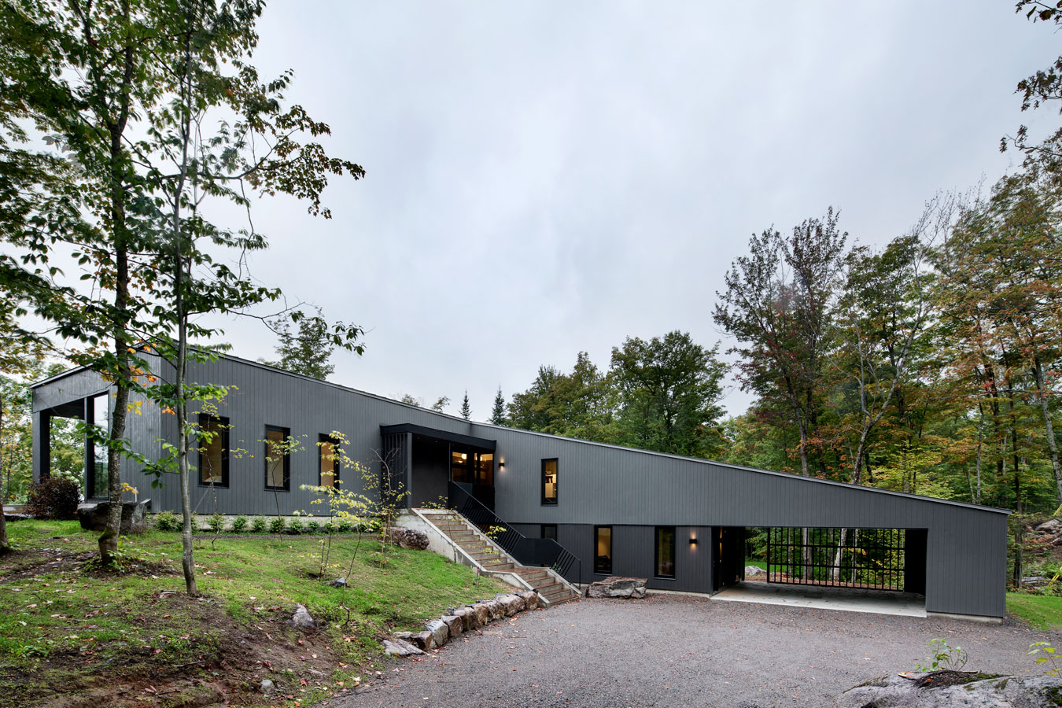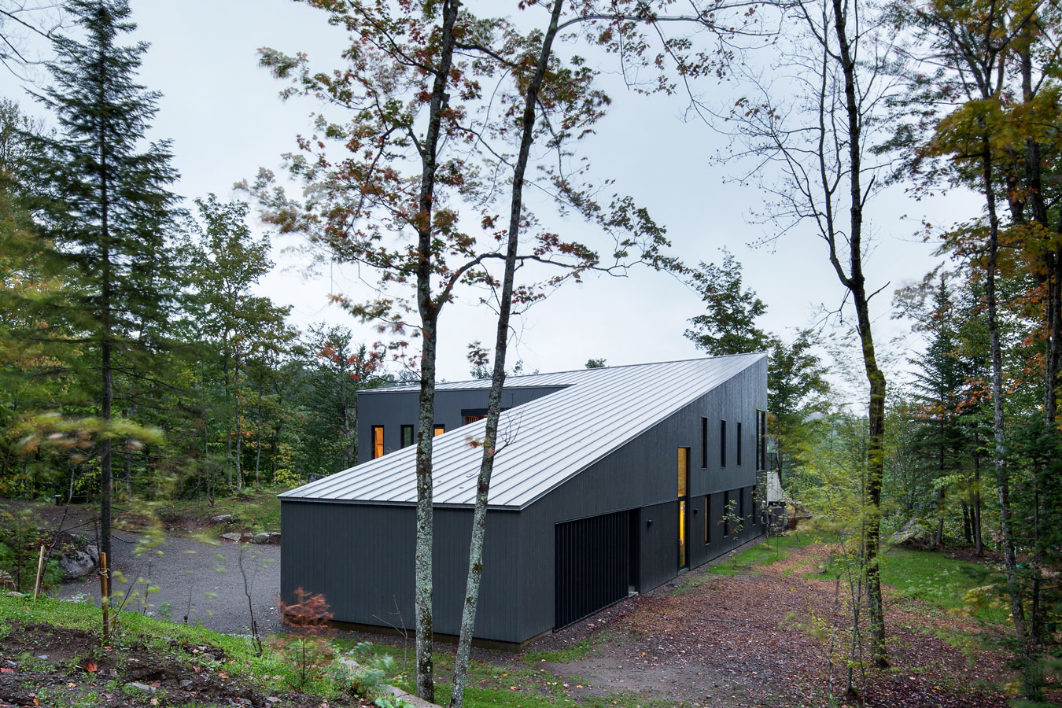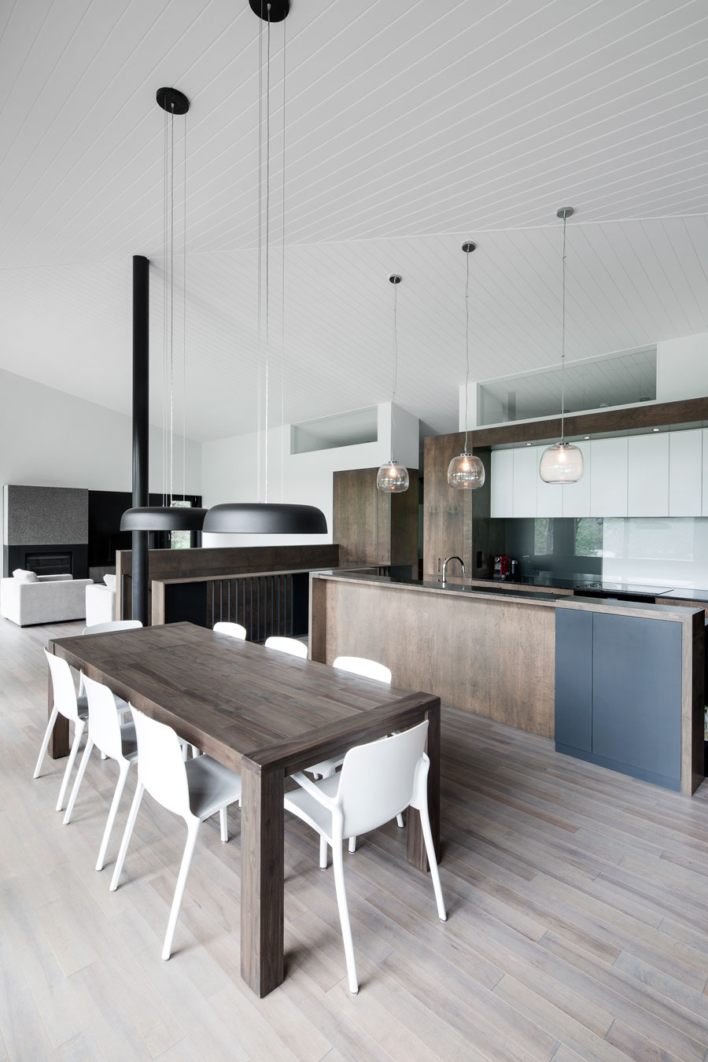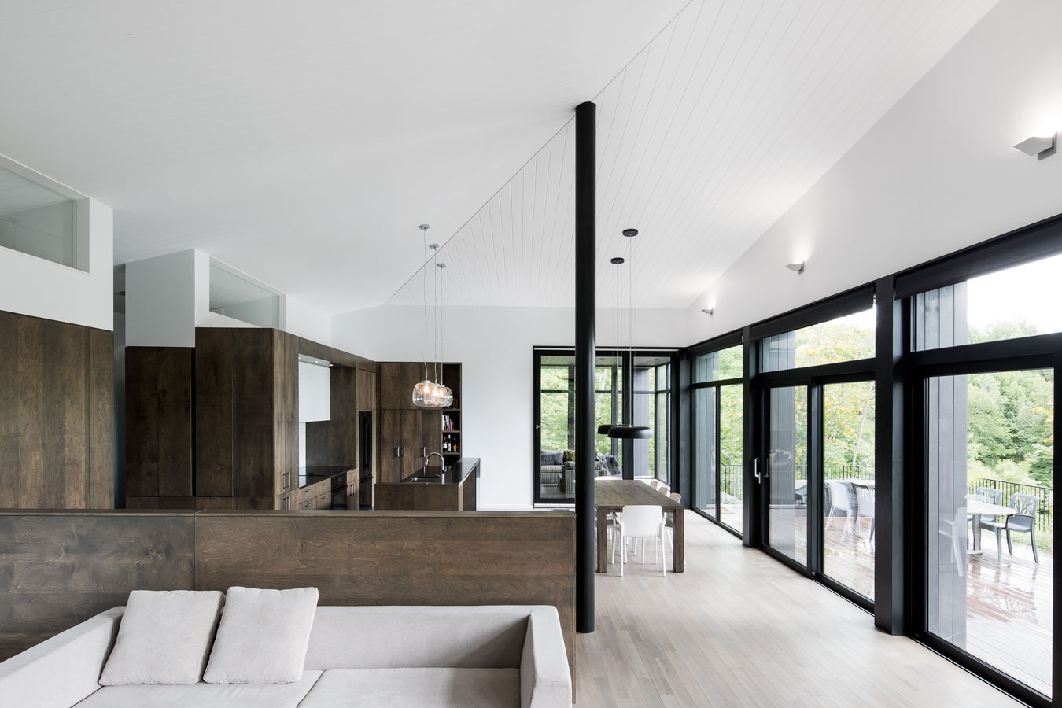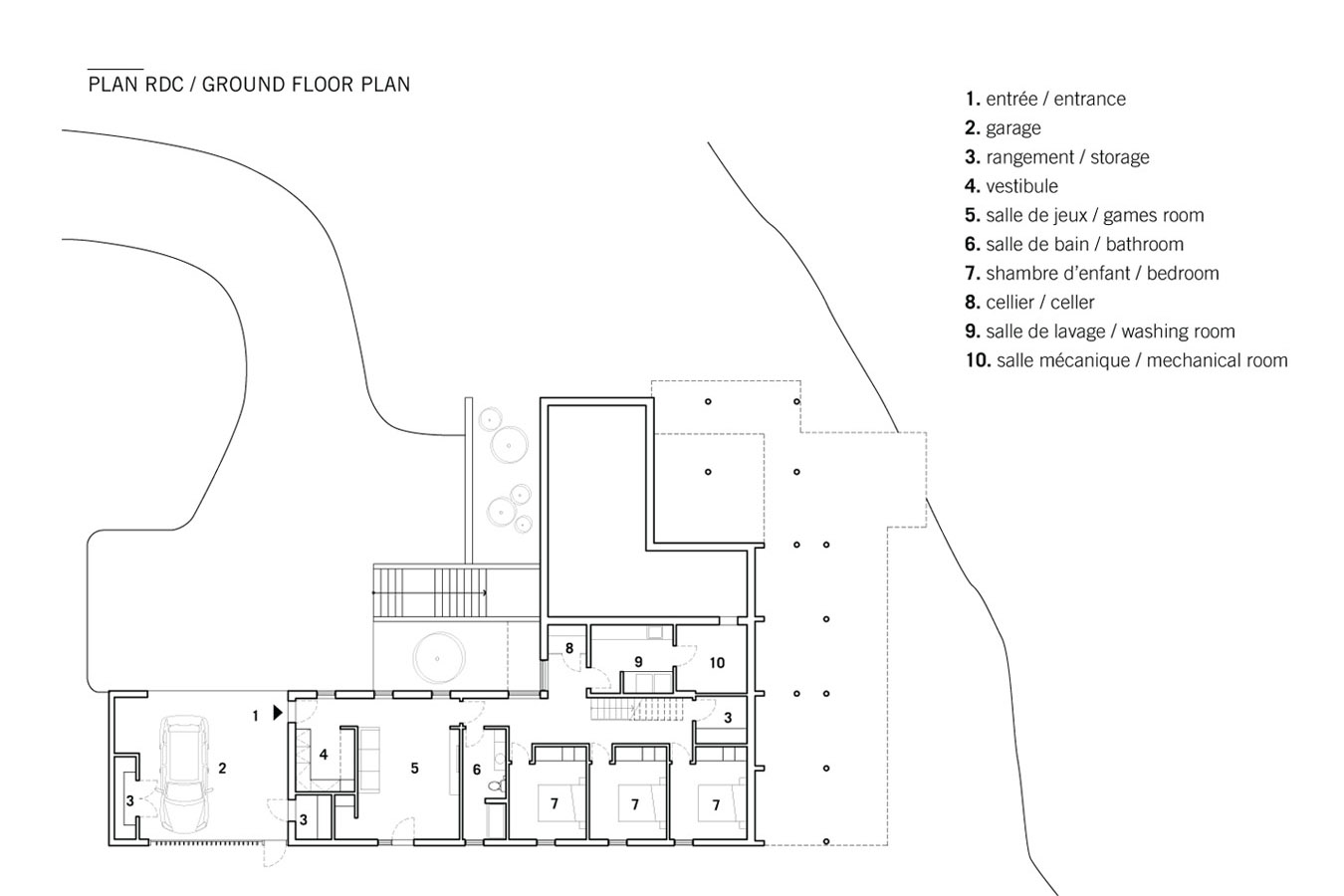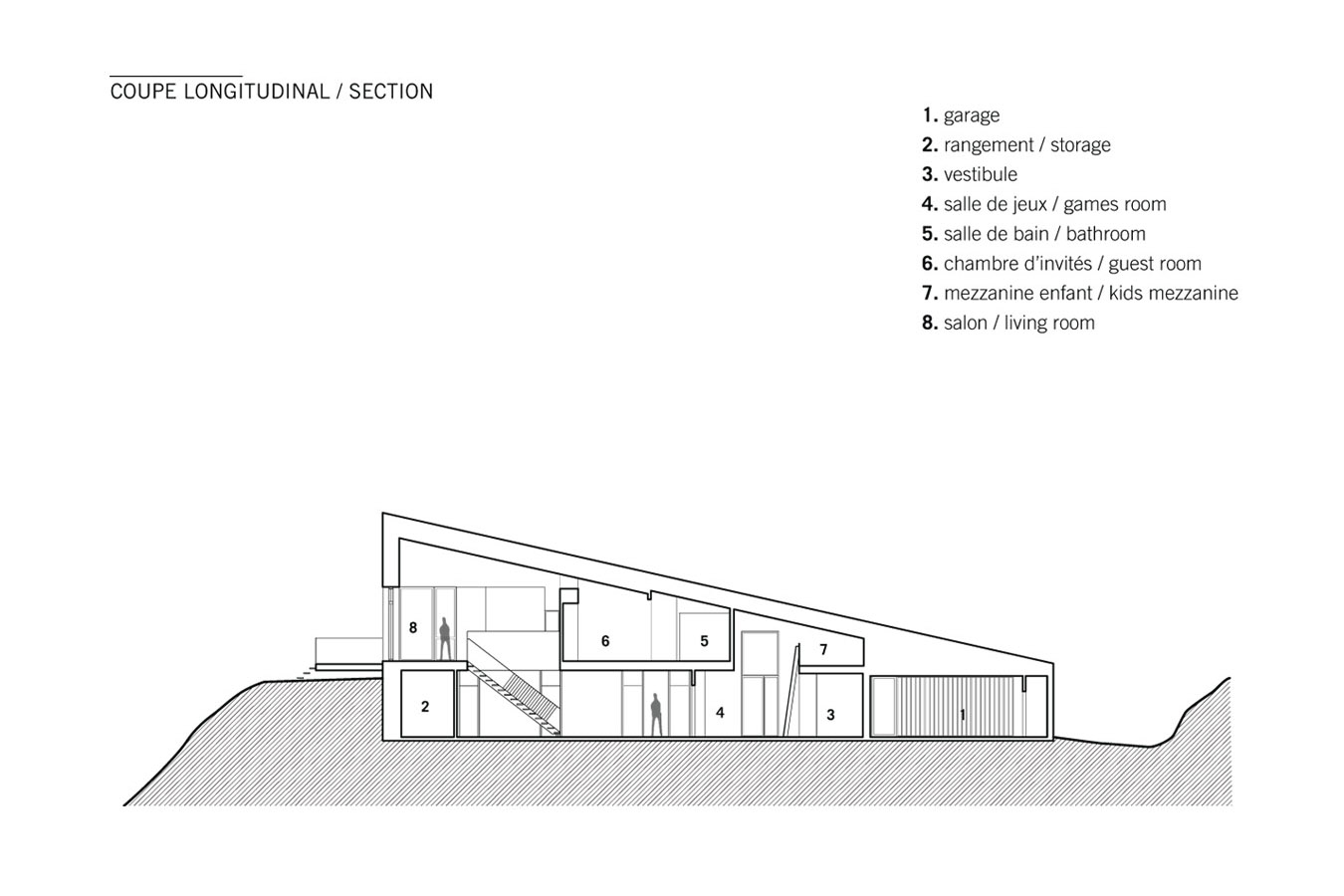La Sentinelle
After selling their previous country house because of the lack of natural light, a couple and their 3 kids decided to buy an empty lot and build a custom home to better suit their needs. They found a parcel of land with southern exposure at vast views of the lake ‘Lac-de-la-Cabane’.
The constraints of the site led to an L shaped footprint where an east-west oriented rectangular block was placed at the top of the topography, and a north-south oriented block was slid underneath. The upper block contains the living spaces and master bedroom, and the lower block, also known as the ‘kids zone’, contains the 3 children’s bedrooms and a games room.
A folded roof rises from the lower block covering the upper block and extending towards the cliffs edge as if it were about to take off, reminiscent of the wings of a bird. We see the house as a bird sitting at the edge of the cliff overlooking the lake, which is where its nickname ‘The Sentinel’ comes from.
General contractor
Type
Single family house
Intervention
New Construction
Location
Saint-Adolphe d'Howard, QC
Area
4500 sqft
Date
2013



