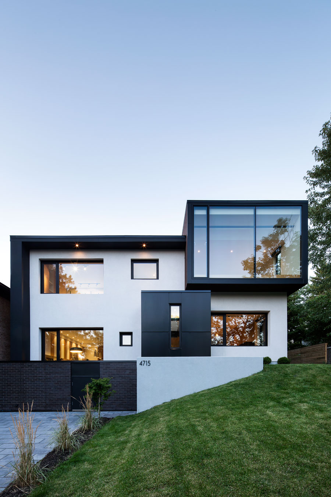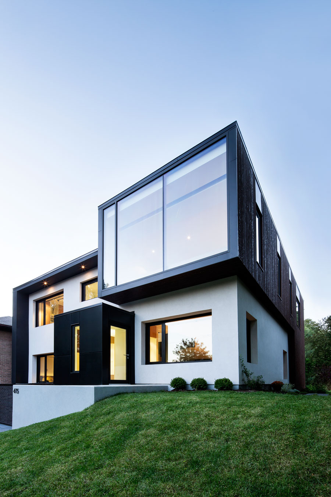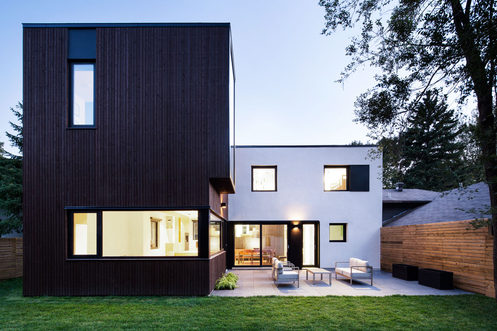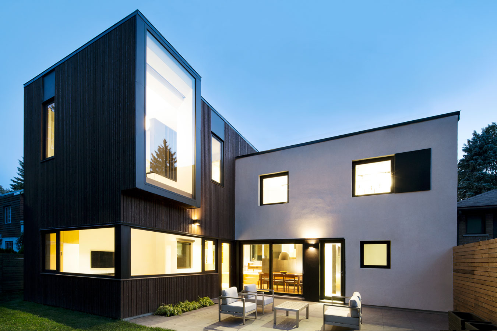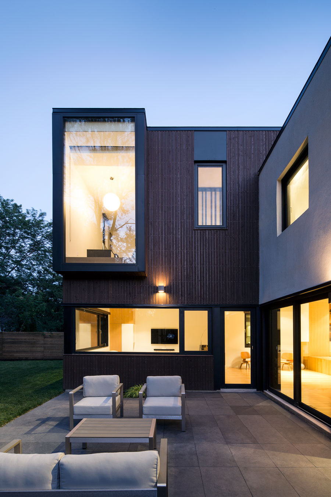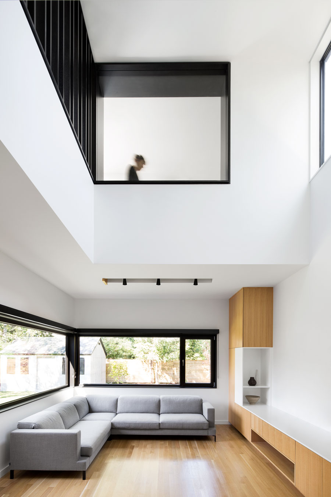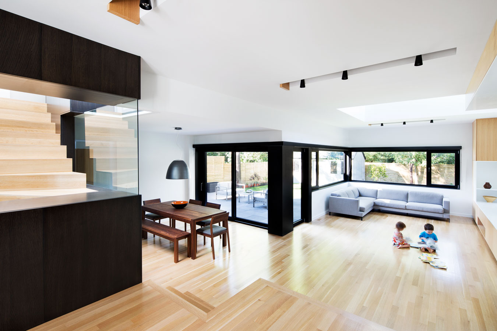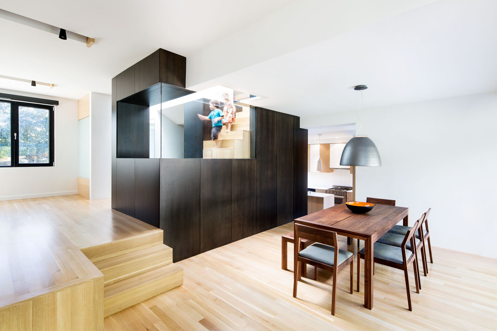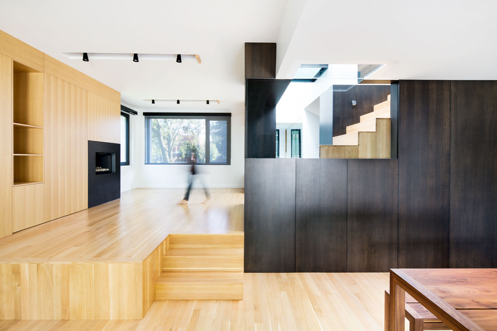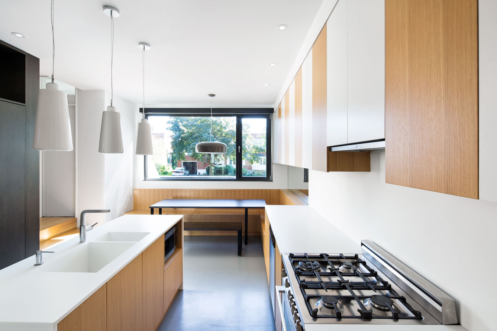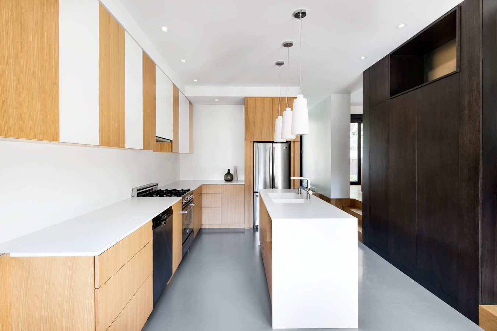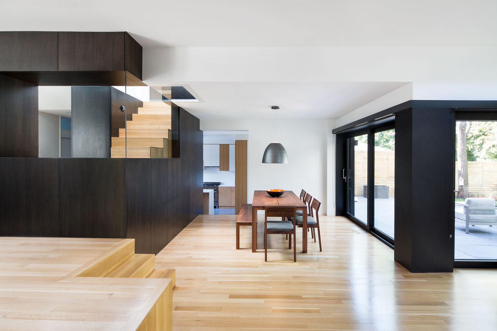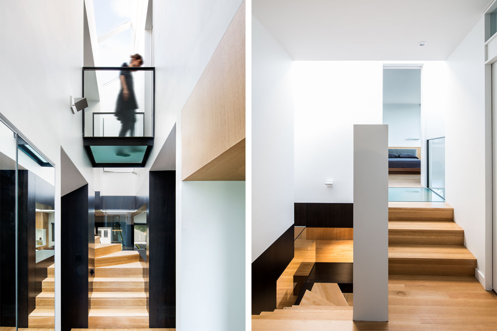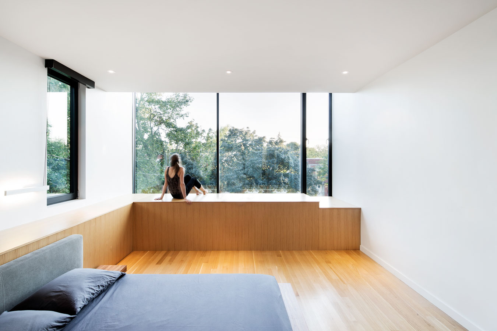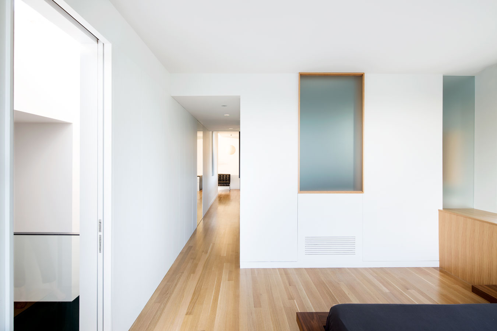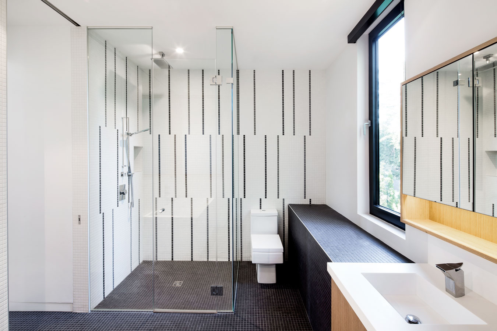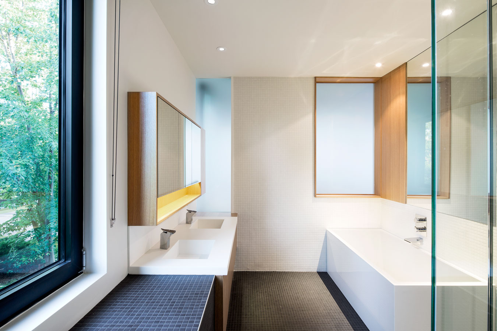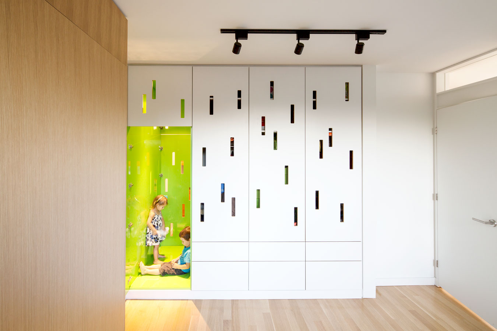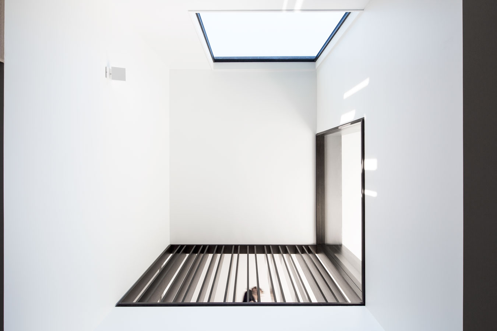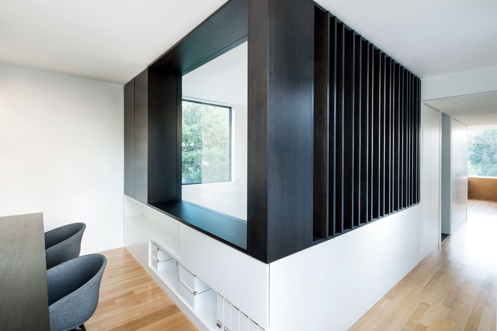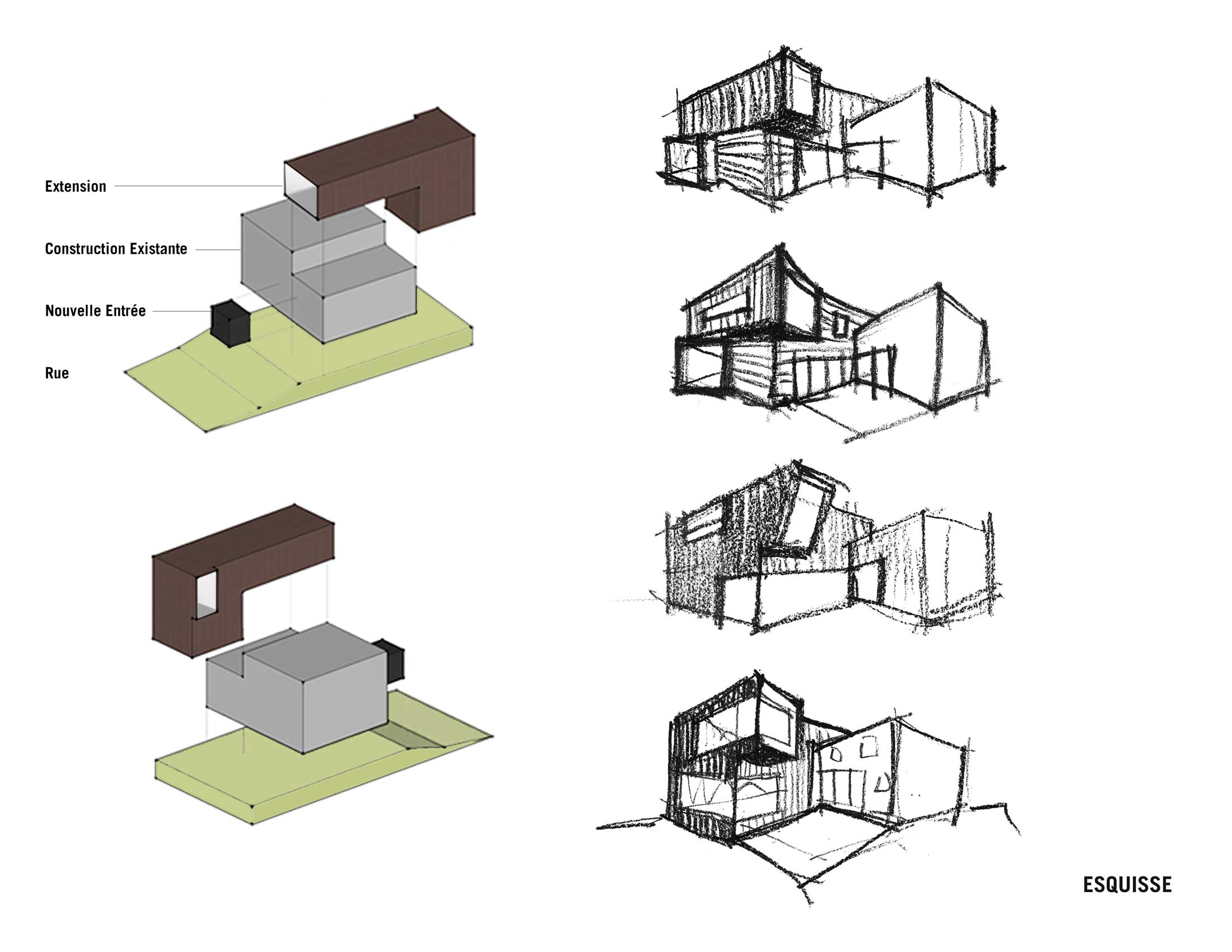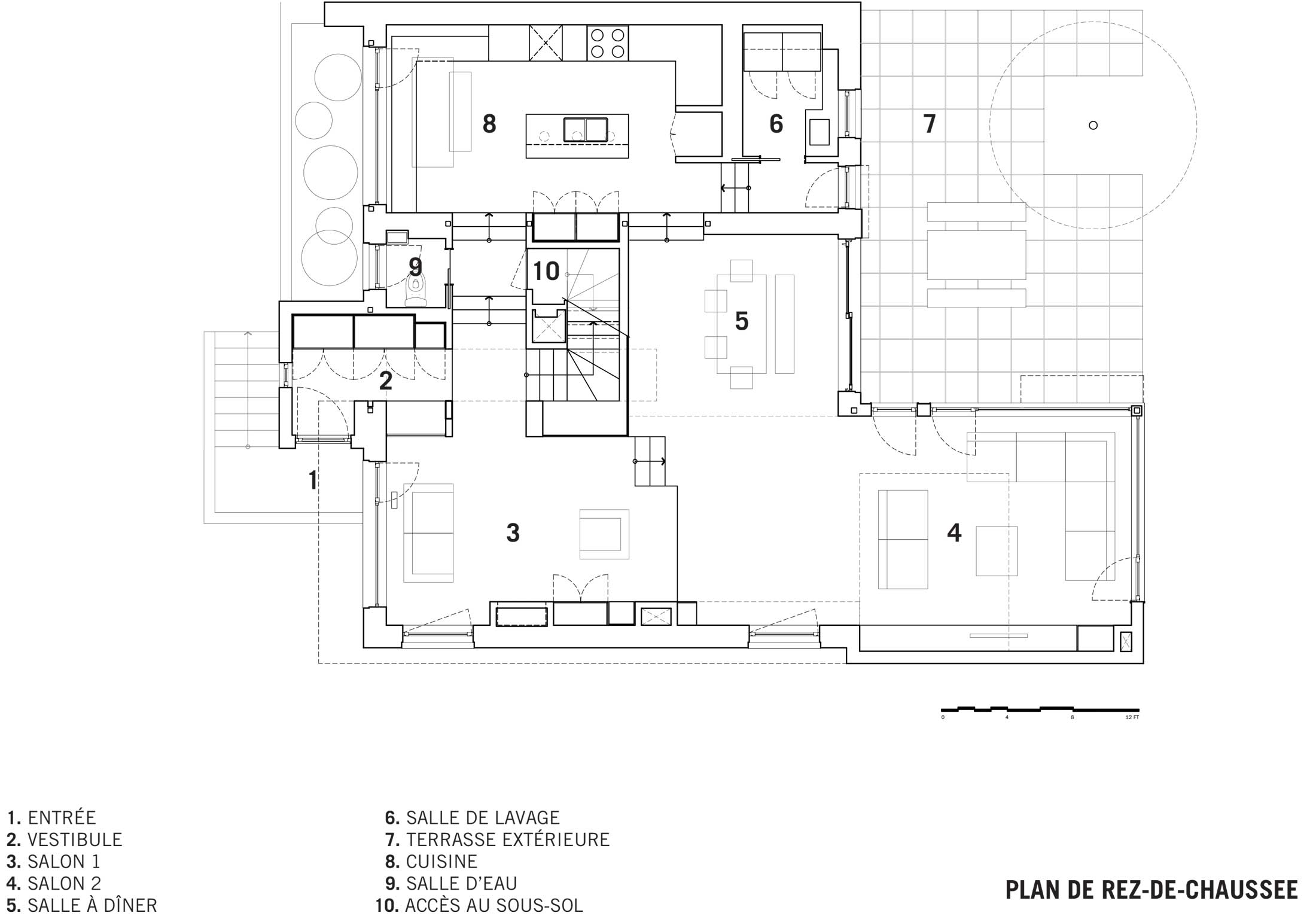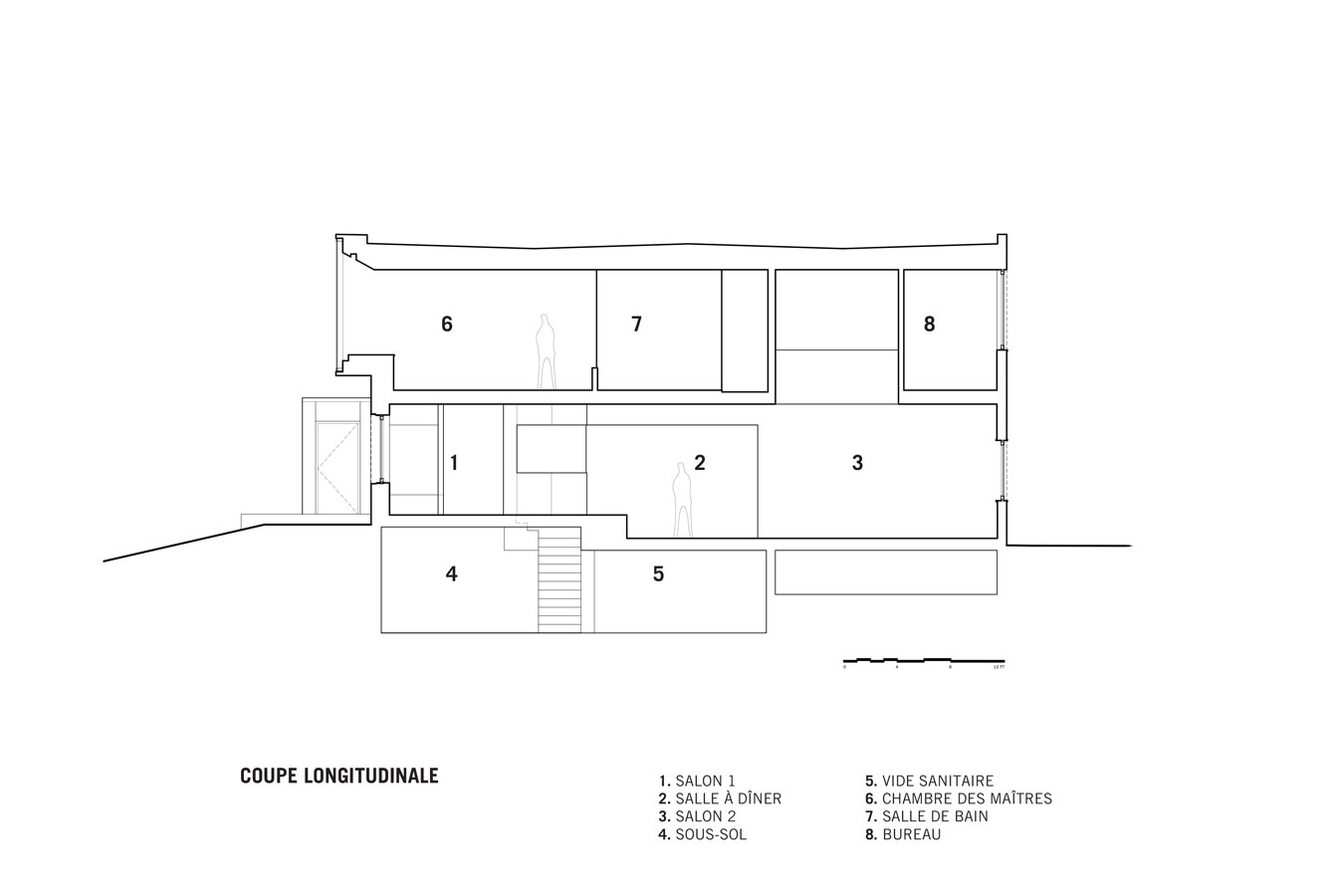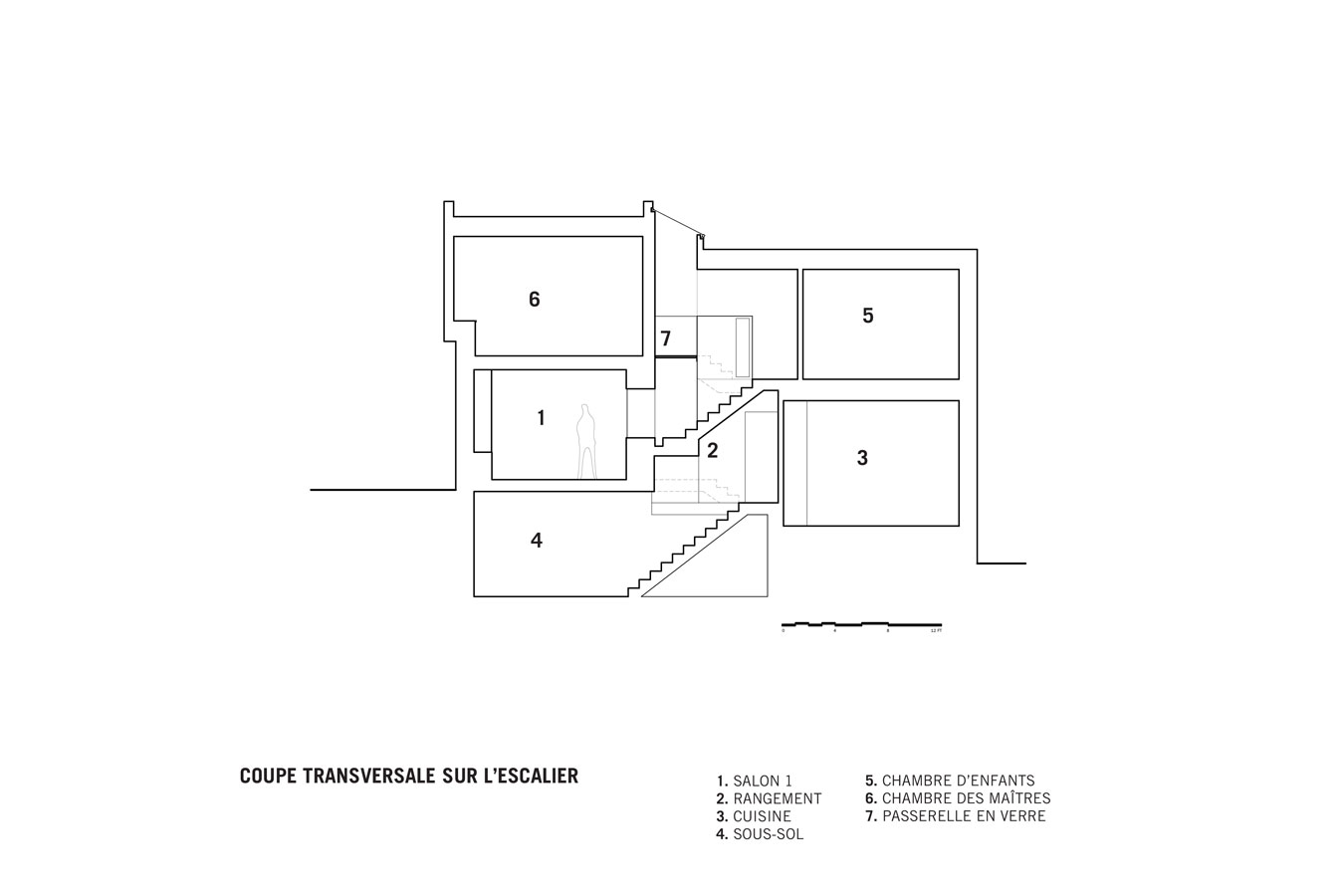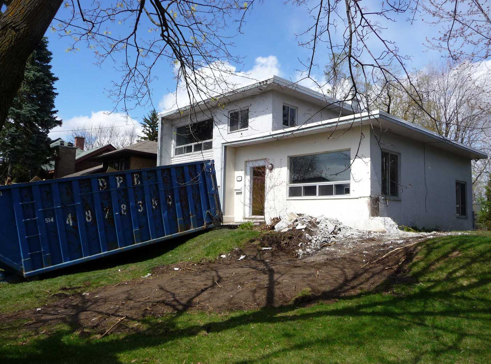Connaught Residence
The changing needs of a growing family triggered the complete reconfiguration and extension of their existing 1950 concrete house. They wanted a contemporary extension that would harmonize with the modern spirit of the original house.
The extension fills the void created by the split level of the existing house and is capped on either side with generous glazing. The living areas of the ground floor are distributed around a central core that has become the new focal point of the house. The new master bedroom found on the the second floor is secluded from the children’s bedrooms and accessed by a glass catwalk spanning the entrance of the home.
“The house feels at times large and majestic; at times warm & intimate, all seemingly dependent on one’s current vista and mood. This transformative nature allows for the house to feel open & free flowing, but for privacy to be nothing more than a forgotten pocket door or pivoting panel away.” – Christopher, owner



