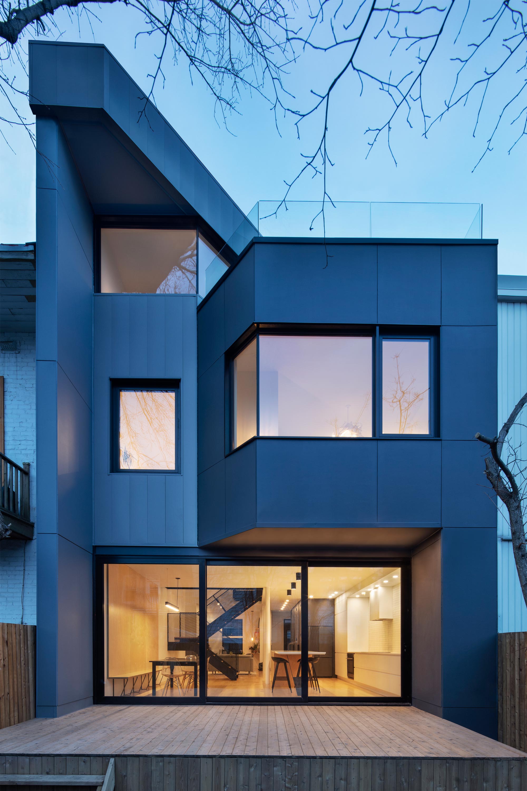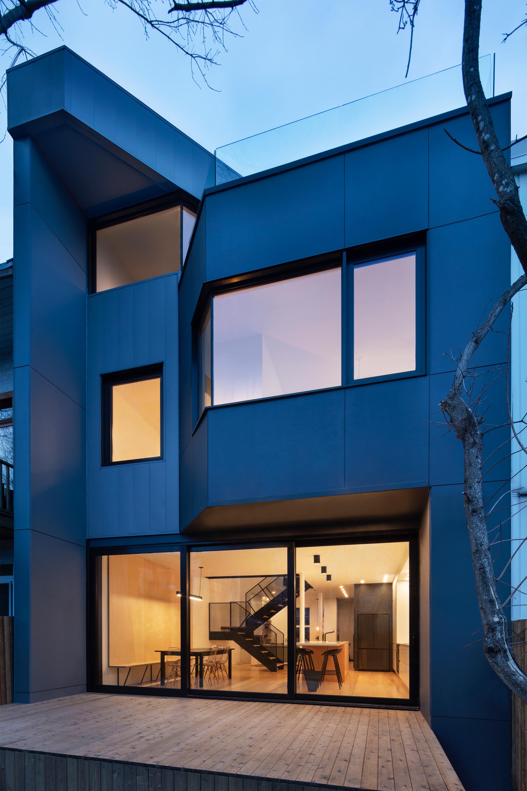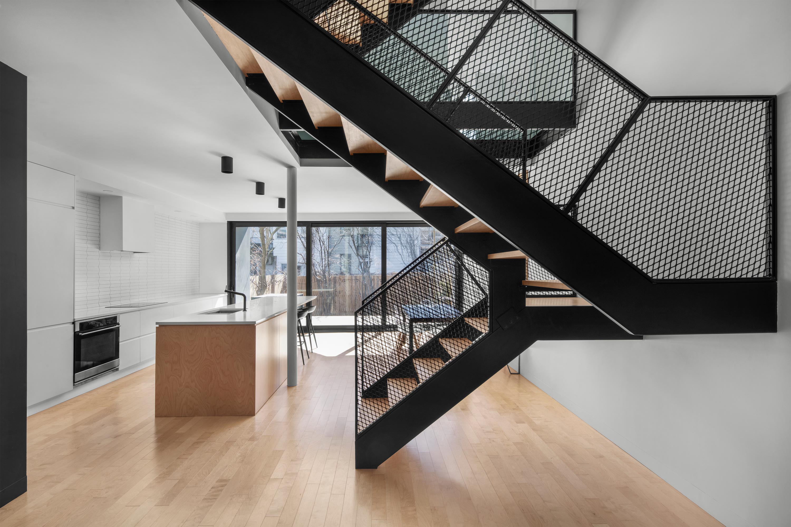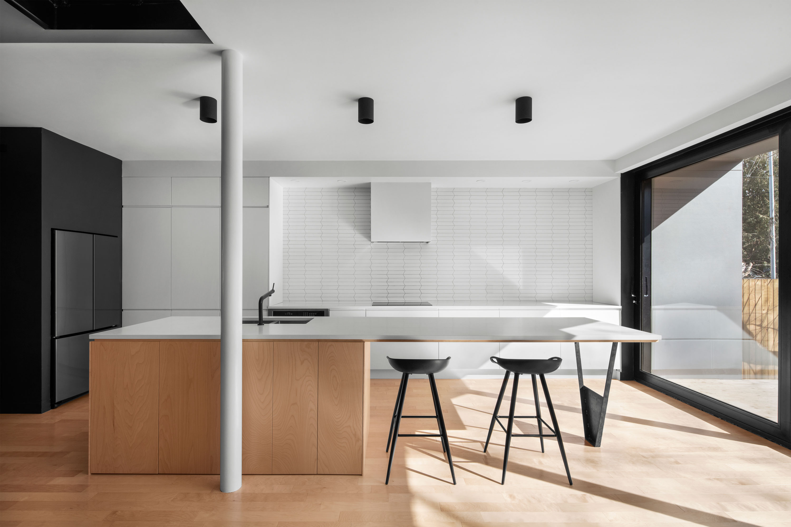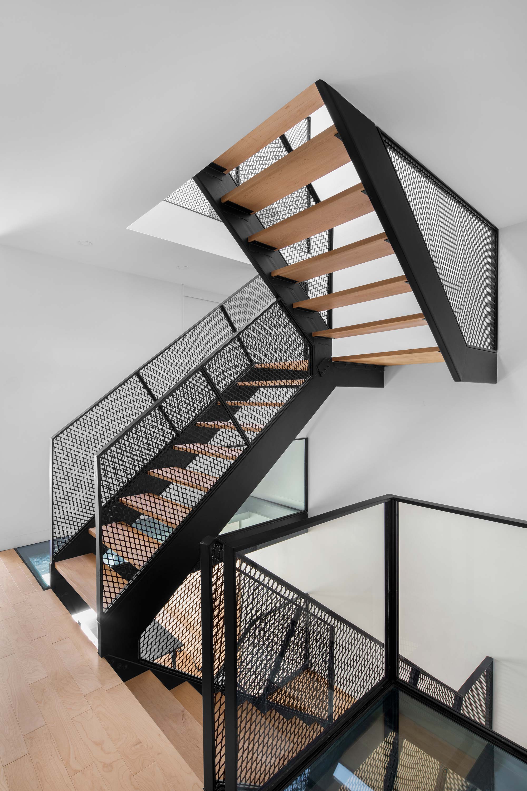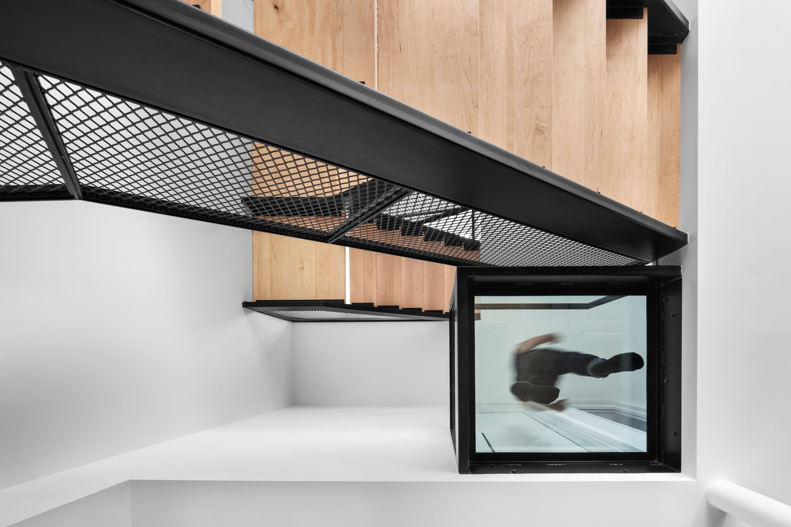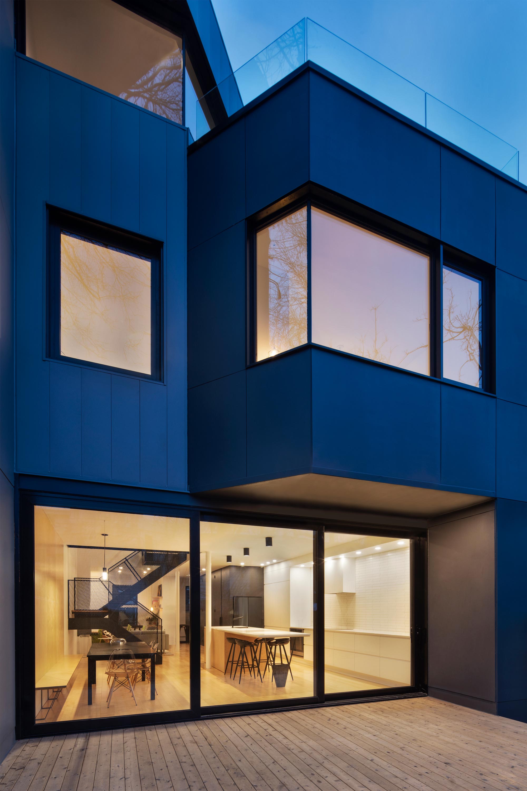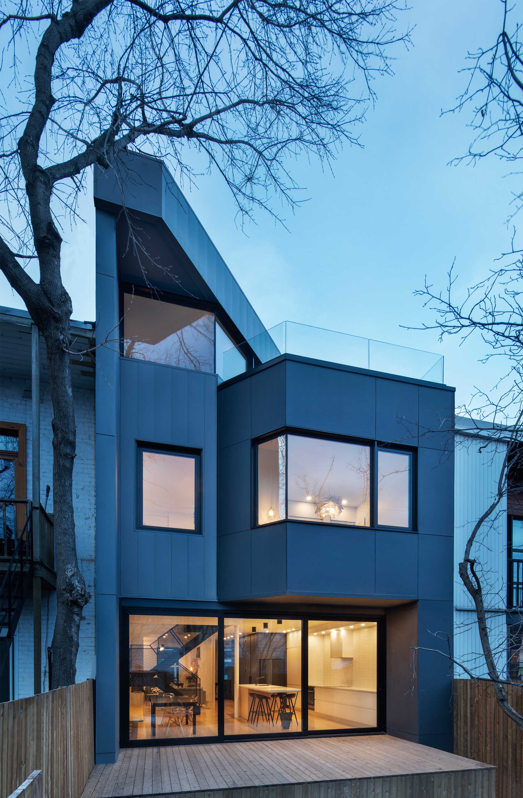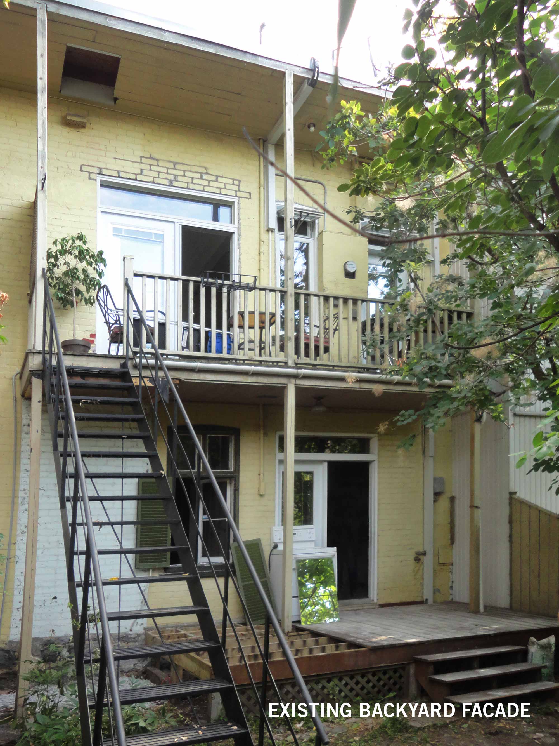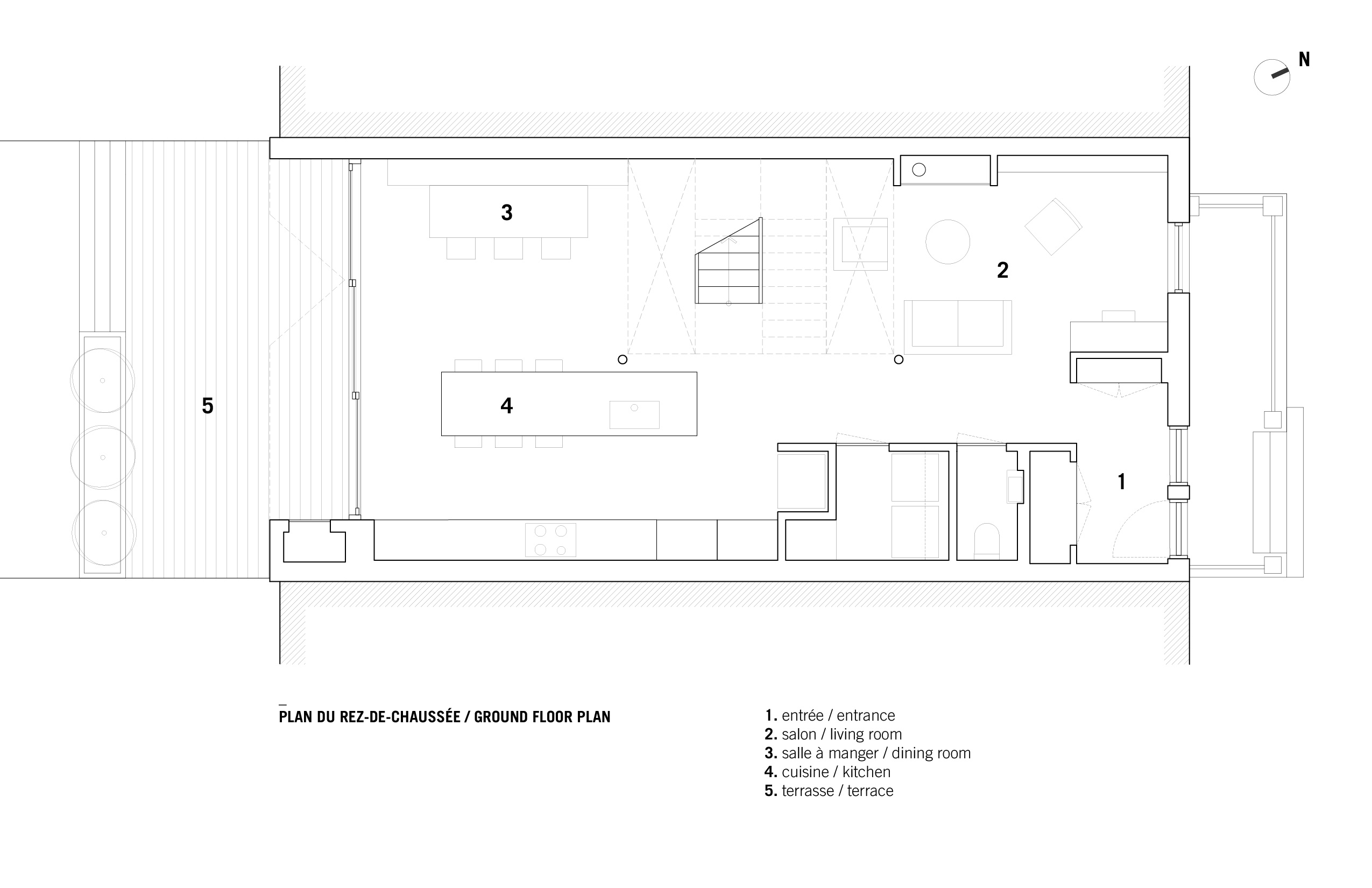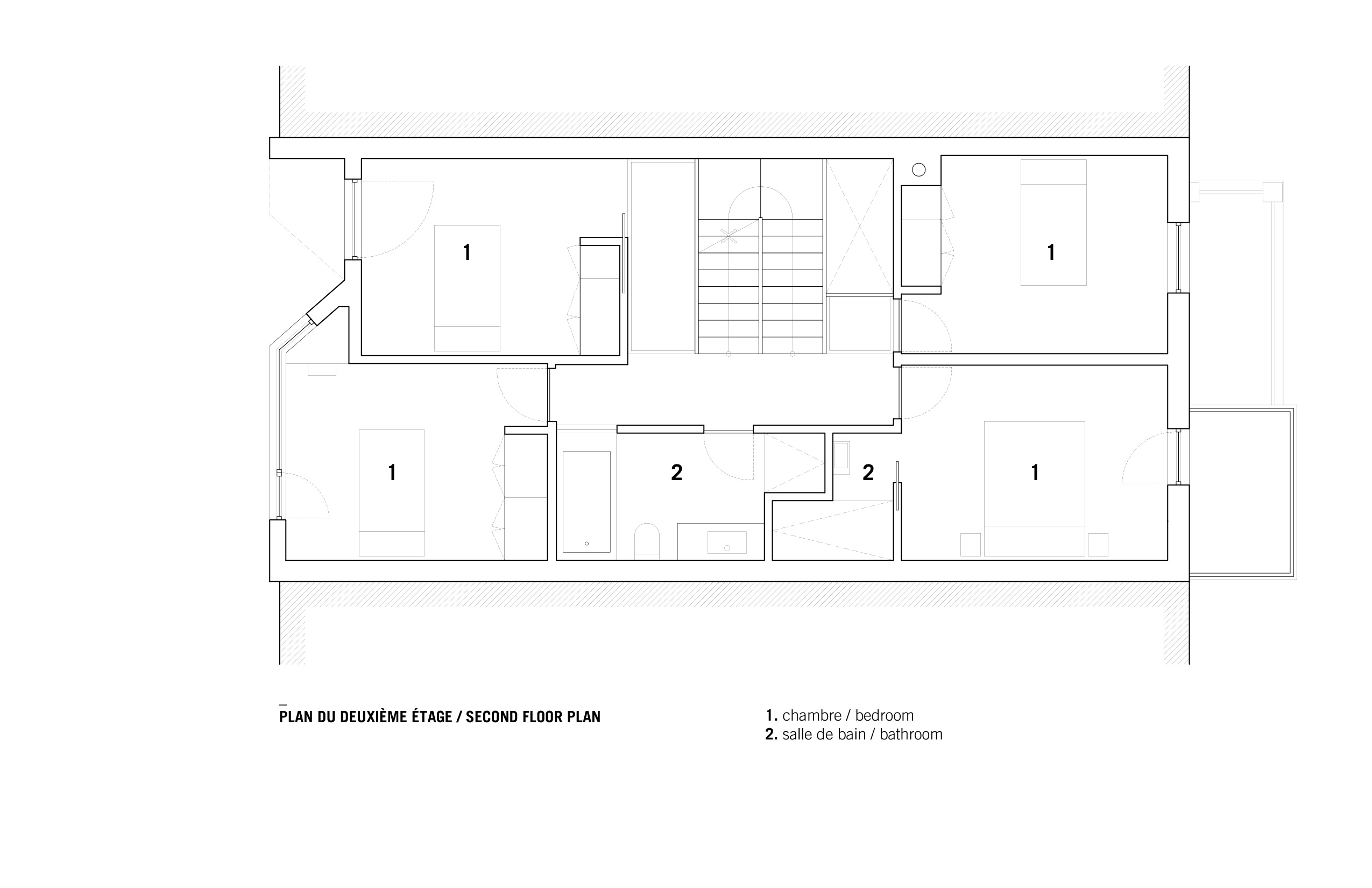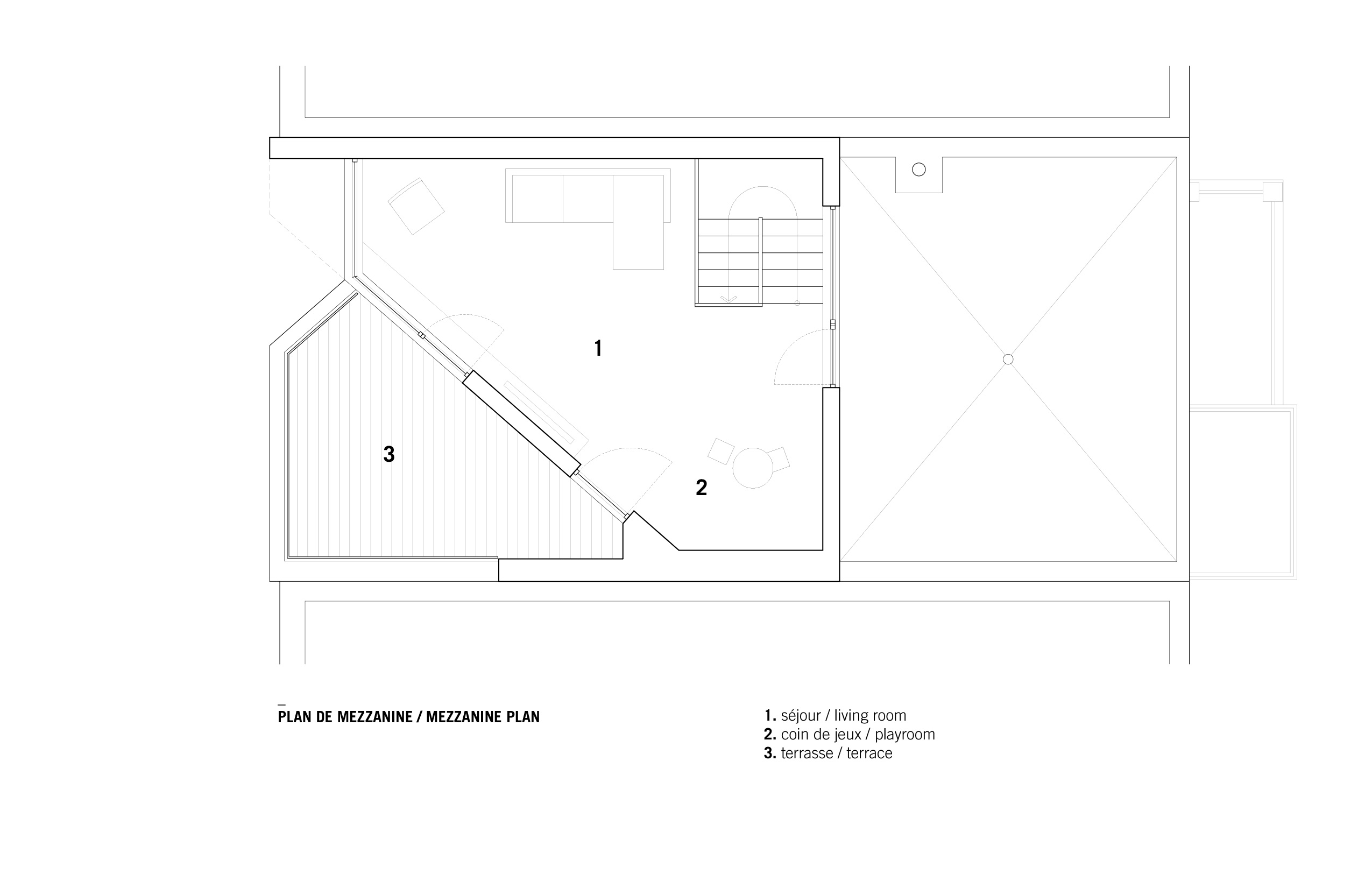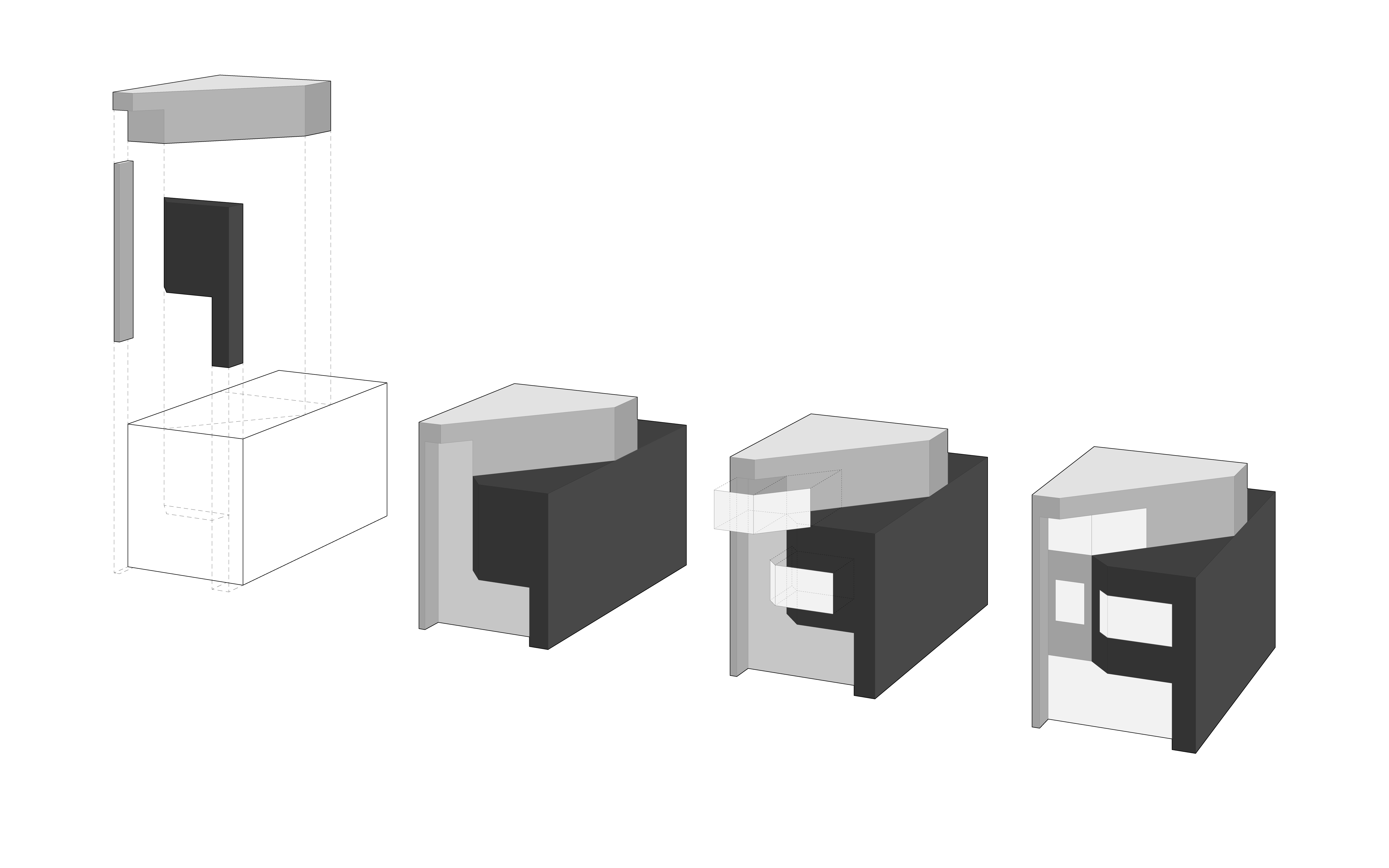Dessier residence
Located in the Plateau-Mont-Royal borough, the transformation and expansion of this duplex into a single family home is defined by the geometrical dialogue of two complementary volumes highlighted by a set of angles and contrasting tonalities.
At the rear, the addition of a mezzanine allowing access to the roof terrace is read as an extension of the facade, stretching over three levels. On the first floor, a second volume extends the footprint of the building, contributing to the formal expression as a whole. The volumetric composition is guided by the desire to create a dynamic expression between these two angular entities. In each volume, two large folded panes of glass provide a visual connection with the garden below.
Inside, monochrome spaces with subdued materials surround the staircase located at the heart of the household topped by a generous skylight. The central staircase made of openwork railings diffuses a zenithal light through the interior of the house.
From the ground floor to the mezzanine, the staircase runs on three levels all the way to the family room giving access to the roof terrace. The interplay of volumes defines a close relationship between the living space and the roof terrace, which creates a space to contemplate the urban landscape.
Type
Single family home
Intervention
Renovation and extension
Location
Plateau Mont-Royal
Date
2019



