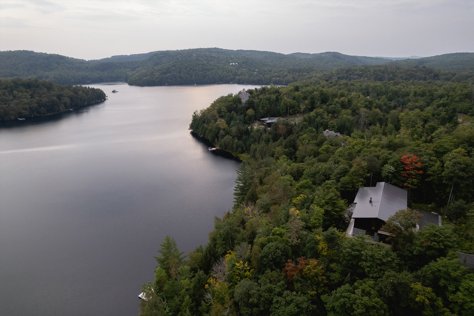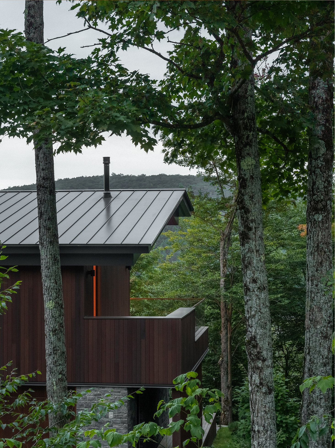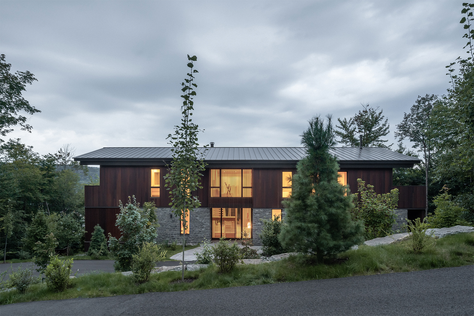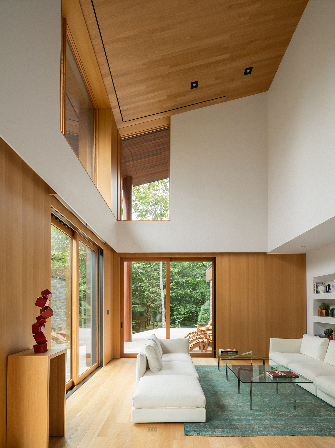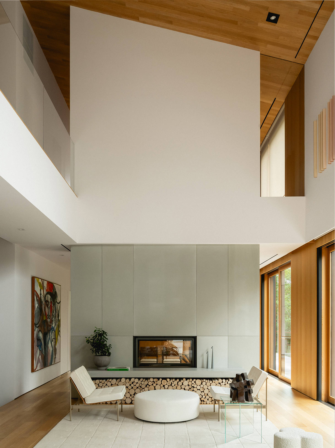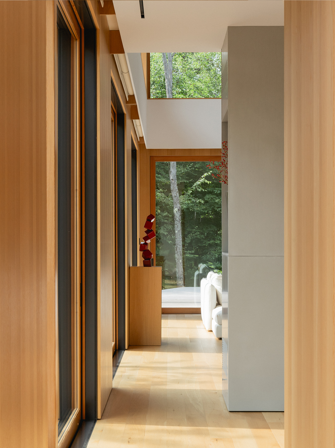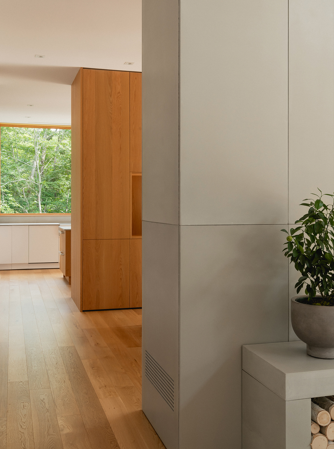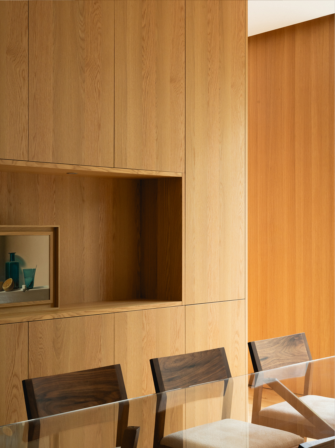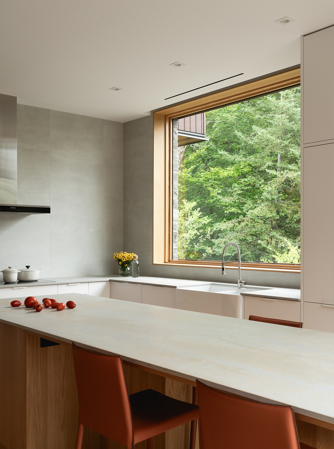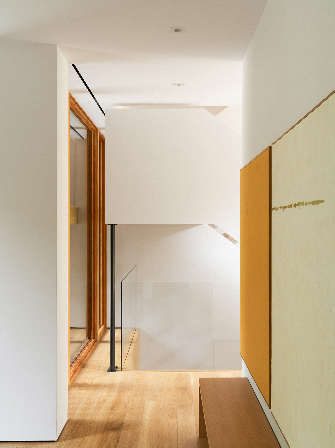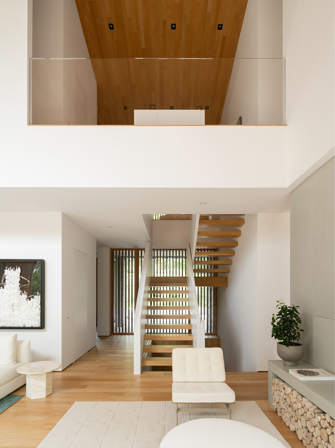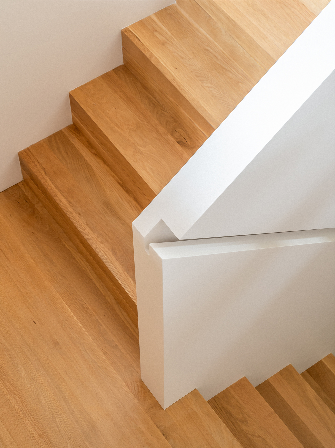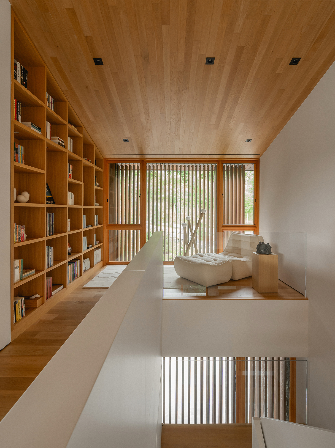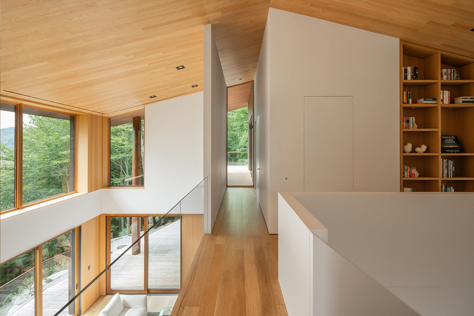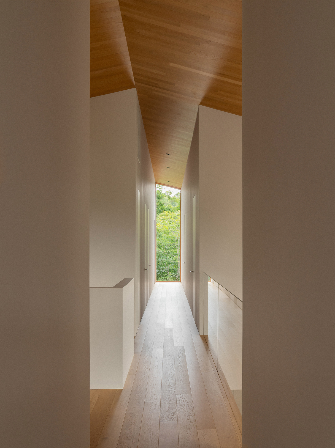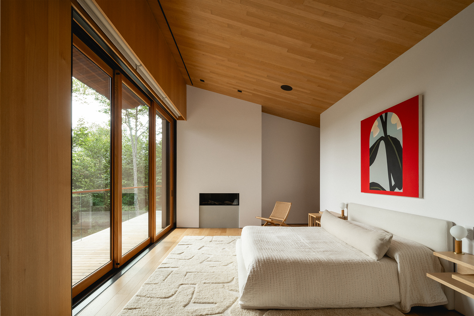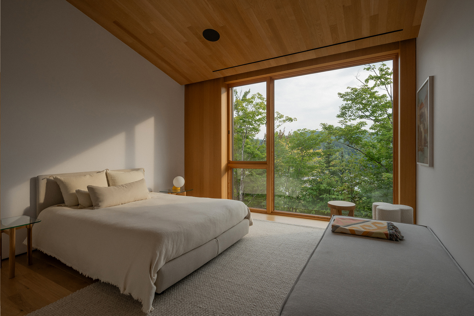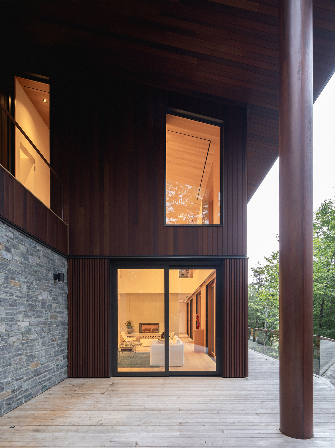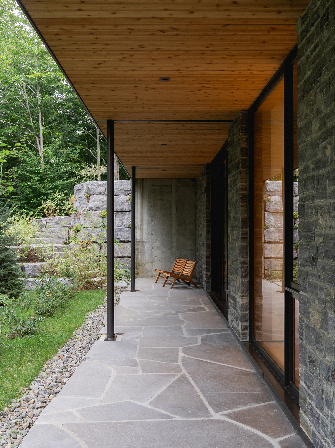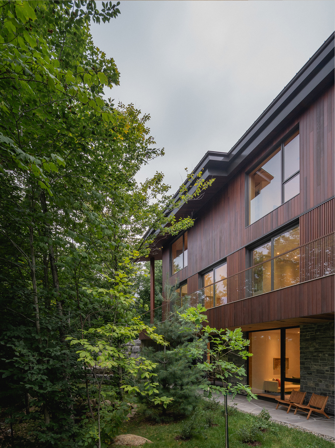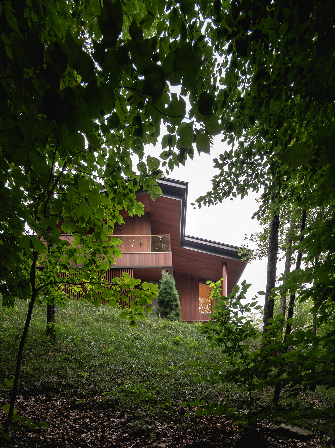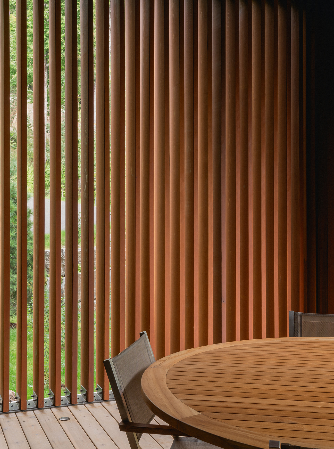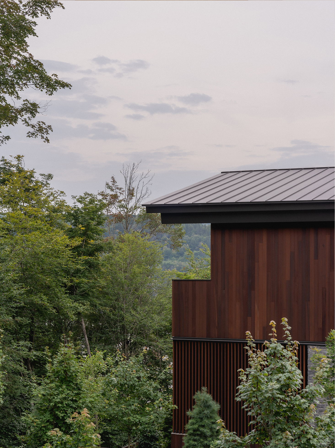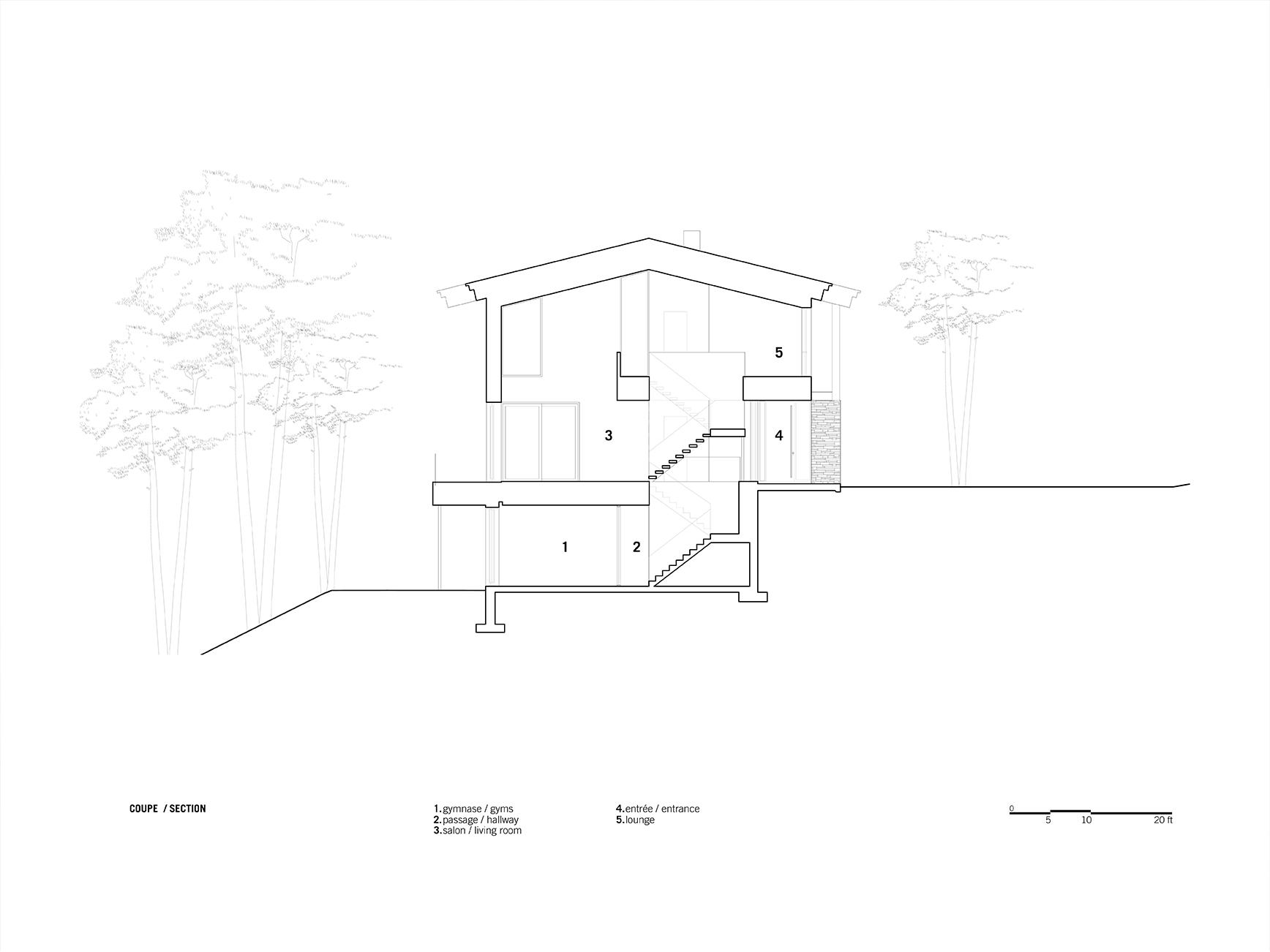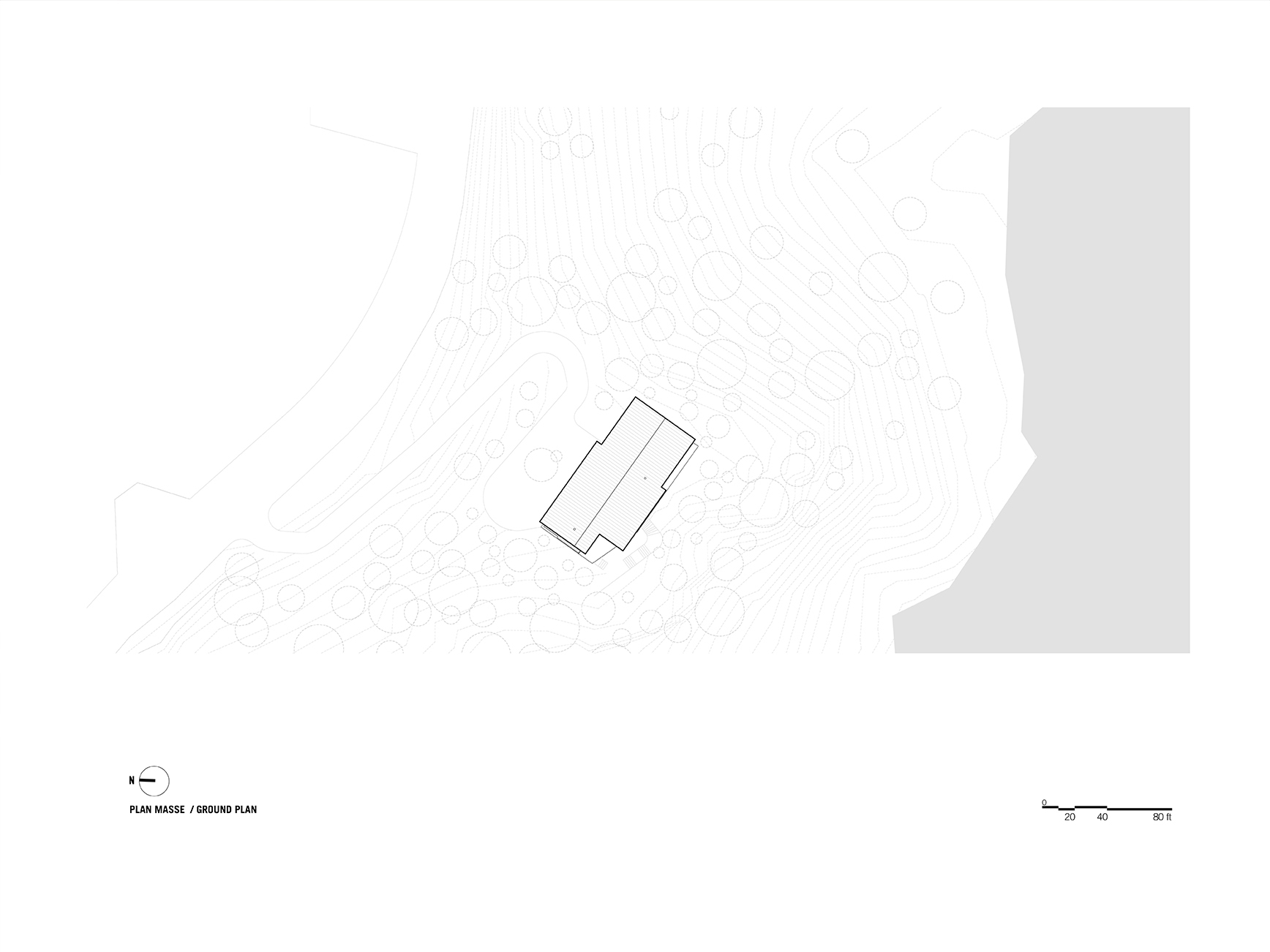La Résidence des Deux Versants
An elegant and warm residence, enveloped in lush vegetation and situated by the lakeside, matched exactly what the clients had been dreaming of. Having lived on several continents, they now sought a peaceful place closely connected to nature and the surrounding forest. Inspired by regionalist architecture, the residence uses noble materials such as cut stone and cedar wood for the exterior cladding, which blend seamlessly into the landscape. Meanwhile, the interior remains minimalist, refined, and bright, highlighting the placement of artwork.
The project is anchored on a large, steep plot below a winding access road that leads to the shore of a crystal-clear lake. Given the significant elevation difference between the property’s entrance and the house’s threshold, a complex and precise landscaping effort was required to create a walkable path that contours the site. This winding access path is supported by stone embankments interspersed with generous plantings that form a well-maintained plant interface between the street and the residence. Since the house is situated on a rocky plateau below, the roof becomes a particularly noticeable architectural feature as one approaches the property. As a result, this two-sided roof, clad in steel, is extended in length and punctuated according to the profile of the second floor. The elongated and tapered appearance of the house blends with the tapered form of the rocky plateau on which it sits, making it possible to have a two-story construction with a garden-level floor.
Limited by a restricted ground footprint and a steep topographical drop, the architectural volume becomes compact and monolithic. To avoid a heavy appearance, the house is articulated by occasional projections and setbacks at the balconies, terraces, and roofline. Special care is taken in the composition of the facades to enliven the building’s forms, particularly through the use of wooden slatted screens that mark the location of the main entrance, the three-season room, and the lateral access to the garden. The projecting balconies at both ends of the project also create modulated cuts in the overall volume. To anchor the building to the rocky ground, the entire ground-floor and garden-level facades form a mineral base clad in gray cut stone. The second-floor exterior walls are covered with a veneer of stained red cedar. This stratification of natural materials creates a sliding effect between the floors, lightening the architectural composition of the residence while giving it a sober and timeless appearance grounded in the territory.
A sense of clarity emerges from the spatial organization of the house, where the main entrance and the central circulation axis intersect at the heart of the project. While the service functions are located on the access road side, the more private areas face the forest side of the lake. The living spaces on the ground floor, such as the living room, dining room, and kitchen, are arranged in sequence and divided by two floating furniture modules, one containing the fireplace and the other providing storage. These three rooms open generously onto a long corridor leading to a terrace paved with irregularly shaped stones. On the second floor, the bedrooms and the clients’ offices are distributed on either side of a central corridor. The master bedroom, located on the west side, is served by a protected terrace offering panoramic views of the lake. The central staircase, entirely white with solid oak wood steps, leads to the upper floor, giving access to the bedrooms and offices. An open reading corner with integrated bookshelves is arranged at the stair landing and opens downwards into the double-height living room.
The sober palette of interior finishes is characterized by walls painted white, light oak wood cladding for the integrated furniture, and raw concrete for the fireplace surround.
The kitchen and main staircase are both clad in glossy white panels. The interior finish of all the windows is made of cedar, with a painted steel exterior. The double-height ceiling with two slopes becomes a dominant feature throughout the house, finished in cedar wood cladding.
In the end, a rather discreet selection of materials was carefully considered in relation to the clients’ artwork and its thoughtful placement throughout the residence. The house stands out for the extreme care given to every detail of the junctions and assemblies of the various materials. It is the unique result of a close and sustained collaboration between the architects and the clients.
Une résidence élégante et chaleureuse enveloppée d’une végétation luxuriante et située en bordure de lac correspondait à ce dont rêvaient les clients. Ayant vécu sur plusieurs continents, ils souhaitaient dorénavant vivre dans un lieu paisible en lien étroit avec la nature et la forêt environnante. Inspiré par une architecture régionaliste, la résidence fait usage de matériaux nobles telles les pierres de taille et le bois de cèdre pour les revêtements extérieurs qui se fondent dans la nature, tandis que l’intérieur demeure minimaliste, soignée et lumineux afin de valoriser la mise en place d’œuvres d’art.
Intervention
New construction
Location
Laurentides, Québec
Date
2023
Photo credits
Conception and interior design
_Nature Humaine in collaboration with Nathalie Sabbagh
Type
Single family home



