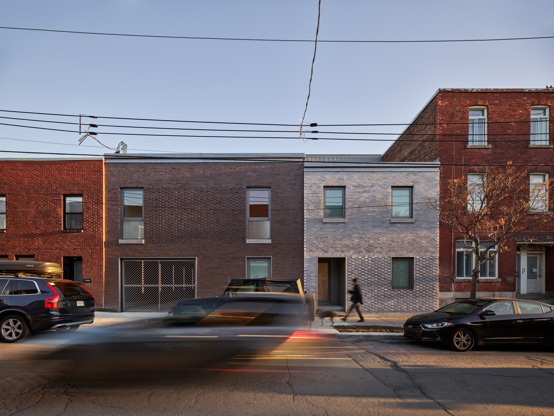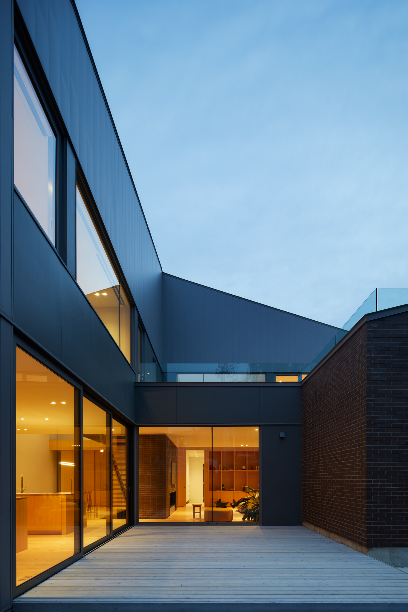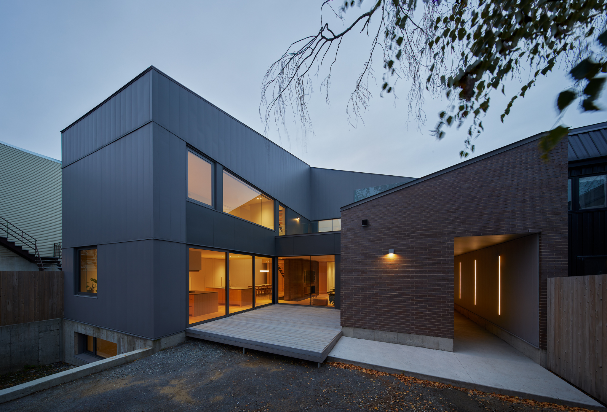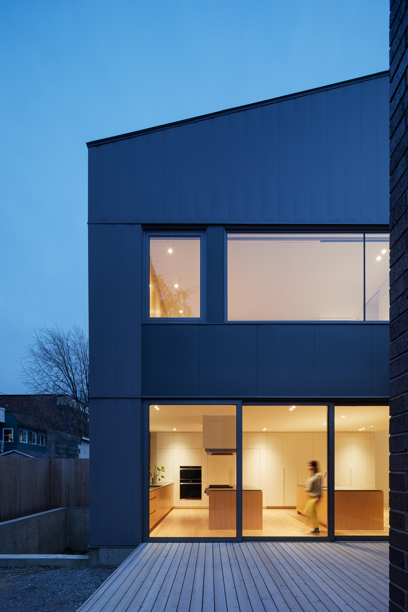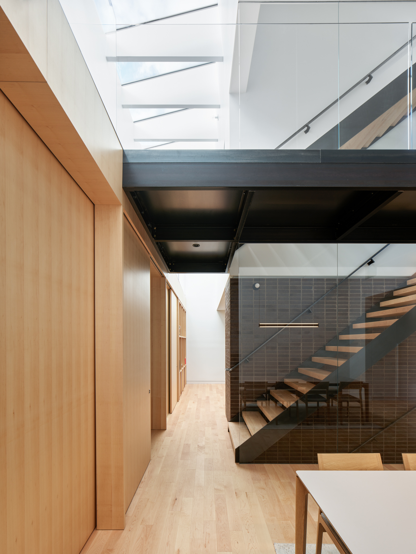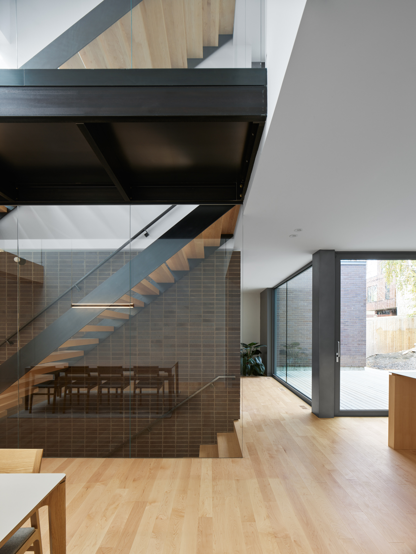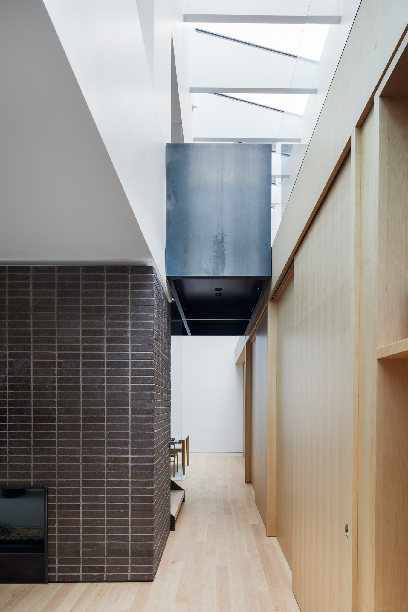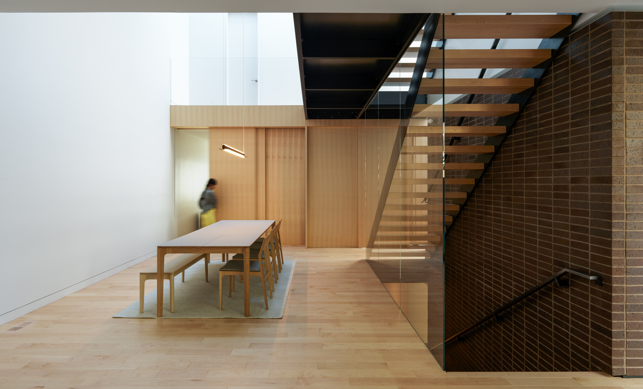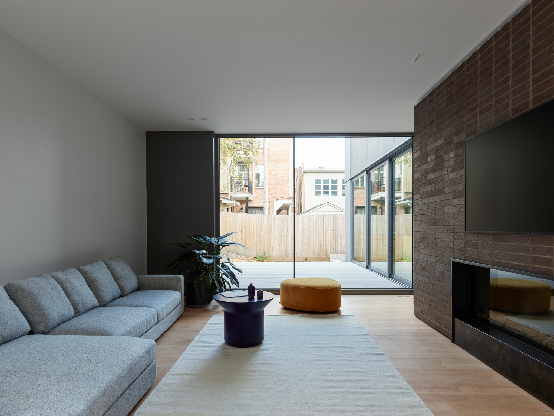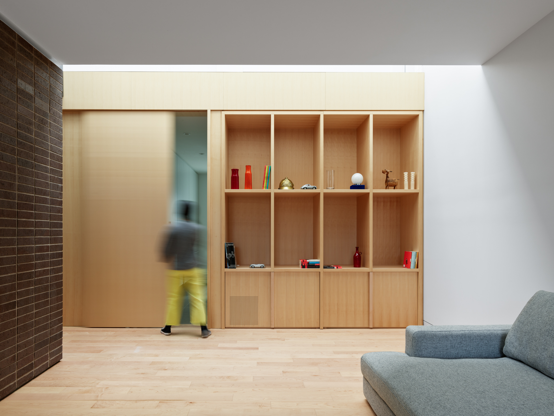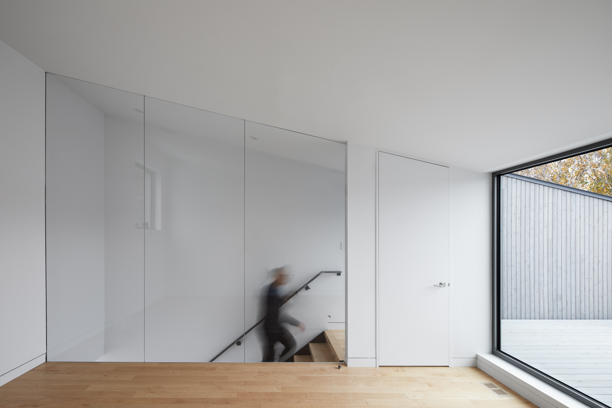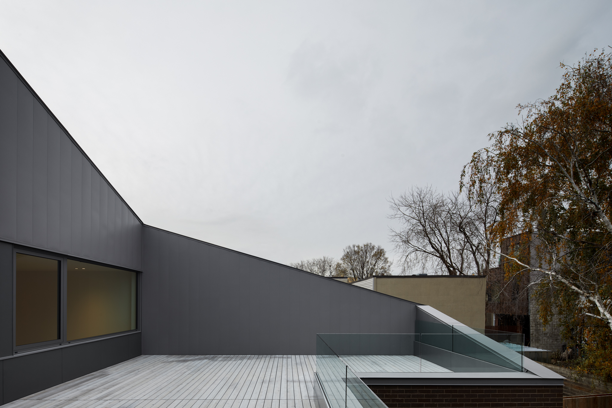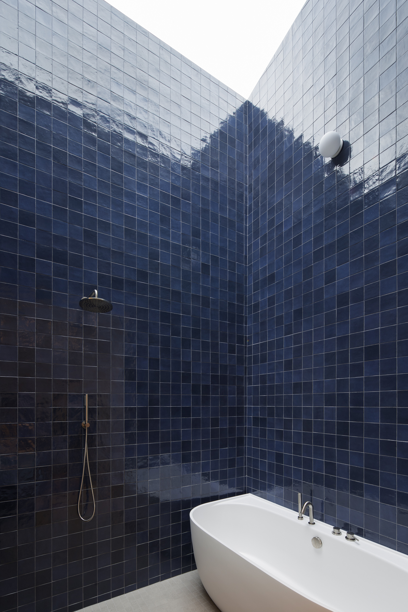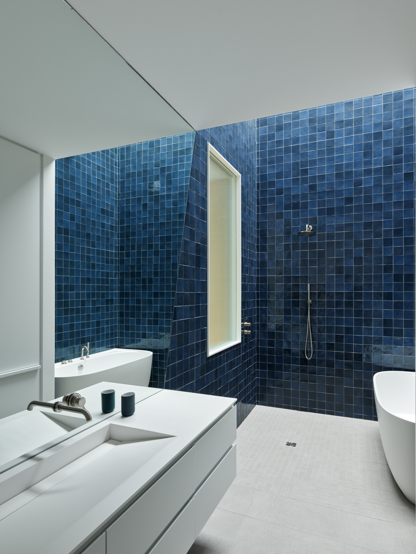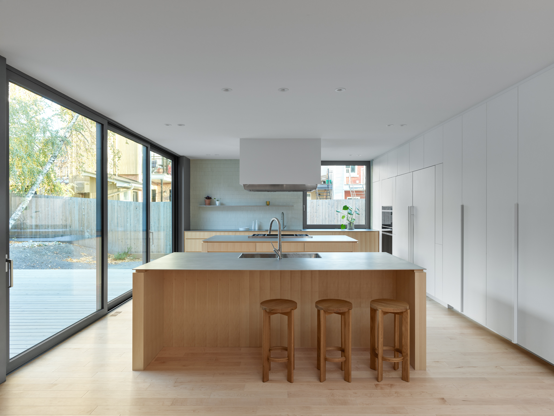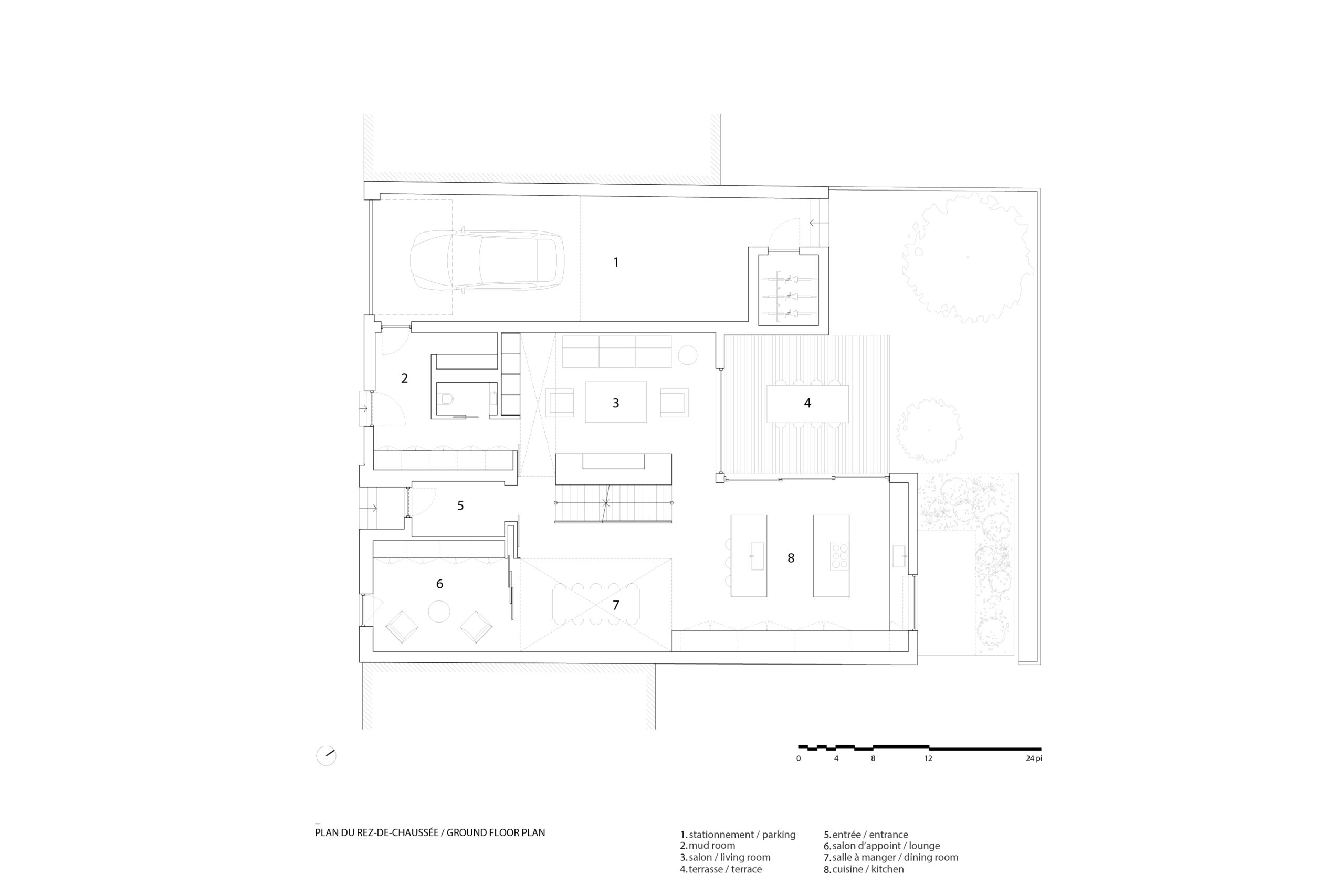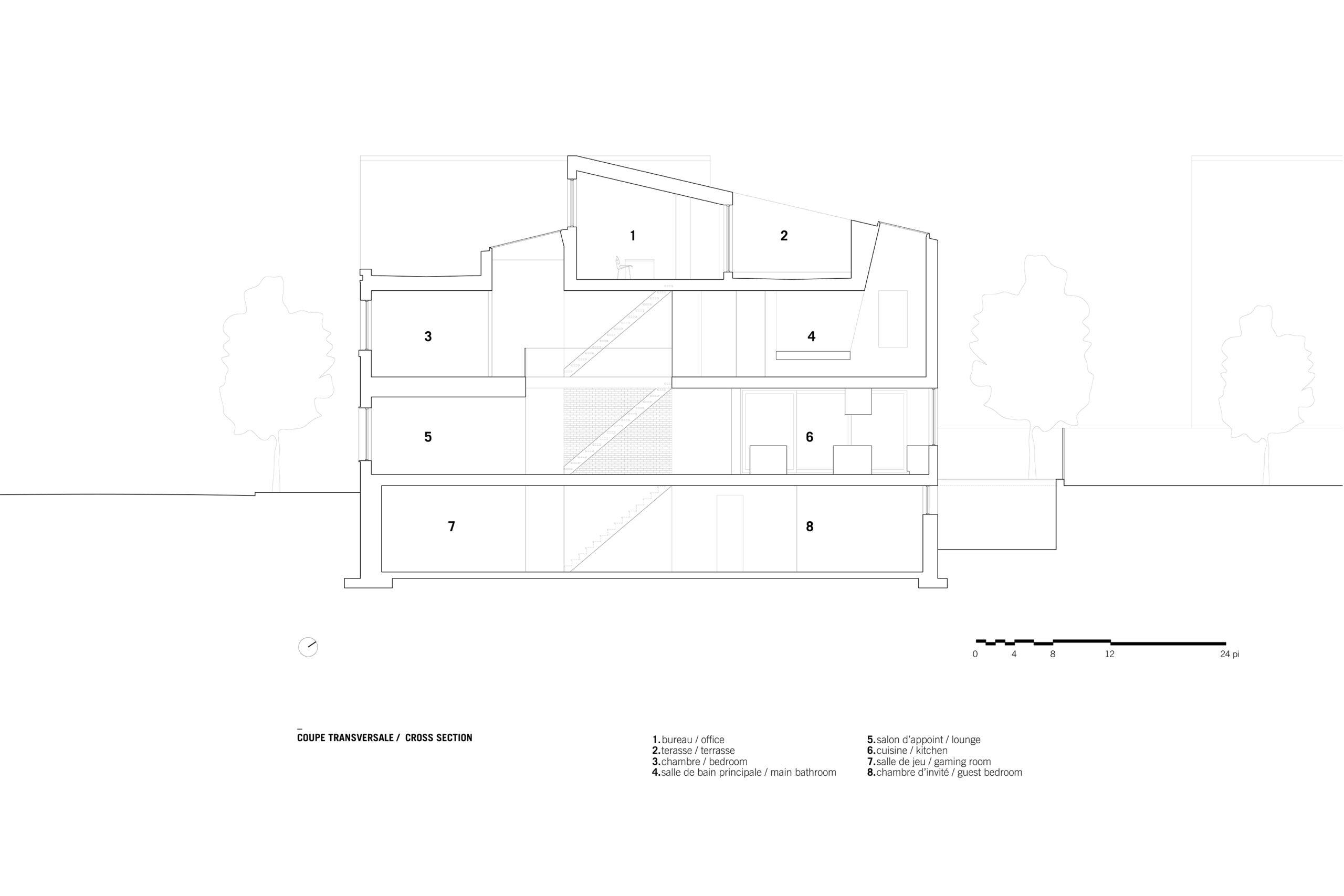Les Courcelles
The house “Les Courcelles” is inserted in a block characterized mainly by brick facades with irregular alignments and simple cornices with linear ornamentations. Also typical are the irregular and asymmetrical layout of the openings in the facade and punctuated with the presence of a series of carriage porches due to the absence of service alleys at rear end of the lots.
The invested site was originally composed of two unified lots. Two principles therefore guided the design of the project: the dual character of the site with these two lots and the typology of the courtyard we call “Courcelle” defined as a small courtyard, a gap between two spaces or a small garden.
The project sought to fit discreetly into the urban fabric while respecting the proportions, the scale and the rhythm of the neighbouring buildings on the street and within the immediate neighbourhood.
Imposed by the city regulations, a contrasting materiality distinguishes the two volumes on the street side: a brown clay brick covers the new portion of the project building, while a grey Saint-Marc stone dresses the existing building while preserving the proportions of the volume and openings as well as the tripartite division of the original facade. The new incorporated carriage porche defines on the other hand the alignments of the overall fenestration punctuating both new facades.
Inside, the spaces are distributed around the 6 “Courcelles” developing on each level of the house from the basement level up to the mezzanine level:
A planted English courtyard bringing natural light to the basement spaces defines a first “Courcelle”(exterior). A second “Courcelle”(interior) used as a service courtyard connects the garden side and the street through a carriage porche. A third “Courcelle” (interior) opens up as an atrium within the heart of the house containing the dining room and the vertical stairway. A fourth “Courcelle” (interior) is defined by footbridge over lit by a 50-foot linear skylight. A fifth “Courcelle” (exterior) defines a private “u” shape terrace delimited by 3 exterior walls overlooking the garden below. And a sixth “Courcelle” (exterior) embedded within the sloped roof structure is finally accessible from the office space on the mezzanine level allowing full intimacy with respect to the nearby neighbours.
Type
Single Family house
Intervention
Complete Renovation / extension
Location
Montréal, QC
Date
2022



