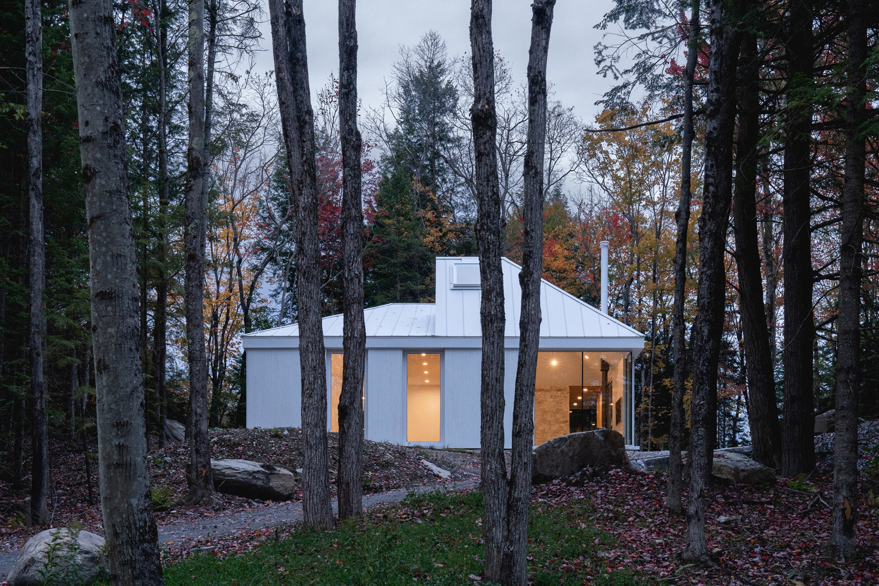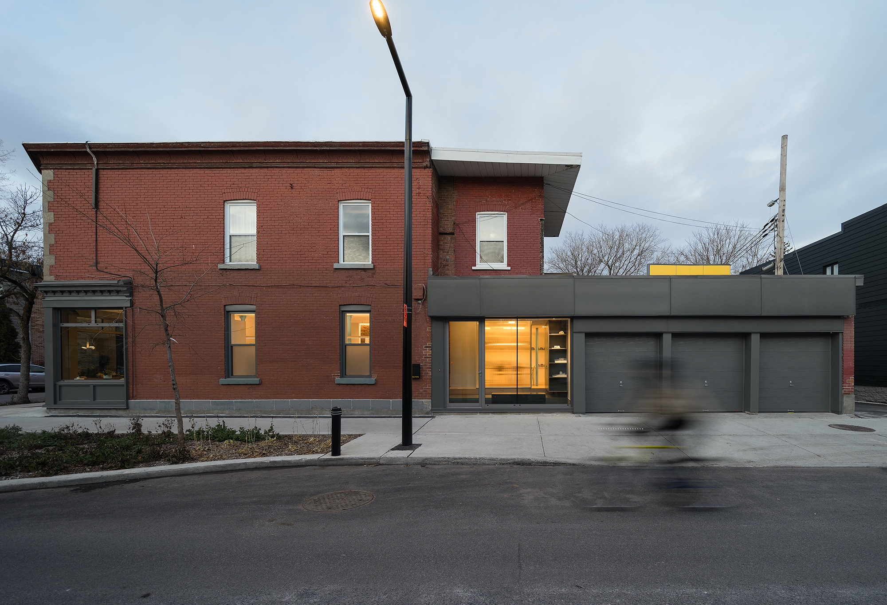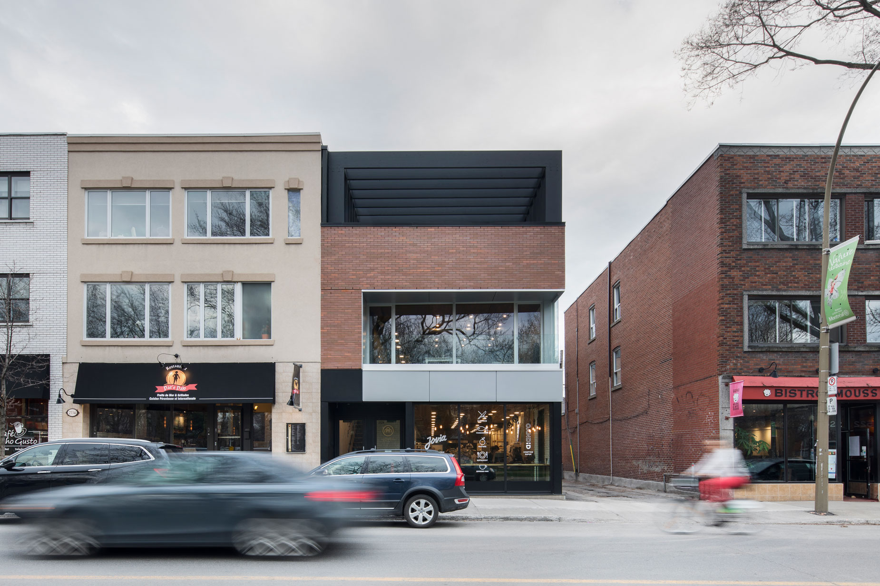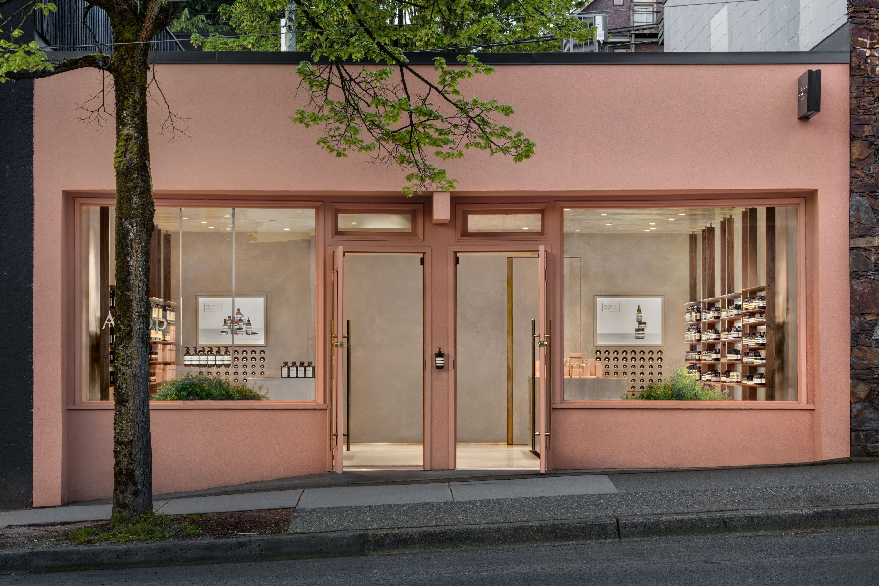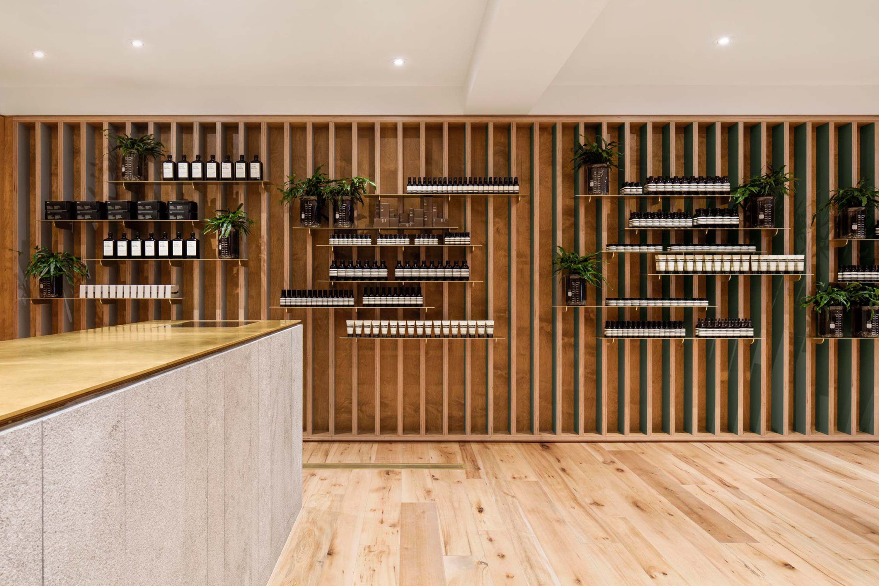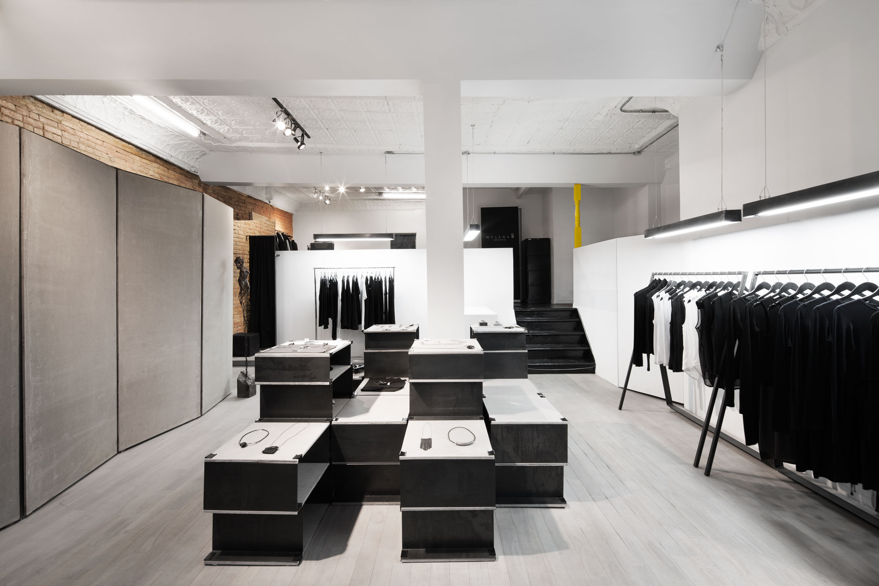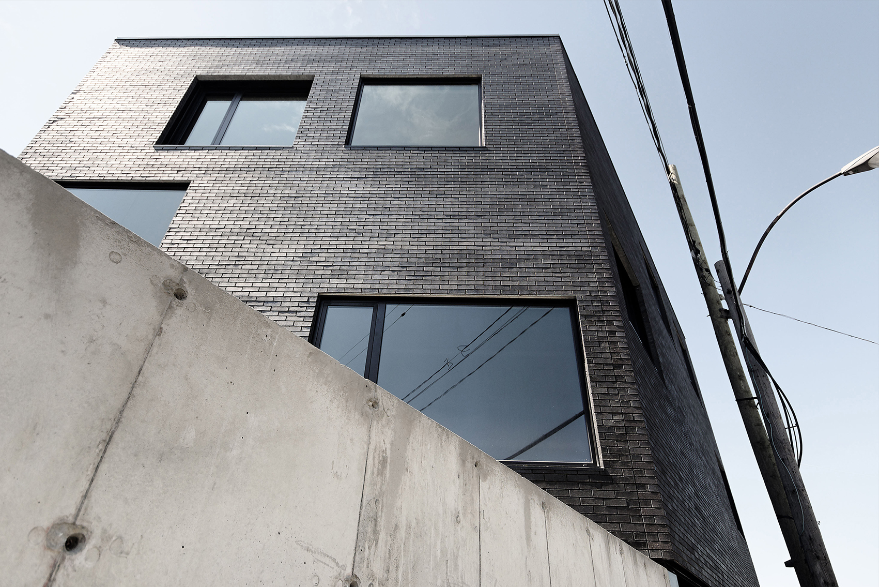Habitat Selenite
Some small projects have big ambitions. This is the case of Selenite, a forest refuge focused on relaxation and well-being located in the Eastern Townships, Quebec. The clients, a young self-builder couple, had wanted to work with architects for several years to realize their vision combining ecological architecture, wellness and a unique resort experience. An important aspect of the project for the clients was the desire to offer a chalet for rent that is universally accessible, without skimping on the quality of the spaces. Indeed, renting a country house can be complex for a person with reduced mobility or a disability. All clearances, equipment and furniture have therefore been designed to be passable and safe for as many people as possible. The clients themselves named the project “selenite” in reference to the crystalline mineral also called “moonstone” which is believed to have soothing properties. Like a sanctuary in the middle of the...
Continue Reading


